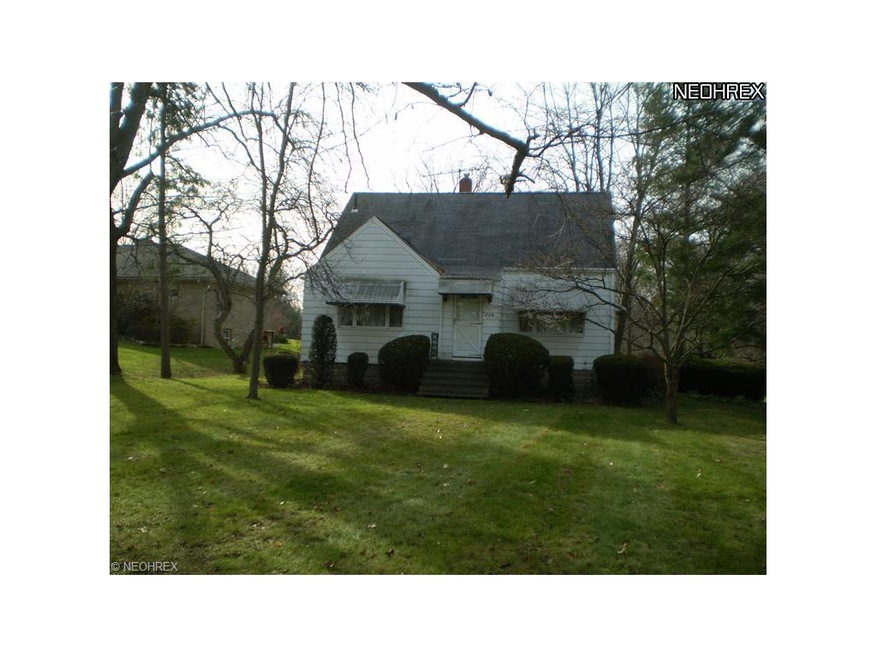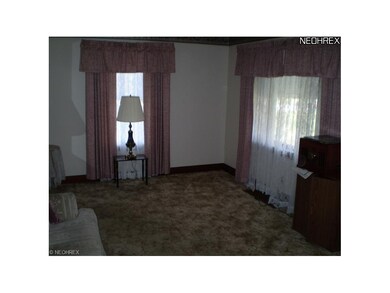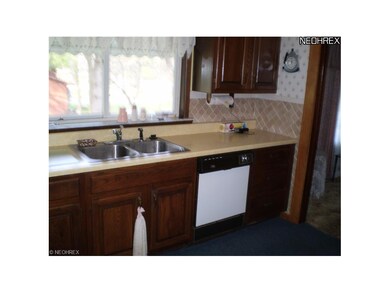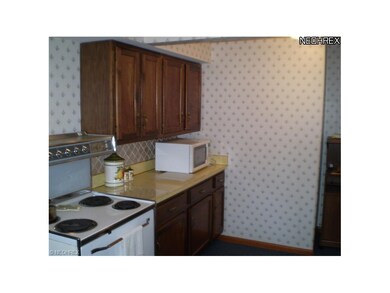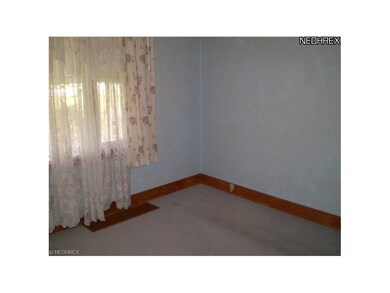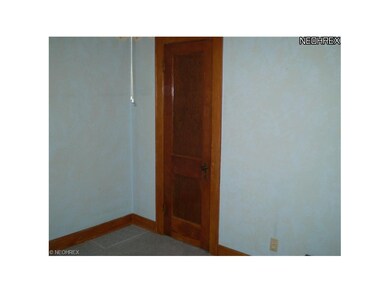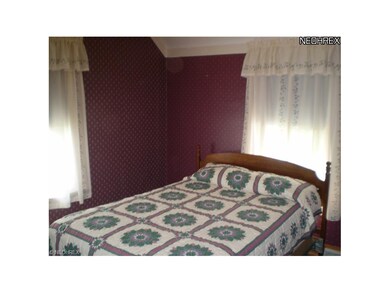
726 E State St Barberton, OH 44203
East Barberton NeighborhoodHighlights
- City View
- Cape Cod Architecture
- Forced Air Heating and Cooling System
- 0.93 Acre Lot
- 1 Car Attached Garage
About This Home
As of March 2025Cape Cod on almost an acre lot. Hardwood floors under carpet and natural woodwork throughout. Three season room off of kitchen and also a small screen room overlooks the backyard. Waiting for your decorating touches.
Last Agent to Sell the Property
Howard Hanna License #2002002726 Listed on: 12/06/2012

Home Details
Home Type
- Single Family
Est. Annual Taxes
- $1,050
Year Built
- Built in 1943
Lot Details
- 0.93 Acre Lot
- Lot Dimensions are 100x404
Home Design
- Cape Cod Architecture
- Asphalt Roof
Interior Spaces
- 1,124 Sq Ft Home
- City Views
- Fire and Smoke Detector
- Washer
Kitchen
- Built-In Oven
- Range
- Microwave
- Dishwasher
- Disposal
Bedrooms and Bathrooms
- 3 Bedrooms
Basement
- Walk-Out Basement
- Basement Fills Entire Space Under The House
- Sump Pump
Parking
- 1 Car Attached Garage
- Garage Door Opener
Utilities
- Forced Air Heating and Cooling System
- Heating System Uses Gas
Listing and Financial Details
- Assessor Parcel Number 0105329
Ownership History
Purchase Details
Home Financials for this Owner
Home Financials are based on the most recent Mortgage that was taken out on this home.Purchase Details
Home Financials for this Owner
Home Financials are based on the most recent Mortgage that was taken out on this home.Purchase Details
Home Financials for this Owner
Home Financials are based on the most recent Mortgage that was taken out on this home.Similar Homes in Barberton, OH
Home Values in the Area
Average Home Value in this Area
Purchase History
| Date | Type | Sale Price | Title Company |
|---|---|---|---|
| Warranty Deed | $180,000 | Chicago Title | |
| Warranty Deed | $84,000 | None Available | |
| Warranty Deed | $71,480 | None Available |
Mortgage History
| Date | Status | Loan Amount | Loan Type |
|---|---|---|---|
| Open | $174,600 | New Conventional | |
| Previous Owner | $67,200 | New Conventional | |
| Previous Owner | $69,049 | FHA | |
| Previous Owner | $68,721 | FHA | |
| Previous Owner | $70,185 | FHA |
Property History
| Date | Event | Price | Change | Sq Ft Price |
|---|---|---|---|---|
| 03/18/2025 03/18/25 | Sold | $180,000 | -3.0% | $160 / Sq Ft |
| 02/17/2025 02/17/25 | Pending | -- | -- | -- |
| 01/18/2025 01/18/25 | Price Changed | $185,500 | -2.3% | $165 / Sq Ft |
| 11/19/2024 11/19/24 | Price Changed | $189,900 | -2.6% | $169 / Sq Ft |
| 11/07/2024 11/07/24 | Price Changed | $194,900 | -2.5% | $173 / Sq Ft |
| 10/23/2024 10/23/24 | For Sale | $199,900 | +138.0% | $178 / Sq Ft |
| 02/08/2018 02/08/18 | Sold | $84,000 | -1.1% | $75 / Sq Ft |
| 12/30/2017 12/30/17 | Pending | -- | -- | -- |
| 12/19/2017 12/19/17 | For Sale | $84,900 | +18.8% | $76 / Sq Ft |
| 09/20/2013 09/20/13 | Sold | $71,480 | -10.1% | $64 / Sq Ft |
| 06/22/2013 06/22/13 | Pending | -- | -- | -- |
| 12/06/2012 12/06/12 | For Sale | $79,500 | -- | $71 / Sq Ft |
Tax History Compared to Growth
Tax History
| Year | Tax Paid | Tax Assessment Tax Assessment Total Assessment is a certain percentage of the fair market value that is determined by local assessors to be the total taxable value of land and additions on the property. | Land | Improvement |
|---|---|---|---|---|
| 2025 | $2,340 | $46,785 | $12,282 | $34,503 |
| 2024 | $2,340 | $46,785 | $12,282 | $34,503 |
| 2023 | $2,340 | $46,785 | $12,282 | $34,503 |
| 2022 | $1,661 | $28,704 | $7,536 | $21,168 |
| 2021 | $1,659 | $28,704 | $7,536 | $21,168 |
| 2020 | $1,623 | $28,710 | $7,540 | $21,170 |
| 2019 | $1,422 | $22,770 | $7,540 | $15,230 |
| 2018 | $1,401 | $22,770 | $7,540 | $15,230 |
| 2017 | $1,485 | $22,770 | $7,540 | $15,230 |
| 2016 | $1,489 | $23,830 | $7,540 | $16,290 |
| 2015 | $1,485 | $23,830 | $7,540 | $16,290 |
| 2014 | $1,478 | $23,830 | $7,540 | $16,290 |
| 2013 | $1,769 | $28,710 | $7,540 | $21,170 |
Agents Affiliated with this Home
-

Seller's Agent in 2025
Mark Gepperth
Keller Williams Citywide
(440) 477-0166
1 in this area
379 Total Sales
-

Seller Co-Listing Agent in 2025
Lesley Shiels
Keller Williams Citywide
1 in this area
125 Total Sales
-

Buyer's Agent in 2025
Jeffrey Carducci
McDowell Homes Real Estate Services
(440) 749-5358
1 in this area
667 Total Sales
-

Buyer Co-Listing Agent in 2025
Nicole Bertke
McDowell Homes Real Estate Services
(440) 465-7543
1 in this area
9 Total Sales
-

Seller's Agent in 2018
Jaime Prenatt
EXP Realty, LLC.
(330) 571-2356
74 Total Sales
-

Buyer's Agent in 2018
Nikki Fanizzi
RE/MAX
(330) 807-7005
5 in this area
396 Total Sales
Map
Source: MLS Now
MLS Number: 3368827
APN: 01-05329
- 850 Robinson Ave
- 670 E Hopocan Ave
- 632 E Paige Ave
- 1110 Mansion Dr
- 592 Sonora Dr
- 567 E Cassell Ave
- 588 Austin Dr
- 1152 Winston St
- 1133 S Azalea Blvd
- 903 Robinson Ave
- 2922 Cory Ave
- 1129 Winston St
- 3143 Ethan Allen Rd
- 3049 Fairview Ave
- 596 Glenmere Place
- 393 Slate Ridge Dr
- 985 Winston St
- 3550 Manchester Rd
- 502 Franklin Ave
- 369 Big Bend Cir
