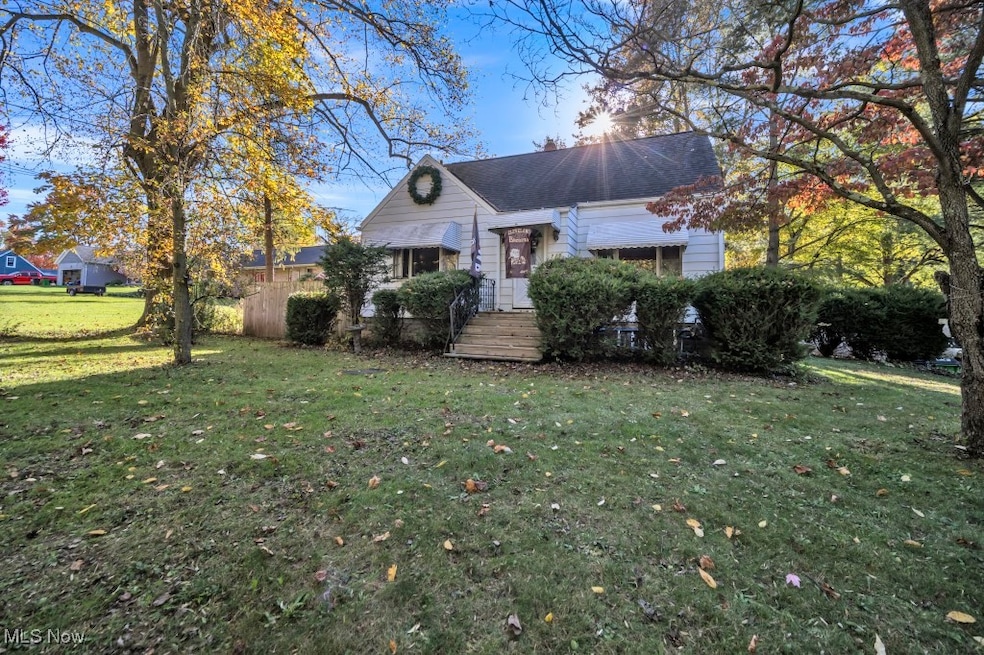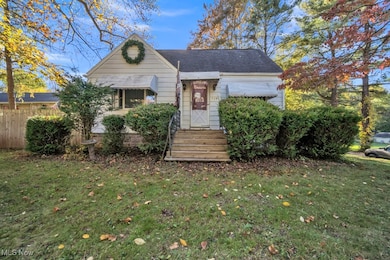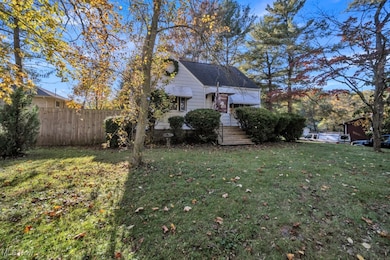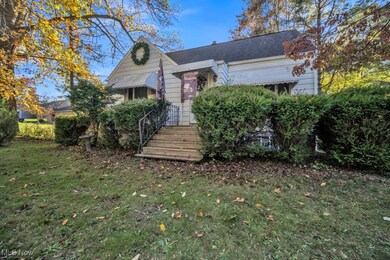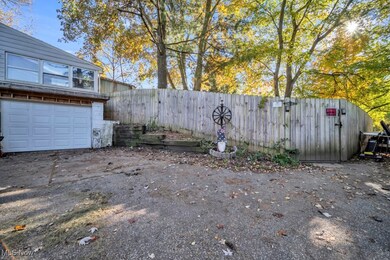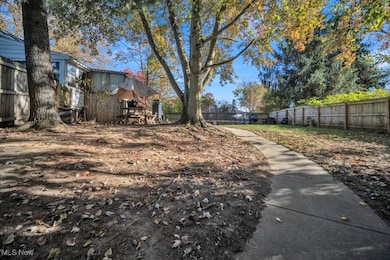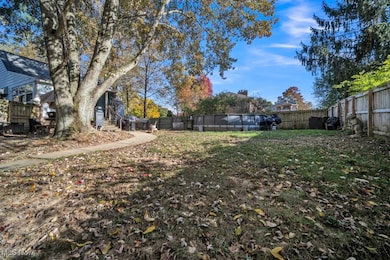
726 E State St Barberton, OH 44203
East Barberton NeighborhoodHighlights
- 0.93 Acre Lot
- Wooded Lot
- 1 Car Attached Garage
- Cape Cod Architecture
- No HOA
- Forced Air Heating and Cooling System
About This Home
As of March 2025Welcome home to 726 E. State Street in Barberton! Sitting on almost an acre of land this 3 bedroom, 2 bathroom Cape Cod home offers a spacious floor plan with so much opportunity! Step inside to be welcomed by the generous sized living room which flows nicely into the large, updated- remodeled kitchen with plenty of cabinets, counter space and newer stainless-steel appliances. Two generously sized bedrooms, a fully remodeled bathroom and four season/dining area complete the first floor. Upstairs you will be delighted by the spacious bedroom with plenty of room to relax and unwind. Downstairs you will find a large basement currently being used as an additional bedroom area complete with a bathroom and full shower! The spacious one car attached garage provides convenient access to the full basement and plenty of storage space. The garage door has a smart door opener that can be programmed through your cell phone! The owners added a privacy fence to a portion of the backyard offering the perfect space for pets and family entertainment with convenient access to the full property with two entry gates. Cool off during summer months in the above ground swimming pool! The front yard also features a fruitful pear tree! Enjoy the feeling of peaceful, rural living while still conveniently located close to city amenities. Don't miss this opportunity schedule your showing today!
Last Agent to Sell the Property
Keller Williams Citywide Brokerage Email: Mgepperth@aol.com 440-477-0166 License #427039 Listed on: 10/23/2024

Co-Listed By
Keller Williams Citywide Brokerage Email: Mgepperth@aol.com 440-477-0166 License #2018005836
Home Details
Home Type
- Single Family
Est. Annual Taxes
- $2,340
Year Built
- Built in 1943
Lot Details
- 0.93 Acre Lot
- Lot Dimensions are 100x404
- Privacy Fence
- Back Yard Fenced
- Wooded Lot
Parking
- 1 Car Attached Garage
- Garage Door Opener
Home Design
- Cape Cod Architecture
- Fiberglass Roof
- Asphalt Roof
- Aluminum Siding
Interior Spaces
- 1,124 Sq Ft Home
- 2-Story Property
- Basement Fills Entire Space Under The House
Kitchen
- Range
- Dishwasher
- Disposal
Bedrooms and Bathrooms
- 3 Bedrooms | 2 Main Level Bedrooms
- 2 Full Bathrooms
Laundry
- Dryer
- Washer
Utilities
- Forced Air Heating and Cooling System
- Heating System Uses Gas
Community Details
- No Home Owners Association
Listing and Financial Details
- Assessor Parcel Number 0105329
Ownership History
Purchase Details
Home Financials for this Owner
Home Financials are based on the most recent Mortgage that was taken out on this home.Purchase Details
Home Financials for this Owner
Home Financials are based on the most recent Mortgage that was taken out on this home.Purchase Details
Home Financials for this Owner
Home Financials are based on the most recent Mortgage that was taken out on this home.Similar Homes in Barberton, OH
Home Values in the Area
Average Home Value in this Area
Purchase History
| Date | Type | Sale Price | Title Company |
|---|---|---|---|
| Warranty Deed | $180,000 | Chicago Title | |
| Warranty Deed | $84,000 | None Available | |
| Warranty Deed | $71,480 | None Available |
Mortgage History
| Date | Status | Loan Amount | Loan Type |
|---|---|---|---|
| Open | $174,600 | New Conventional | |
| Previous Owner | $67,200 | New Conventional | |
| Previous Owner | $69,049 | FHA | |
| Previous Owner | $68,721 | FHA | |
| Previous Owner | $70,185 | FHA |
Property History
| Date | Event | Price | Change | Sq Ft Price |
|---|---|---|---|---|
| 03/18/2025 03/18/25 | Sold | $180,000 | -3.0% | $160 / Sq Ft |
| 02/17/2025 02/17/25 | Pending | -- | -- | -- |
| 01/18/2025 01/18/25 | Price Changed | $185,500 | -2.3% | $165 / Sq Ft |
| 11/19/2024 11/19/24 | Price Changed | $189,900 | -2.6% | $169 / Sq Ft |
| 11/07/2024 11/07/24 | Price Changed | $194,900 | -2.5% | $173 / Sq Ft |
| 10/23/2024 10/23/24 | For Sale | $199,900 | +138.0% | $178 / Sq Ft |
| 02/08/2018 02/08/18 | Sold | $84,000 | -1.1% | $75 / Sq Ft |
| 12/30/2017 12/30/17 | Pending | -- | -- | -- |
| 12/19/2017 12/19/17 | For Sale | $84,900 | +18.8% | $76 / Sq Ft |
| 09/20/2013 09/20/13 | Sold | $71,480 | -10.1% | $64 / Sq Ft |
| 06/22/2013 06/22/13 | Pending | -- | -- | -- |
| 12/06/2012 12/06/12 | For Sale | $79,500 | -- | $71 / Sq Ft |
Tax History Compared to Growth
Tax History
| Year | Tax Paid | Tax Assessment Tax Assessment Total Assessment is a certain percentage of the fair market value that is determined by local assessors to be the total taxable value of land and additions on the property. | Land | Improvement |
|---|---|---|---|---|
| 2025 | $2,340 | $46,785 | $12,282 | $34,503 |
| 2024 | $2,340 | $46,785 | $12,282 | $34,503 |
| 2023 | $2,340 | $46,785 | $12,282 | $34,503 |
| 2022 | $1,661 | $28,704 | $7,536 | $21,168 |
| 2021 | $1,659 | $28,704 | $7,536 | $21,168 |
| 2020 | $1,623 | $28,710 | $7,540 | $21,170 |
| 2019 | $1,422 | $22,770 | $7,540 | $15,230 |
| 2018 | $1,401 | $22,770 | $7,540 | $15,230 |
| 2017 | $1,485 | $22,770 | $7,540 | $15,230 |
| 2016 | $1,489 | $23,830 | $7,540 | $16,290 |
| 2015 | $1,485 | $23,830 | $7,540 | $16,290 |
| 2014 | $1,478 | $23,830 | $7,540 | $16,290 |
| 2013 | $1,769 | $28,710 | $7,540 | $21,170 |
Agents Affiliated with this Home
-
Mark Gepperth

Seller's Agent in 2025
Mark Gepperth
Keller Williams Citywide
(440) 477-0166
1 in this area
382 Total Sales
-
Lesley Shiels

Seller Co-Listing Agent in 2025
Lesley Shiels
Keller Williams Citywide
1 in this area
126 Total Sales
-
Jeffrey Carducci

Buyer's Agent in 2025
Jeffrey Carducci
McDowell Homes Real Estate Services
(440) 749-5358
1 in this area
667 Total Sales
-
Nicole Bertke

Buyer Co-Listing Agent in 2025
Nicole Bertke
McDowell Homes Real Estate Services
(440) 465-7543
1 in this area
11 Total Sales
-
Jaime Prenatt

Seller's Agent in 2018
Jaime Prenatt
EXP Realty, LLC.
(330) 571-2356
72 Total Sales
-
Nikki Fanizzi

Buyer's Agent in 2018
Nikki Fanizzi
RE/MAX
(330) 807-7005
5 in this area
390 Total Sales
Map
Source: MLS Now
MLS Number: 5079008
APN: 01-05329
- 901 Robinson Ave
- 964 Robinson Ave
- 861 Wisteria Dr
- 3539 Potts Dr
- 986 S Azalea Blvd
- 1110 Mansion Dr
- 649 E Hopocan Ave
- 592 Sonora Dr
- 3611 Highspire Dr
- 588 Austin Dr
- 1129 Winston St
- 3143 Ethan Allen Rd
- 596 Glenmere Place
- 834 Hancock Ave
- 369 Big Bend Cir
- 413 E Cassell Ave
- 1144 Sutherland Ave
- 303 Spruce St
- 3052 S Prior Rd
- 360 E Tuscarawas Ave
