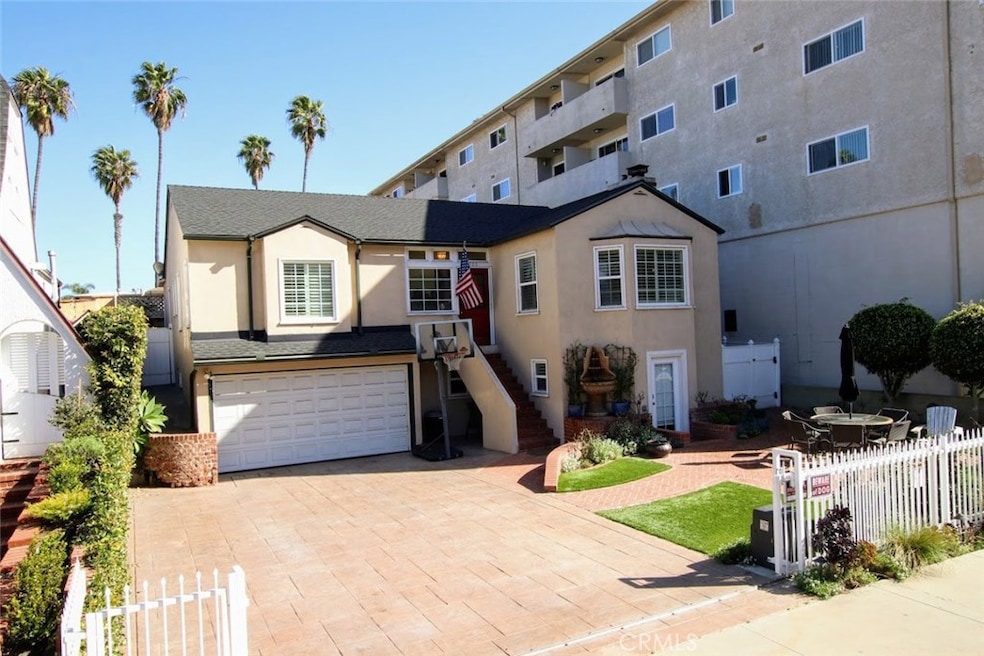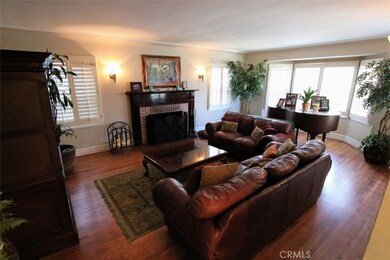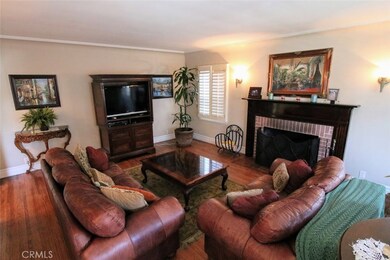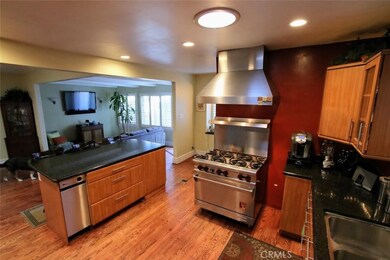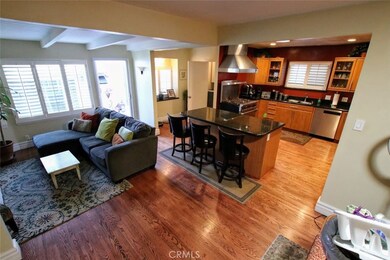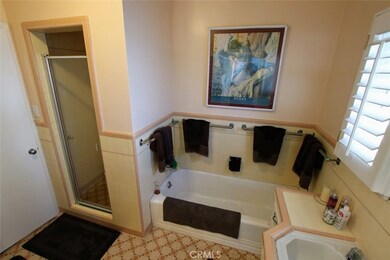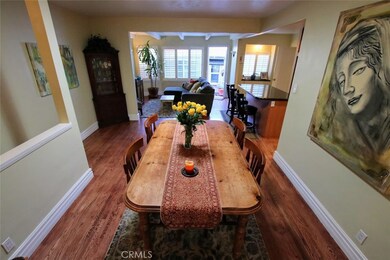
726 Esplanade Redondo Beach, CA 90277
Highlights
- Heated Spa
- Across the Road from Lake or Ocean
- French Architecture
- Alta Vista Elementary School Rated A+
- Peek-A-Boo Views
- Wood Flooring
About This Home
As of July 2025Incredible location on the Esplanade just steps to Knob Hill beach access. Classic 1939 built home with separate detached one bedroom one bath bungalow currently rented at $2,000.00 per month, included in the total square footage. There is a self contained studio in front downstairs, separate from the main house and included in the total square footage. There are endless income possibilities here but verify usage with the city and county. The main house boasts original hardwood floors, arched plaster walls, huge living room with wood burning fireplace large enough for a piano. The master suite is spacious with his and hers closets, separate tub and stall shower, plantation shutters throughout. The front bedroom is also large and can accommodate king size furniture. The third bedroom has no closet but room for an armoire. The chef style kitchen has all the built-ins including a separate commercial ice maker and Wolf stove. There are separate dining and family rooms and island breakfast bar including a wine fridge. The backyard is gated with brick patio and spa, the renter has a separate entrance on the north with newer vinyl gates and fencing. There is a remote controlled power security gate with concrete stamped driveway, enclosed garage with separate stairwell into the house, beautiful brick patio in front with fountain and pro landscaped, newer roof, peek a boo ocean view, first time on the market in over 20 years. This is a very rare property, one of a kind.
Last Agent to Sell the Property
Bonanza Realty License #00612682 Listed on: 04/08/2021
Home Details
Home Type
- Single Family
Est. Annual Taxes
- $30,409
Year Built
- Built in 1939
Lot Details
- 5,030 Sq Ft Lot
- Sprinkler System
- Back Yard
- Property is zoned RBR-3A
Parking
- 2 Car Direct Access Garage
- Parking Available
- Front Facing Garage
- Driveway Level
Home Design
- French Architecture
- Stucco
Interior Spaces
- 2,819 Sq Ft Home
- 2-Story Property
- Ceiling Fan
- Wood Burning Fireplace
- Gas Fireplace
- Double Pane Windows
- Shutters
- Entrance Foyer
- Family Room
- Living Room with Fireplace
- Dining Room
- Peek-A-Boo Views
- Fire and Smoke Detector
Kitchen
- Breakfast Bar
- Six Burner Stove
- Gas Cooktop
- Microwave
- Ice Maker
- Kitchen Island
- Granite Countertops
- Pots and Pans Drawers
- Trash Compactor
Flooring
- Wood
- Stone
- Tile
Bedrooms and Bathrooms
- 4 Bedrooms | 3 Main Level Bedrooms
- Primary Bedroom on Main
- 4 Full Bathrooms
- Bathtub
- Walk-in Shower
Laundry
- Laundry Room
- Gas Dryer Hookup
Pool
- Heated Spa
- Above Ground Spa
Outdoor Features
- Brick Porch or Patio
- Exterior Lighting
Utilities
- Central Heating
- Heating System Uses Natural Gas
- Gas Water Heater
Additional Features
- ENERGY STAR Qualified Equipment for Heating
- Across the Road from Lake or Ocean
Listing and Financial Details
- Tax Lot 32
- Assessor Parcel Number 7508007018
Community Details
Overview
- No Home Owners Association
Recreation
- Bike Trail
Ownership History
Purchase Details
Home Financials for this Owner
Home Financials are based on the most recent Mortgage that was taken out on this home.Purchase Details
Home Financials for this Owner
Home Financials are based on the most recent Mortgage that was taken out on this home.Purchase Details
Home Financials for this Owner
Home Financials are based on the most recent Mortgage that was taken out on this home.Purchase Details
Home Financials for this Owner
Home Financials are based on the most recent Mortgage that was taken out on this home.Purchase Details
Home Financials for this Owner
Home Financials are based on the most recent Mortgage that was taken out on this home.Purchase Details
Purchase Details
Purchase Details
Home Financials for this Owner
Home Financials are based on the most recent Mortgage that was taken out on this home.Purchase Details
Similar Homes in the area
Home Values in the Area
Average Home Value in this Area
Purchase History
| Date | Type | Sale Price | Title Company |
|---|---|---|---|
| Quit Claim Deed | -- | Usa National Title Company | |
| Grant Deed | $3,400,000 | Usa National Title Company | |
| Grant Deed | -- | Fidelity National Title Co | |
| Grant Deed | $2,575,000 | Fidelity National Title Co | |
| Interfamily Deed Transfer | -- | Progressive Title Company | |
| Interfamily Deed Transfer | -- | Progressive Title Company | |
| Interfamily Deed Transfer | -- | None Available | |
| Interfamily Deed Transfer | -- | -- | |
| Grant Deed | $795,000 | Equity Title Company | |
| Interfamily Deed Transfer | -- | -- | |
| Interfamily Deed Transfer | -- | -- |
Mortgage History
| Date | Status | Loan Amount | Loan Type |
|---|---|---|---|
| Open | $1,999,900 | New Conventional | |
| Previous Owner | $1,260,205 | New Conventional | |
| Previous Owner | $957,000 | New Conventional | |
| Previous Owner | $360,655 | Credit Line Revolving | |
| Previous Owner | $525,000 | New Conventional | |
| Previous Owner | $530,000 | New Conventional | |
| Previous Owner | $376,500 | Credit Line Revolving | |
| Previous Owner | $214,500 | Credit Line Revolving | |
| Previous Owner | $650,000 | Unknown | |
| Previous Owner | $636,000 | No Value Available |
Property History
| Date | Event | Price | Change | Sq Ft Price |
|---|---|---|---|---|
| 07/24/2025 07/24/25 | For Rent | $3,500 | 0.0% | -- |
| 07/17/2025 07/17/25 | Sold | $3,400,000 | -2.8% | $1,168 / Sq Ft |
| 02/27/2025 02/27/25 | Price Changed | $3,499,000 | -6.7% | $1,202 / Sq Ft |
| 01/16/2025 01/16/25 | For Sale | $3,750,000 | +45.6% | $1,288 / Sq Ft |
| 11/17/2021 11/17/21 | Sold | $2,575,000 | -1.0% | $913 / Sq Ft |
| 06/26/2021 06/26/21 | Pending | -- | -- | -- |
| 06/11/2021 06/11/21 | Price Changed | $2,600,000 | -5.5% | $922 / Sq Ft |
| 04/08/2021 04/08/21 | For Sale | $2,750,000 | +6.8% | $976 / Sq Ft |
| 03/14/2021 03/14/21 | Off Market | $2,575,000 | -- | -- |
| 09/23/2019 09/23/19 | Rented | $8,750 | 0.0% | -- |
| 06/12/2019 06/12/19 | Price Changed | $8,750 | +25.0% | $4 / Sq Ft |
| 05/08/2019 05/08/19 | For Rent | $7,000 | 0.0% | -- |
| 05/03/2019 05/03/19 | Under Contract | -- | -- | -- |
| 04/18/2019 04/18/19 | For Rent | $7,000 | -- | -- |
Tax History Compared to Growth
Tax History
| Year | Tax Paid | Tax Assessment Tax Assessment Total Assessment is a certain percentage of the fair market value that is determined by local assessors to be the total taxable value of land and additions on the property. | Land | Improvement |
|---|---|---|---|---|
| 2025 | $30,409 | $2,732,610 | $2,186,088 | $546,522 |
| 2024 | $30,409 | $2,679,030 | $2,143,224 | $535,806 |
| 2023 | $29,840 | $2,626,500 | $2,101,200 | $525,300 |
| 2022 | $29,396 | $2,575,000 | $2,060,000 | $515,000 |
| 2021 | $13,071 | $1,106,703 | $558,502 | $548,201 |
| 2019 | $12,777 | $1,073,880 | $541,938 | $531,942 |
| 2018 | $12,381 | $1,052,824 | $531,312 | $521,512 |
| 2016 | $11,984 | $1,011,944 | $510,682 | $501,262 |
| 2015 | $11,767 | $996,745 | $503,012 | $493,733 |
| 2014 | $11,599 | $977,221 | $493,159 | $484,062 |
Agents Affiliated with this Home
-
L
Seller's Agent in 2025
Lenny LaRocca
Compass
-
D
Seller's Agent in 2025
David Caskey
eXp Realty of California Inc
-
T
Seller Co-Listing Agent in 2025
Teodora Panayotova
Compass
-
M
Seller Co-Listing Agent in 2025
Michael Burns
eXp Realty of California Inc
-
S
Seller's Agent in 2021
Steve Schloeder
Bonanza Realty
-
D
Buyer's Agent in 2021
Deena Willis
RE/MAX
Map
Source: California Regional Multiple Listing Service (CRMLS)
MLS Number: SB21042044
APN: 7508-007-018
- 700 Esplanade Unit 2
- 724 S Broadway Unit B
- 625 Esplanade Unit 29
- 625 Esplanade Unit 60
- 625 Esplanade Unit 4
- 716 Elvira Ave Unit A
- 708 Elvira Ave Unit A
- 615 Esplanade Unit 407
- 615 Esplanade Unit 504
- 575 Esplanade Unit 205
- 641 S Gertruda Ave
- 627 S Gertruda Ave
- 1007 S Catalina Ave Unit 212
- 555 Esplanade Unit 320
- 555 Esplanade Unit 620
- 538 Avenue A Unit 7A
- 507 Sapphire St
- 531 Esplanade Unit 714
- 1201 S Catalina Ave Unit 3A
- 1205 S Catalina Ave Unit A
