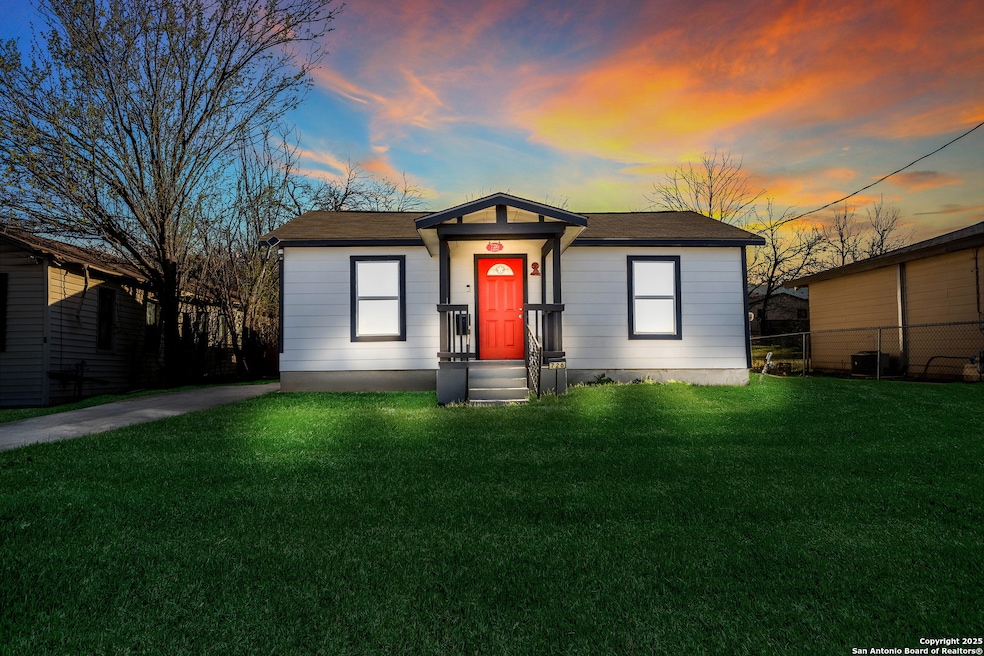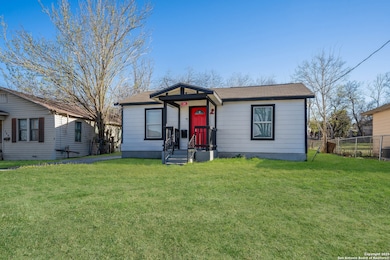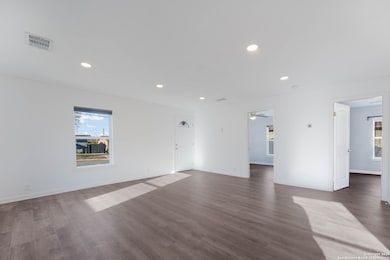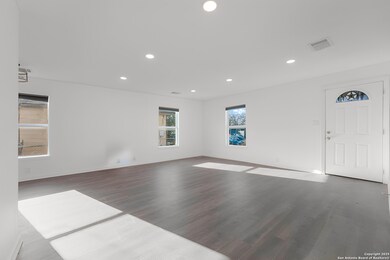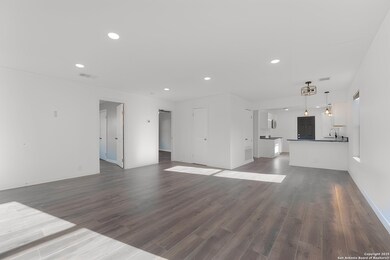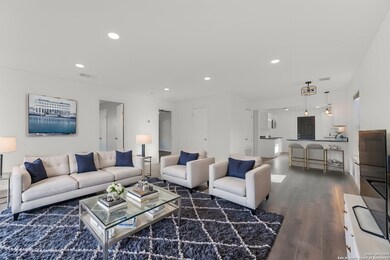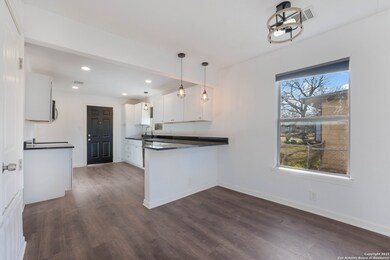
726 Gabriel San Antonio, TX 78202
Eastside Promise NeighborhoodEstimated payment $1,617/month
Highlights
- Solid Surface Countertops
- 1 Car Detached Garage
- Handicap Shower
- Covered patio or porch
- Double Pane Windows
- 3-minute walk to Menger Creek Linear Park
About This Home
2.8 VA Assumable for VA Qualifying Buyers! With easy access to I-35, the Frost Bank Center, Fort Sam Houston, and the San Antonio Military Medical Center, this home offers prime commuter convenience and is an excellent opportunity for an Airbnb investment. Thoughtfully maintained and move-in ready, it features upgraded kitchen countertops, stylish shower tile in the secondary bathroom, new flooring, and fresh exterior paint. Don't miss out on this charming and well-kept home in a fantastic location!
Listing Agent
Rhonda Chatham
Levi Rodgers Real Estate Group Listed on: 03/13/2025
Home Details
Home Type
- Single Family
Est. Annual Taxes
- $4,777
Year Built
- Built in 1949
Lot Details
- 7,701 Sq Ft Lot
- Chain Link Fence
- Level Lot
Parking
- 1 Car Detached Garage
Home Design
- Composition Roof
Interior Spaces
- 1,140 Sq Ft Home
- Property has 1 Level
- Ceiling Fan
- Double Pane Windows
- Window Treatments
- Ceramic Tile Flooring
Kitchen
- <<microwave>>
- Dishwasher
- Solid Surface Countertops
- Disposal
Bedrooms and Bathrooms
- 3 Bedrooms
- 2 Full Bathrooms
Laundry
- Laundry on main level
- Washer Hookup
Accessible Home Design
- Handicap Shower
- No Carpet
Outdoor Features
- Covered patio or porch
Utilities
- Central Heating and Cooling System
- Programmable Thermostat
- Electric Water Heater
- Cable TV Available
Community Details
- I35 So. To E. Houston Subdivision
Listing and Financial Details
- Legal Lot and Block 7 / 3
- Assessor Parcel Number 095370030070
- Seller Concessions Not Offered
Map
Home Values in the Area
Average Home Value in this Area
Tax History
| Year | Tax Paid | Tax Assessment Tax Assessment Total Assessment is a certain percentage of the fair market value that is determined by local assessors to be the total taxable value of land and additions on the property. | Land | Improvement |
|---|---|---|---|---|
| 2023 | $3,117 | $214,980 | $98,830 | $116,150 |
| 2022 | $5,328 | $196,630 | $64,360 | $132,270 |
| 2021 | $2,922 | $104,590 | $45,600 | $58,990 |
| 2020 | $3,100 | $109,360 | $37,880 | $71,480 |
| 2019 | $2,610 | $91,060 | $34,430 | $56,630 |
| 2018 | $2,013 | $70,930 | $26,490 | $44,440 |
| 2017 | $1,888 | $66,880 | $12,910 | $53,970 |
| 2016 | $1,729 | $61,260 | $9,930 | $51,330 |
| 2015 | $1,051 | $51,870 | $6,240 | $45,630 |
| 2014 | $1,051 | $38,850 | $0 | $0 |
Property History
| Date | Event | Price | Change | Sq Ft Price |
|---|---|---|---|---|
| 04/13/2025 04/13/25 | Price Changed | $220,000 | -4.3% | $193 / Sq Ft |
| 03/13/2025 03/13/25 | For Sale | $230,000 | +9.6% | $202 / Sq Ft |
| 11/11/2021 11/11/21 | Off Market | -- | -- | -- |
| 08/10/2021 08/10/21 | Sold | -- | -- | -- |
| 07/11/2021 07/11/21 | Pending | -- | -- | -- |
| 06/25/2021 06/25/21 | For Sale | $209,900 | -- | $184 / Sq Ft |
Purchase History
| Date | Type | Sale Price | Title Company |
|---|---|---|---|
| Vendors Lien | -- | First American Title | |
| Special Warranty Deed | -- | Alamo Title | |
| Warranty Deed | -- | Alamo Title |
Mortgage History
| Date | Status | Loan Amount | Loan Type |
|---|---|---|---|
| Open | $214,727 | VA |
Similar Homes in San Antonio, TX
Source: San Antonio Board of REALTORS®
MLS Number: 1849560
APN: 09537-003-0070
- 1822 Hays St
- 826 Poinsettia
- 1527 Lamar
- 518 Rotary
- 522 Rotary
- 310 Gabriel
- 1607 Hays St
- 1010 Locke St
- 1047 Poinsettia
- 2629 E Houston St
- 1046 Poinsettia
- 707 Runnels Ave Unit 102
- 707 Runnels Ave Unit 101
- 2447 E Houston St
- 215 Blue Bonnet St
- 1707 Dawson St Unit 2201
- 445 Gulf
- 1430 Hays St Unit 101
- 1427 Hays St
- 123 Gabriel
