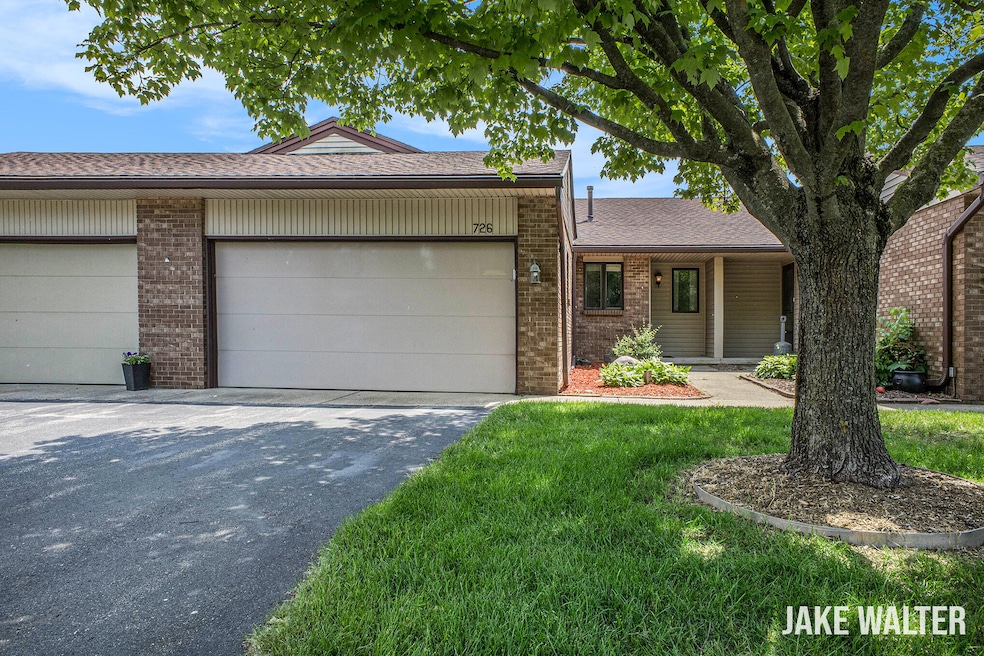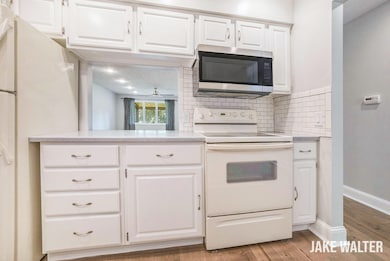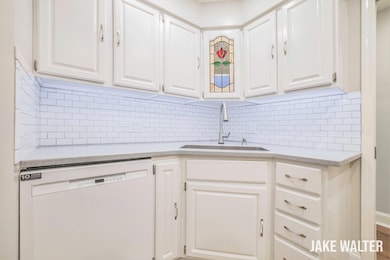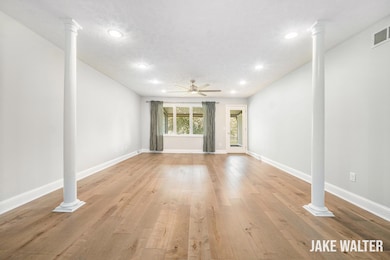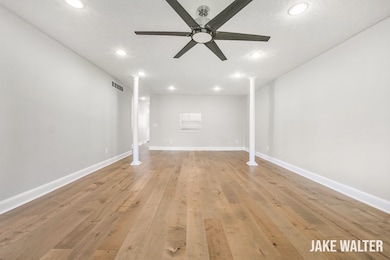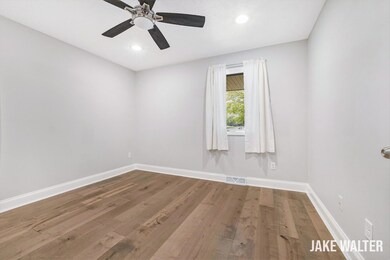
726 Gardenview Ct SW Byron Center, MI 49315
Estimated payment $2,317/month
Highlights
- Sun or Florida Room
- 2 Car Attached Garage
- Forced Air Heating and Cooling System
- Marshall Elementary School Rated A
- Laundry Room
- Ceiling Fan
About This Home
WOW! This unit has been remodeled from top to bottom! The owner has done a ton of work here including new flooring, paint, fixtures & a newly finished basement. The main floor has a nice & bright kitchen with corian counters & a large walk in pantry. There's a pass through to the large dining area & spacious living room. This leads to the screened in porch which overlooks the private yard that brings lots of deer & turkey. Downstairs is completely remodeled w/ a rec room, a large 2nd bedroom w/ lots of closet space & a large bathroom w/ an extra large tiled shower w/ dual shower heads & a sitting bench. Another finished room would make a great office or playroom along with a laundry room & mechanical room. Don't miss out on this Byron Center condo close to shopping, 131 and M6.
Property Details
Home Type
- Condominium
Est. Annual Taxes
- $5,198
Year Built
- Built in 1986
Lot Details
- Private Entrance
- Sprinkler System
HOA Fees
- $265 Monthly HOA Fees
Parking
- 2 Car Attached Garage
- Front Facing Garage
Home Design
- Brick Exterior Construction
- Vinyl Siding
Interior Spaces
- 1,728 Sq Ft Home
- 1-Story Property
- Ceiling Fan
- Sun or Florida Room
- Laminate Flooring
- Finished Basement
- Natural lighting in basement
Kitchen
- Range
- Microwave
- Dishwasher
Bedrooms and Bathrooms
- 2 Bedrooms | 1 Main Level Bedroom
- 2 Full Bathrooms
Laundry
- Laundry Room
- Laundry on lower level
- Dryer
- Washer
Utilities
- Forced Air Heating and Cooling System
- Heating System Uses Natural Gas
Community Details
Overview
- Association fees include water, trash, snow removal, sewer, lawn/yard care
- $200 HOA Transfer Fee
- Association Phone (616) 365-5033
- Amber Terrace Condos
Pet Policy
- Pets Allowed
Map
Home Values in the Area
Average Home Value in this Area
Tax History
| Year | Tax Paid | Tax Assessment Tax Assessment Total Assessment is a certain percentage of the fair market value that is determined by local assessors to be the total taxable value of land and additions on the property. | Land | Improvement |
|---|---|---|---|---|
| 2025 | $3,238 | $114,100 | $0 | $0 |
| 2024 | $3,238 | $107,300 | $0 | $0 |
| 2023 | $1,138 | $93,900 | $0 | $0 |
| 2022 | $1,563 | $88,600 | $0 | $0 |
| 2021 | $1,521 | $80,700 | $0 | $0 |
| 2020 | $1,047 | $75,800 | $0 | $0 |
| 2019 | $1,484 | $70,900 | $0 | $0 |
| 2018 | $1,454 | $63,800 | $5,500 | $58,300 |
| 2017 | $1,415 | $55,400 | $0 | $0 |
| 2016 | $1,363 | $51,600 | $0 | $0 |
| 2015 | $1,340 | $51,600 | $0 | $0 |
| 2013 | -- | $43,700 | $0 | $0 |
Property History
| Date | Event | Price | Change | Sq Ft Price |
|---|---|---|---|---|
| 06/10/2025 06/10/25 | For Sale | $289,900 | -- | $168 / Sq Ft |
Purchase History
| Date | Type | Sale Price | Title Company |
|---|---|---|---|
| Warranty Deed | $209,000 | -- |
Mortgage History
| Date | Status | Loan Amount | Loan Type |
|---|---|---|---|
| Previous Owner | $96,000 | New Conventional | |
| Previous Owner | $85,000 | Credit Line Revolving |
Similar Homes in Byron Center, MI
Source: Southwestern Michigan Association of REALTORS®
MLS Number: 25027381
APN: 41-21-12-152-041
- 1094 Amberwood West Dr SW
- 1133 Amber Cove Dr SW Unit 61
- 936 Amber View Dr SW Unit 160
- 995 Kingtree Ct SW
- 226 Palms St SW
- 1090 Woodspointe Dr SW
- 7198 Limerick Ln SW
- 1209 Madera Ct
- 1211 Madera Ct
- 1215 Madera Ct
- 1225 Madera Ct
- 978 64th St SW
- 6730 Estate Dr SW
- 6539 Silverton Dr
- 6516 Bayonet Ave SW
- 1506 Providence Cove Ct
- 100 Inca Dr SW
- 229 Spear St SW
- 6460 Sunfield Dr SW
- 7543 Navajo Valley Dr SW
