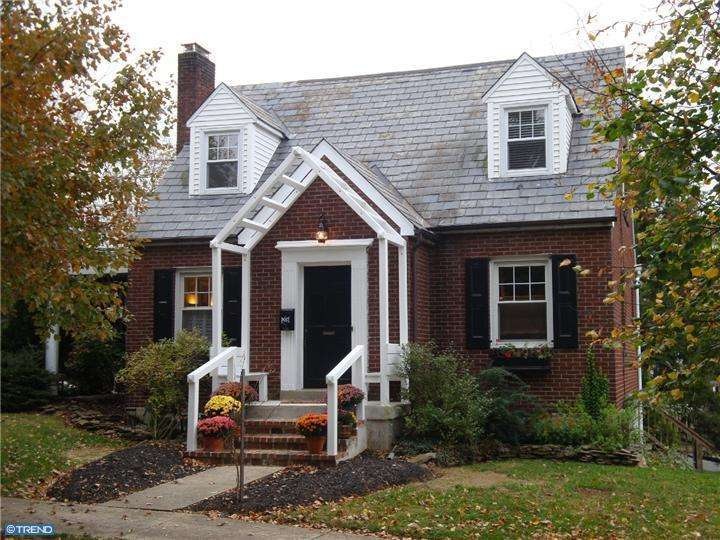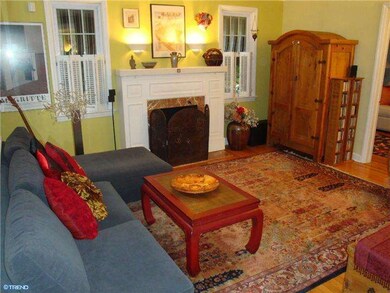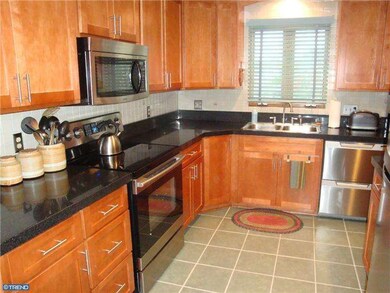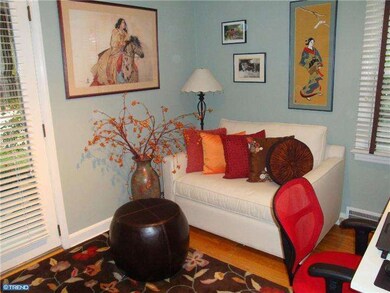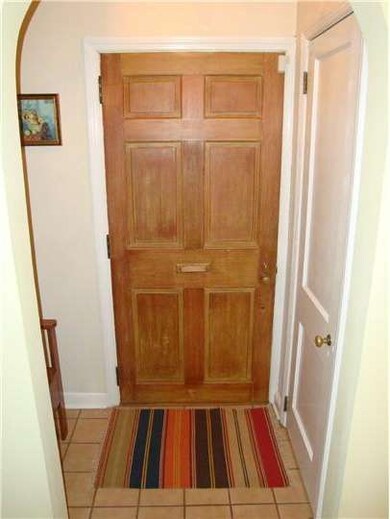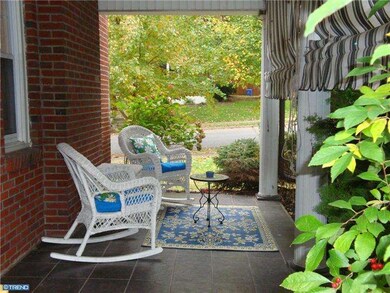
726 Hamilton Ave Bethlehem, PA 18017
Downtown Bethlehem NeighborhoodHighlights
- 0.18 Acre Lot
- Deck
- 1 Fireplace
- Cape Cod Architecture
- Wood Flooring
- Corner Lot
About This Home
As of August 2020Awaiting its next fortunate owner, this 1935 Cape Cod style home stands proudly on a corner lot in a cheerful Bethlehem neighborhood. The all brick exterior, slate roof and quarter acre parcel give the home tremendous curb appeal. Inside and out, an artist's keen eye for detail and style is apparent. Arched doorways, soothing color choices and wood floors on the main level enhance the charming living space. The classic living room has a wood-burning fireplace as its focal point. Adjacent to a formal dining room, the gourmet kitchen boasts gleaming cherry cabinetry, stainless appliances and granite surfaces. Meticulous landscaping, a private deck, and lovely side porch with arborvitae screening and an awning complement the exterior. Storage is maximized with ample closet space and an attached garage. The convenient location affords easy access to the Lehigh Valley's major roadways, Historic Bethlehem, and the newly opened SteelStacks.
Last Agent to Sell the Property
Kurfiss Sotheby's International Realty License #RS303591 Listed on: 11/02/2011
Home Details
Home Type
- Single Family
Est. Annual Taxes
- $3,705
Year Built
- Built in 1935
Lot Details
- 7,800 Sq Ft Lot
- Corner Lot
- Property is in good condition
- Property is zoned RG
Parking
- 1 Car Attached Garage
- On-Street Parking
Home Design
- Cape Cod Architecture
- Brick Exterior Construction
- Slate Roof
Interior Spaces
- 1,268 Sq Ft Home
- Property has 1.5 Levels
- 1 Fireplace
- Family Room
- Living Room
- Dining Room
- Unfinished Basement
- Basement Fills Entire Space Under The House
- Home Security System
- Laundry on lower level
Kitchen
- Breakfast Area or Nook
- Dishwasher
Flooring
- Wood
- Tile or Brick
Bedrooms and Bathrooms
- 3 Bedrooms
- En-Suite Primary Bedroom
Outdoor Features
- Deck
- Porch
Schools
- Spring Garden Elementary School
- Liberty High School
Utilities
- Forced Air Heating and Cooling System
- Heating System Uses Oil
- Electric Water Heater
Community Details
- No Home Owners Association
Listing and Financial Details
- Tax Lot 6
- Assessor Parcel Number N6SE2C-23-6-0204
Ownership History
Purchase Details
Home Financials for this Owner
Home Financials are based on the most recent Mortgage that was taken out on this home.Purchase Details
Home Financials for this Owner
Home Financials are based on the most recent Mortgage that was taken out on this home.Purchase Details
Home Financials for this Owner
Home Financials are based on the most recent Mortgage that was taken out on this home.Purchase Details
Similar Homes in Bethlehem, PA
Home Values in the Area
Average Home Value in this Area
Purchase History
| Date | Type | Sale Price | Title Company |
|---|---|---|---|
| Deed | $260,000 | Lighthouse Abstract Ltd | |
| Deed | $201,000 | Associated Abstract Services | |
| Deed | $190,000 | None Available | |
| Deed | $115,000 | -- |
Mortgage History
| Date | Status | Loan Amount | Loan Type |
|---|---|---|---|
| Open | $172,500 | New Conventional | |
| Previous Owner | $190,950 | New Conventional | |
| Previous Owner | $142,500 | New Conventional | |
| Previous Owner | $90,000 | Future Advance Clause Open End Mortgage |
Property History
| Date | Event | Price | Change | Sq Ft Price |
|---|---|---|---|---|
| 08/14/2020 08/14/20 | Sold | $260,000 | +9.5% | $205 / Sq Ft |
| 07/10/2020 07/10/20 | Pending | -- | -- | -- |
| 07/04/2020 07/04/20 | For Sale | $237,500 | +18.2% | $187 / Sq Ft |
| 12/13/2016 12/13/16 | Sold | $201,000 | -4.2% | $159 / Sq Ft |
| 11/03/2016 11/03/16 | Pending | -- | -- | -- |
| 05/02/2016 05/02/16 | For Sale | $209,900 | +10.5% | $166 / Sq Ft |
| 01/13/2012 01/13/12 | Sold | $190,000 | -15.2% | $150 / Sq Ft |
| 12/30/2011 12/30/11 | Pending | -- | -- | -- |
| 11/02/2011 11/02/11 | For Sale | $224,000 | -- | $177 / Sq Ft |
Tax History Compared to Growth
Tax History
| Year | Tax Paid | Tax Assessment Tax Assessment Total Assessment is a certain percentage of the fair market value that is determined by local assessors to be the total taxable value of land and additions on the property. | Land | Improvement |
|---|---|---|---|---|
| 2025 | $567 | $52,500 | $17,800 | $34,700 |
| 2024 | $4,640 | $52,500 | $17,800 | $34,700 |
| 2023 | $4,640 | $52,500 | $17,800 | $34,700 |
| 2022 | $4,604 | $52,500 | $17,800 | $34,700 |
| 2021 | $4,573 | $52,500 | $17,800 | $34,700 |
| 2020 | $4,530 | $52,500 | $17,800 | $34,700 |
| 2019 | $4,514 | $52,500 | $17,800 | $34,700 |
| 2018 | $4,405 | $52,500 | $17,800 | $34,700 |
| 2017 | $4,352 | $52,500 | $17,800 | $34,700 |
| 2016 | -- | $52,500 | $17,800 | $34,700 |
| 2015 | -- | $52,500 | $17,800 | $34,700 |
| 2014 | -- | $52,500 | $17,800 | $34,700 |
Agents Affiliated with this Home
-

Seller's Agent in 2020
Frank Rinaldi
CENTURY 21 Pinnacle
(484) 788-8682
13 in this area
216 Total Sales
-
A
Seller Co-Listing Agent in 2020
Amanda Renaldi
The Real Estate Firm&PropMngmt
(610) 823-1309
5 in this area
111 Total Sales
-

Buyer's Agent in 2020
Andrew Dilg
RE/MAX
(773) 301-3644
7 in this area
278 Total Sales
-
M
Seller's Agent in 2016
Martha Prieto
Coldwell Banker Heritage R E
-
D
Buyer's Agent in 2016
Deborah Duminie
Coldwell Banker Heritage R E
-

Seller's Agent in 2012
Kathleen Werner
Kurfiss Sotheby's International Realty
(215) 802-1933
30 Total Sales
Map
Source: Bright MLS
MLS Number: 1004563188
APN: N6SE2C-23-6-0204
- 1560 Easton Ave
- 858 Radclyffe St
- 1942 Sycamore St
- 1411 Linden St
- 1867 Major St
- 1336 Madison Ave
- 1210 Linden St
- 1852 Lincoln St
- 814 Bridge St
- 2130 Worthington Ave
- 518 Greenwood Ave
- 449 E Garrison St
- 2328 Linden St
- 2757 Madison Ave
- 1105 Decatur St
- 121 E Garrison St
- 527 Maple St
- 31 E Goepp St
- 336 E Market St
- 2526 Linden St
