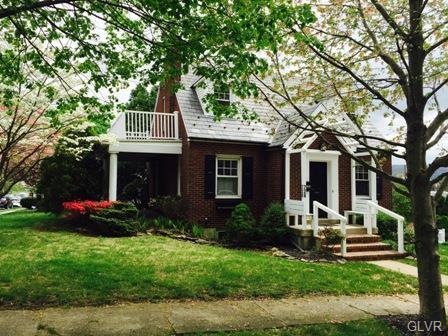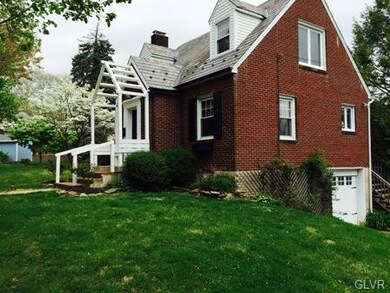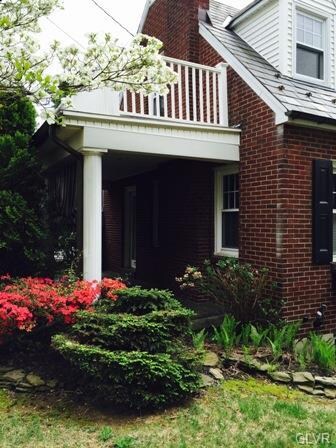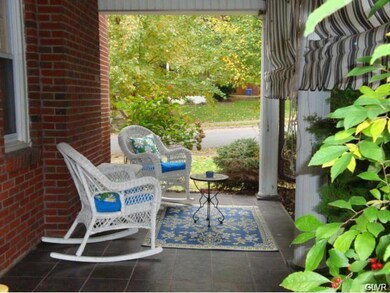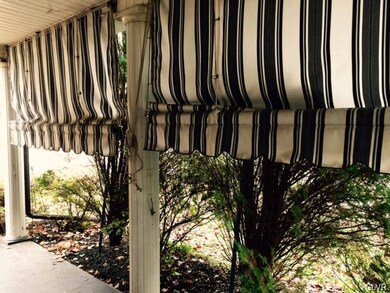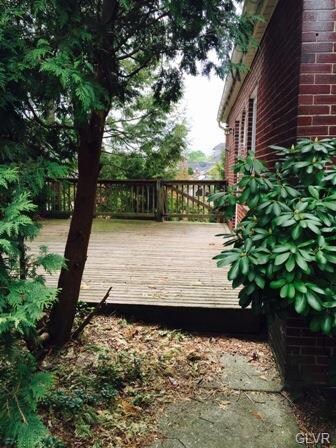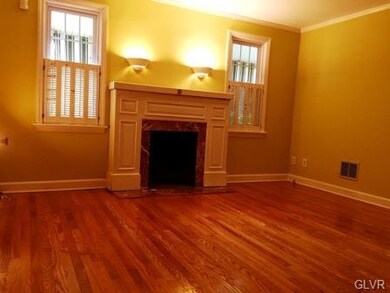
726 Hamilton Ave Bethlehem, PA 18017
Downtown Bethlehem NeighborhoodHighlights
- City Lights View
- Cape Cod Architecture
- Living Room with Fireplace
- 0.18 Acre Lot
- Deck
- Wood Flooring
About This Home
As of August 2020The all brick exterior, slate roof and quarter acre parcel give the home tremendous curb appeal. Arched doorways, soothing color choices and wood floors on the main level enhance the charming living space. The classic living room has a wood-burning fireplace as its focal point. Adjacent to a formal dining room, the gourmet kitchen boasts gleaming cherry cabinetry, stainless appliances and granite surfaces. First floor bedroom can be used as an office/den with door leading to a lovely side porch with arborvitae screening and an awning complementing the exterior. Storage is maximized with ample closet space and an attached garage. The convenient location affords easy access to the Lehigh Valley's major highways, Historic Bethlehem, and the Steel Stacks.
Last Agent to Sell the Property
Martha Prieto
Coldwell Banker Heritage R E Listed on: 05/02/2016
Last Buyer's Agent
Deborah Duminie
Coldwell Banker Heritage R E
Home Details
Home Type
- Single Family
Est. Annual Taxes
- $4,640
Year Built
- Built in 1935
Lot Details
- 7,841 Sq Ft Lot
- Corner Lot
Home Design
- Cape Cod Architecture
- Traditional Architecture
- Brick Exterior Construction
- Slate Roof
Interior Spaces
- 1,268 Sq Ft Home
- 2-Story Property
- Living Room with Fireplace
- Dining Room
- City Lights Views
- Basement Fills Entire Space Under The House
- Home Security System
Kitchen
- Electric Oven
- Microwave
- Dishwasher
- Disposal
Flooring
- Wood
- Laminate
- Tile
Bedrooms and Bathrooms
- 3 Bedrooms
Laundry
- Laundry on lower level
- Washer and Dryer Hookup
Parking
- Attached Garage
- Garage Door Opener
- On-Street Parking
- Off-Street Parking
Outdoor Features
- Deck
- Covered patio or porch
Utilities
- Forced Air Heating and Cooling System
- Heating System Uses Oil
- Electric Water Heater
- Internet Available
Community Details
- Lincoln Park Subdivision
Listing and Financial Details
- Assessor Parcel Number N6SE2C 23 6 0204
Ownership History
Purchase Details
Home Financials for this Owner
Home Financials are based on the most recent Mortgage that was taken out on this home.Purchase Details
Home Financials for this Owner
Home Financials are based on the most recent Mortgage that was taken out on this home.Purchase Details
Home Financials for this Owner
Home Financials are based on the most recent Mortgage that was taken out on this home.Purchase Details
Similar Homes in Bethlehem, PA
Home Values in the Area
Average Home Value in this Area
Purchase History
| Date | Type | Sale Price | Title Company |
|---|---|---|---|
| Deed | $260,000 | Lighthouse Abstract Ltd | |
| Deed | $201,000 | Associated Abstract Services | |
| Deed | $190,000 | None Available | |
| Deed | $115,000 | -- |
Mortgage History
| Date | Status | Loan Amount | Loan Type |
|---|---|---|---|
| Open | $172,500 | New Conventional | |
| Previous Owner | $190,950 | New Conventional | |
| Previous Owner | $142,500 | New Conventional | |
| Previous Owner | $90,000 | Future Advance Clause Open End Mortgage |
Property History
| Date | Event | Price | Change | Sq Ft Price |
|---|---|---|---|---|
| 08/14/2020 08/14/20 | Sold | $260,000 | +9.5% | $205 / Sq Ft |
| 07/10/2020 07/10/20 | Pending | -- | -- | -- |
| 07/04/2020 07/04/20 | For Sale | $237,500 | +18.2% | $187 / Sq Ft |
| 12/13/2016 12/13/16 | Sold | $201,000 | -4.2% | $159 / Sq Ft |
| 11/03/2016 11/03/16 | Pending | -- | -- | -- |
| 05/02/2016 05/02/16 | For Sale | $209,900 | +10.5% | $166 / Sq Ft |
| 01/13/2012 01/13/12 | Sold | $190,000 | -15.2% | $150 / Sq Ft |
| 12/30/2011 12/30/11 | Pending | -- | -- | -- |
| 11/02/2011 11/02/11 | For Sale | $224,000 | -- | $177 / Sq Ft |
Tax History Compared to Growth
Tax History
| Year | Tax Paid | Tax Assessment Tax Assessment Total Assessment is a certain percentage of the fair market value that is determined by local assessors to be the total taxable value of land and additions on the property. | Land | Improvement |
|---|---|---|---|---|
| 2025 | $567 | $52,500 | $17,800 | $34,700 |
| 2024 | $4,640 | $52,500 | $17,800 | $34,700 |
| 2023 | $4,640 | $52,500 | $17,800 | $34,700 |
| 2022 | $4,604 | $52,500 | $17,800 | $34,700 |
| 2021 | $4,573 | $52,500 | $17,800 | $34,700 |
| 2020 | $4,530 | $52,500 | $17,800 | $34,700 |
| 2019 | $4,514 | $52,500 | $17,800 | $34,700 |
| 2018 | $4,405 | $52,500 | $17,800 | $34,700 |
| 2017 | $4,352 | $52,500 | $17,800 | $34,700 |
| 2016 | -- | $52,500 | $17,800 | $34,700 |
| 2015 | -- | $52,500 | $17,800 | $34,700 |
| 2014 | -- | $52,500 | $17,800 | $34,700 |
Agents Affiliated with this Home
-
Frank Rinaldi

Seller's Agent in 2020
Frank Rinaldi
CENTURY 21 Pinnacle
(484) 788-8682
12 in this area
215 Total Sales
-
Amanda Renaldi
A
Seller Co-Listing Agent in 2020
Amanda Renaldi
The Real Estate Firm&PropMngmt
(610) 823-1309
5 in this area
115 Total Sales
-
Andrew Dilg

Buyer's Agent in 2020
Andrew Dilg
RE/MAX
(773) 301-3644
8 in this area
274 Total Sales
-
M
Seller's Agent in 2016
Martha Prieto
Coldwell Banker Heritage R E
-
D
Buyer's Agent in 2016
Deborah Duminie
Coldwell Banker Heritage R E
-
Kathleen Werner

Seller's Agent in 2012
Kathleen Werner
Kurfiss Sotheby's International Realty
(215) 802-1933
29 Total Sales
Map
Source: Greater Lehigh Valley REALTORS®
MLS Number: 519108
APN: N6SE2C-23-6-0204
- 1620 Easton Ave
- 1629 Easton Ave
- 1922 Easton Ave
- 940 Marion St
- 1011 Crawford St
- 550 Laurel Pond
- 1210 Linden St
- 655 Elmhurst Ave
- 1114 Linden St
- 1906 Lincoln St
- 1231 Fairmount St
- 412 E Goepp St
- 2328 Linden St
- 746 Linden St
- 1528 Elayne St
- 913 Center St
- 832 Center St
- 31 E Goepp St
- 2222 Main St
- 1005 Main St
