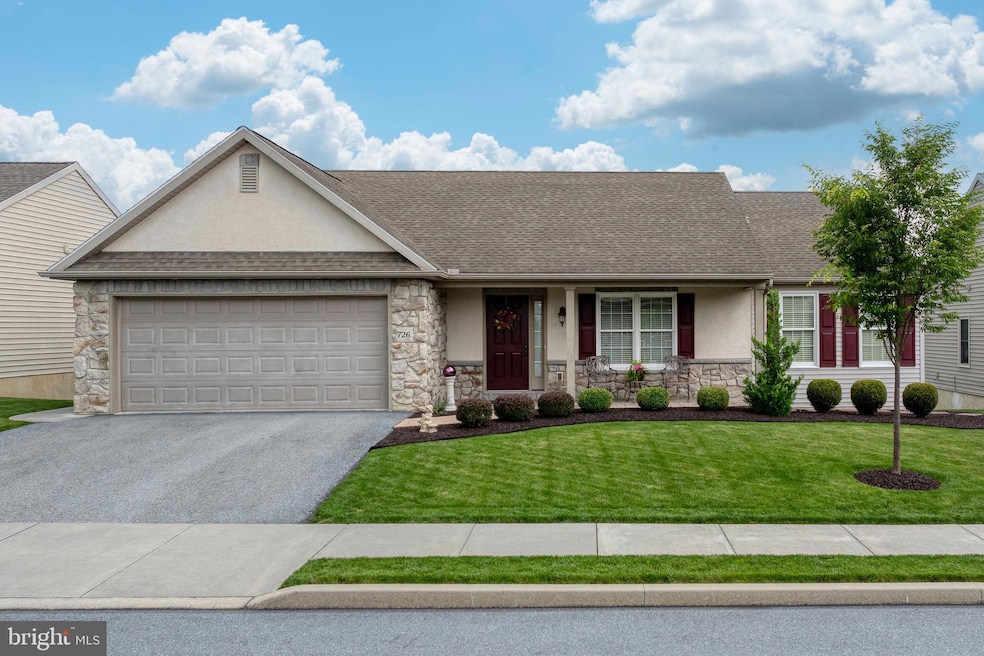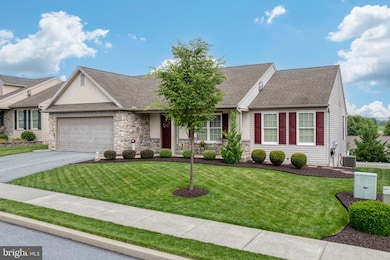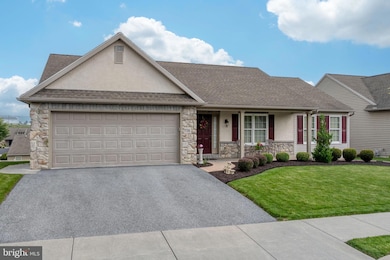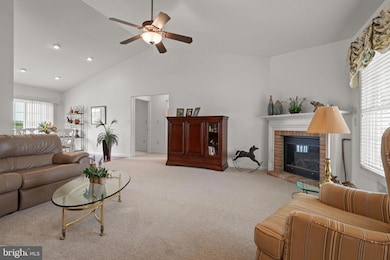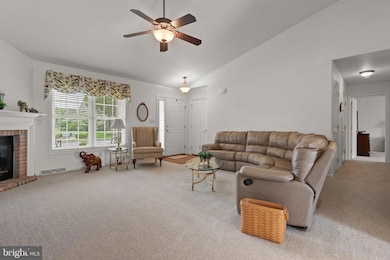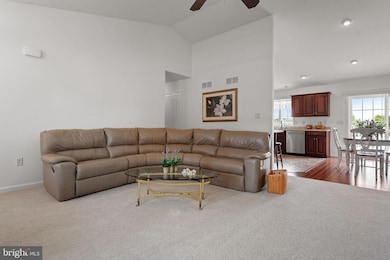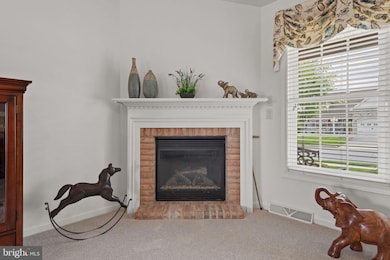
726 Heather Ridge Unit 144 Manheim, PA 17545
Estimated payment $2,886/month
Highlights
- Senior Living
- Open Floorplan
- Recreation Room
- Gourmet Kitchen
- Deck
- Rambler Architecture
About This Home
Welcome to 726 Heather Ridge: an impeccably maintained residence offering comfort, style, and
ease of living in the sought-after 55+ community of Brookshire in Manheim. Nestled on a
manicured lot with immaculate landscaping, this property is a true retreat.
Step inside to a bright and spacious first-floor layout. The open living room boasts lofted
ceilings, large windows that flood the space with natural light, and a natural gas fireplace that
adds warmth and charm. The living room flows seamlessly into the dining area and kitchen, perfect for entertaining or quiet evenings at home. The kitchen features hardwood cabinetry, stainless steel appliances, a breakfast counter, and ambient lighting that sets the perfect mood. The dining room also offers ambient lighting and direct access to a back deck made of durable composite decking, ideal for relaxing outdoors and eating al fresco. The main floor also features 3 cozy, carpeted bedrooms and 2 full bathrooms Each bedroom is designed with comfort in mind, featuring soft carpeting, ample closet space, and large windows that create a welcoming retreat. The primary bedroom has an ensuite bathroom for privacy, accessibility, and comfort. Completing the first level is a laundry area in the one bedroom.
Downstairs, in the fully finished lower level, you will find a versatile recreation room, and a walk-out entrance to the back garden—a perfect setup for guests, hobbies, or extra living space. Additional features include an attached storage area with garage door access, making it easy to store lawn equipment and tools. Completing the package is a spacious 2-car garage for the added convenience of weather-free, worry-free parking. This home provides low-maintenance living in a peaceful, welcoming neighborhood.
Additionally, the Brookshire community offers amenities such as a cafe, salon, exercise room, outdoor recreation, and more. If you're looking for a well-cared-for home in a vibrant and supportive community, 726 Heather Ridge is worth a closer look.
Home Details
Home Type
- Single Family
Est. Annual Taxes
- $3,920
Year Built
- Built in 2008
Lot Details
- Landscaped
- Back and Front Yard
- Land Lease expires in 30 years
- Property is in excellent condition
- Property is zoned RM, Medium Density Residential
HOA Fees
Parking
- 2 Car Direct Access Garage
- 4 Driveway Spaces
- Front Facing Garage
- Garage Door Opener
Home Design
- Rambler Architecture
- Block Foundation
- Frame Construction
- Shingle Roof
- Vinyl Siding
Interior Spaces
- Property has 1 Level
- Open Floorplan
- Cathedral Ceiling
- Ceiling Fan
- Recessed Lighting
- Fireplace Mantel
- Brick Fireplace
- Gas Fireplace
- Insulated Windows
- Double Hung Windows
- Living Room
- Dining Room
- Recreation Room
- Utility Room
- Garden Views
Kitchen
- Gourmet Kitchen
- Electric Oven or Range
- Built-In Microwave
- Dishwasher
- Stainless Steel Appliances
- Kitchen Island
Flooring
- Carpet
- Luxury Vinyl Plank Tile
Bedrooms and Bathrooms
- 3 Main Level Bedrooms
- En-Suite Primary Bedroom
- En-Suite Bathroom
- Walk-In Closet
- Soaking Tub
- Bathtub with Shower
Laundry
- Laundry Room
- Laundry on main level
- Dryer
- Washer
Finished Basement
- Heated Basement
- Walk-Out Basement
- Basement Fills Entire Space Under The House
- Interior and Exterior Basement Entry
- Space For Rooms
- Natural lighting in basement
Eco-Friendly Details
- Energy-Efficient Appliances
- Energy-Efficient Windows
Outdoor Features
- Deck
- Patio
- Porch
Utilities
- Central Air
- Heat Pump System
- 200+ Amp Service
- Tankless Water Heater
- Natural Gas Water Heater
Additional Features
- Halls are 36 inches wide or more
- Suburban Location
Listing and Financial Details
- Tax Lot 144
- Assessor Parcel Number 500-58269-1-0144
Community Details
Overview
- Senior Living
- $240 Capital Contribution Fee
- Association fees include common area maintenance, recreation facility, snow removal, trash
- Senior Community | Residents must be 55 or older
- Brookshire, Llp HOA
- Brookshire Subdivision
- Property Manager
Amenities
- Community Center
Map
Home Values in the Area
Average Home Value in this Area
Tax History
| Year | Tax Paid | Tax Assessment Tax Assessment Total Assessment is a certain percentage of the fair market value that is determined by local assessors to be the total taxable value of land and additions on the property. | Land | Improvement |
|---|---|---|---|---|
| 2024 | $3,921 | $192,300 | -- | $192,300 |
| 2023 | $3,838 | $192,300 | $0 | $192,300 |
| 2022 | $3,739 | $192,300 | $0 | $192,300 |
| 2021 | $3,655 | $192,300 | $0 | $192,300 |
| 2020 | $3,655 | $192,300 | $0 | $192,300 |
| 2019 | $3,591 | $192,300 | $0 | $192,300 |
| 2018 | $2,640 | $192,300 | $0 | $192,300 |
| 2017 | $3,515 | $150,800 | $0 | $150,800 |
| 2016 | $3,515 | $150,800 | $0 | $150,800 |
| 2015 | $835 | $150,800 | $0 | $150,800 |
| 2014 | $2,470 | $150,800 | $0 | $150,800 |
Property History
| Date | Event | Price | Change | Sq Ft Price |
|---|---|---|---|---|
| 07/22/2025 07/22/25 | For Sale | $355,000 | -7.8% | $149 / Sq Ft |
| 06/09/2025 06/09/25 | For Sale | $385,000 | -- | $162 / Sq Ft |
Purchase History
| Date | Type | Sale Price | Title Company |
|---|---|---|---|
| Special Warranty Deed | $167,380 | First American |
Similar Homes in Manheim, PA
Source: Bright MLS
MLS Number: PALA2071232
APN: 500-58269-1-0144
- 758 Heather Ridge Unit 158
- 972 Cambridge Dr
- 1065 Cambridge Dr Unit 125
- 802 Heather Ridge
- 421 Rosewood Dr
- 991 Cambridge Dr
- 518 Meadowlark Ln
- 618 Hamaker Rd
- 360 Lake View Dr
- 230 E Ferdinand St
- 1505 Newport Rd
- 108 110 S Main St
- 31 W Ferdinand St
- 33 W Ferdinand St
- 918 Lebanon Rd
- 140 S Charlotte St
- 516 Rambler Rd
- 202 N Grant St
- 76 N Grant St
- 1549 Willoughby Cir
- 246 Fruitville Pike
- 1000 Rivendell
- 106 W Stiegel St Unit 14
- 200 Houck Dr
- 226 Bucknoll Rd
- 66 Front St
- 531 Graystone Rd
- 420 Hometowne Terrace
- 1009 Bond St
- 700 Breezy Way
- 100 Wickshire Cir
- 87 Pennwick Dr
- 2798 Madison Ct
- 206 Buckton Dr
- 629 Merchants Square
- 2527 Valley Rd
- 606 Richmond Dr
- 611 Caroline Ct
- 191 Broad St Unit A013
- 105 Pulte Rd
