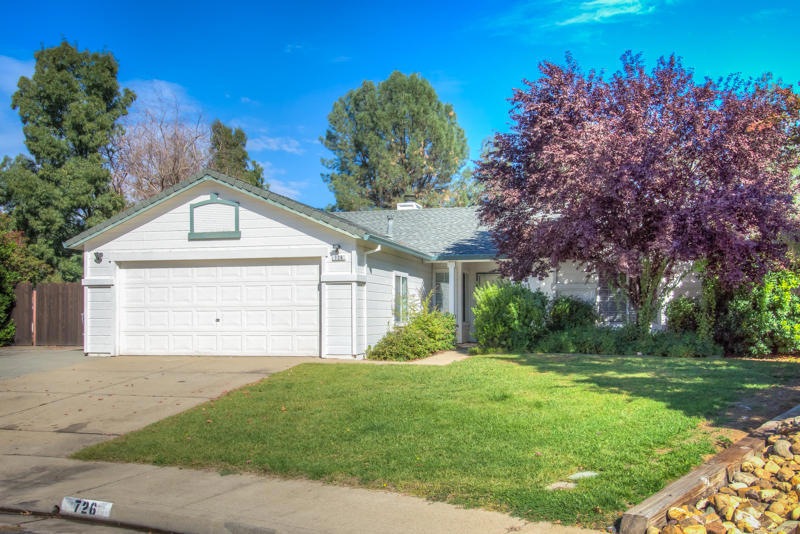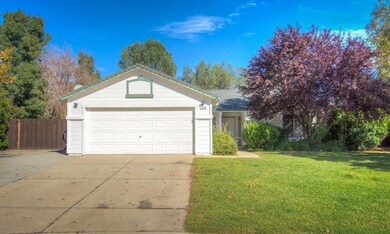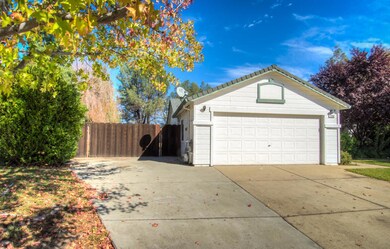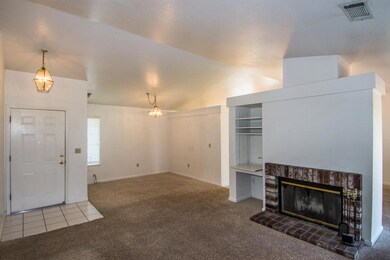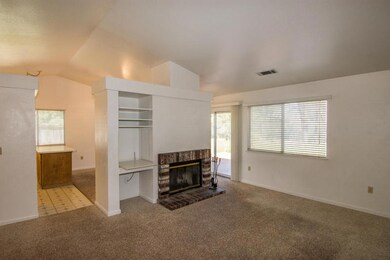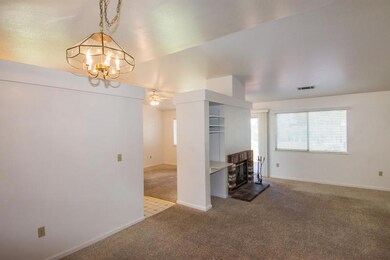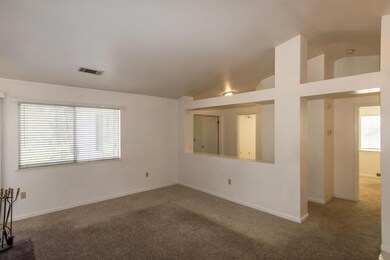
726 Lotus Ct Redding, CA 96003
Boulder Creek NeighborhoodHighlights
- RV Access or Parking
- Views of Trees
- Contemporary Architecture
- Enterprise High School Rated A-
- Deck
- High Ceiling
About This Home
As of May 2022QUAILRIDGE SUBDIVISION BEAUTY!!!!
CUL-DE-SAC,GREENBELT,RV PARKING,AND QUIET.
ALL DESCRIPTIVE WORDS A NEW HOMEOWNER LIKES TO READ WHEN LOOKING FOR A RESIDENCE.
ROOM FOR A POOL, PLAY GROUND AND GARDEN ALL IN THE SAME BACKYARD AND STILL HAVE SPACE FOR THE FAMILY FOOTBALL GAME ON THANKSGIVING. BACKS TO GREENBELT.
Last Agent to Sell the Property
The Bridge Mortgage & Realty C License #01420233 Listed on: 10/26/2015
Last Buyer's Agent
GENO ANDRADE
The Bridge Mortgage & Realty C License #01420233
Property Details
Home Type
- Multi-Family
Est. Annual Taxes
- $4,745
Year Built
- Built in 1990
Property Views
- Trees
- Mountain
- Park or Greenbelt
Home Design
- Contemporary Architecture
- Traditional Architecture
- Property Attached
- Slab Foundation
- Composition Roof
- Wood Siding
Interior Spaces
- 1,500 Sq Ft Home
- 1-Story Property
- High Ceiling
Kitchen
- Eat-In Kitchen
- Breakfast Bar
- Kitchen Island
Bedrooms and Bathrooms
- 4 Bedrooms
- 2 Full Bathrooms
- Double Vanity
Parking
- Oversized Parking
- RV Access or Parking
Schools
- Boulder Elementary School
- Parsons Middle School
- Enterprise High School
Additional Features
- Deck
- Property is Fully Fenced
- Forced Air Heating and Cooling System
Community Details
- No Home Owners Association
- Quailridge Subdivision
Listing and Financial Details
- Assessor Parcel Number 071-450-029-000
Ownership History
Purchase Details
Home Financials for this Owner
Home Financials are based on the most recent Mortgage that was taken out on this home.Purchase Details
Home Financials for this Owner
Home Financials are based on the most recent Mortgage that was taken out on this home.Purchase Details
Home Financials for this Owner
Home Financials are based on the most recent Mortgage that was taken out on this home.Purchase Details
Similar Homes in Redding, CA
Home Values in the Area
Average Home Value in this Area
Purchase History
| Date | Type | Sale Price | Title Company |
|---|---|---|---|
| Grant Deed | $300,000 | Placer Title Company | |
| Grant Deed | $240,000 | First American Title Company | |
| Grant Deed | $235,000 | First American Title Company | |
| Grant Deed | $82,500 | Placer Title Company |
Mortgage History
| Date | Status | Loan Amount | Loan Type |
|---|---|---|---|
| Open | $294,023 | No Value Available | |
| Closed | $294,566 | FHA | |
| Previous Owner | $125,000 | New Conventional | |
| Previous Owner | $120,000 | Seller Take Back |
Property History
| Date | Event | Price | Change | Sq Ft Price |
|---|---|---|---|---|
| 05/26/2022 05/26/22 | Sold | $420,000 | 0.0% | $280 / Sq Ft |
| 05/26/2022 05/26/22 | Pending | -- | -- | -- |
| 05/23/2022 05/23/22 | For Sale | $420,000 | +78.7% | $280 / Sq Ft |
| 01/14/2016 01/14/16 | Sold | $235,000 | -2.0% | $157 / Sq Ft |
| 11/17/2015 11/17/15 | Pending | -- | -- | -- |
| 10/26/2015 10/26/15 | For Sale | $239,900 | -- | $160 / Sq Ft |
Tax History Compared to Growth
Tax History
| Year | Tax Paid | Tax Assessment Tax Assessment Total Assessment is a certain percentage of the fair market value that is determined by local assessors to be the total taxable value of land and additions on the property. | Land | Improvement |
|---|---|---|---|---|
| 2025 | $4,745 | $445,706 | $63,672 | $382,034 |
| 2024 | $4,678 | $436,968 | $62,424 | $374,544 |
| 2023 | $4,678 | $428,400 | $61,200 | $367,200 |
| 2022 | $3,336 | $309,169 | $51,528 | $257,641 |
| 2021 | $3,221 | $303,108 | $50,518 | $252,590 |
| 2020 | $3,206 | $300,000 | $50,000 | $250,000 |
| 2019 | $2,824 | $254,689 | $53,060 | $201,629 |
| 2018 | $2,792 | $249,696 | $52,020 | $197,676 |
| 2017 | $2,841 | $244,800 | $51,000 | $193,800 |
| 2016 | $2,632 | $235,000 | $50,000 | $185,000 |
| 2015 | $1,664 | $145,425 | $35,099 | $110,326 |
| 2014 | $1,652 | $142,577 | $34,412 | $108,165 |
Agents Affiliated with this Home
-
N
Seller's Agent in 2022
NON MEMBER
Big Valley Properties
-
Luke Christensen
L
Buyer's Agent in 2022
Luke Christensen
eXp Realty of Northern California, Inc.
(530) 999-2217
6 in this area
81 Total Sales
-
T
Buyer's Agent in 2022
TEAM M&M
Coldwell Banker C&C Properties
-
Jesse Eline
J
Buyer Co-Listing Agent in 2022
Jesse Eline
eXp Realty of Northern California, Inc.
(530) 605-6776
8 in this area
221 Total Sales
-
Geno Andrade
G
Seller's Agent in 2016
Geno Andrade
The Bridge Mortgage & Realty C
(530) 917-5533
16 Total Sales
-
K
Buyer's Agent in 2016
KW NORTH STATE GROUP GENO ANDRADE
NORTH STATE GROUP, KELLER WILLIAMS REALTY
Map
Source: Shasta Association of REALTORS®
MLS Number: 15-5301
APN: 071-450-029-000
- 1063 Belcrest Dr
- 1561 Wingsetter Way
- 1313 Lancers Ln
- 1974 S Ridge Dr
- 1285 Lancers Ln
- 1155 Brandon Ct
- 1740 Dana Dr
- 1401 Casa Vereda Way
- 1200 Lema Rd
- 1728 Cedarwood Dr
- 2133 Darsha Ln
- 2184 Darsha Ln
- 1802 Whaley Ct
- 1200 Hawthorne Ave
- 897 Tanglewood Dr
- 1448 Carter Way
- 1064 Hawthorne Ave
- 825 Mission Sierra Ct
- 823 Mission Sierra Ct
- 2341 Old Alturas Rd
