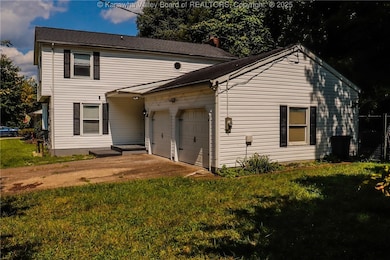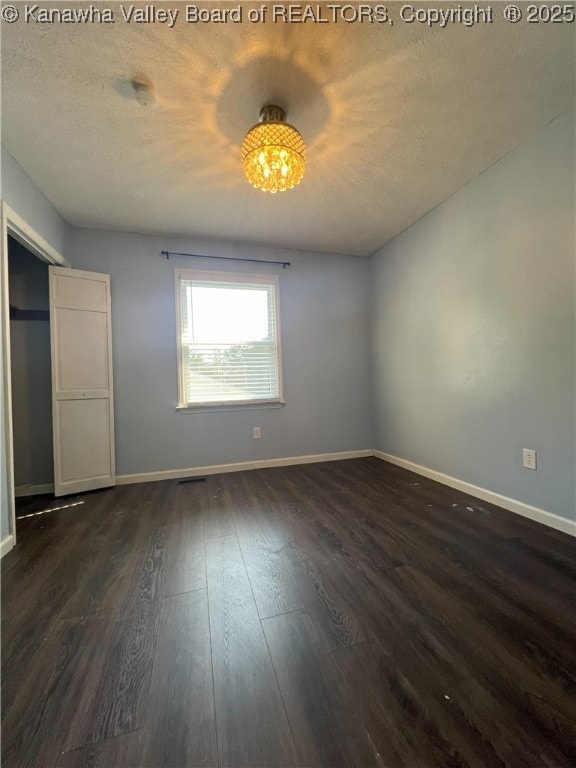726 Lower Donnally Rd Charleston, WV 25304
Kanawha City NeighborhoodEstimated payment $1,789/month
Highlights
- 0.92 Acre Lot
- Formal Dining Room
- Forced Air Heating and Cooling System
- 1 Fireplace
- 2 Car Attached Garage
- Carpet
About This Home
This charming two-story home is nestled in Kanawha City, offering a great blend of space, comfort, and convenience. With four generously sized bedrooms and two and a half well-appointed bathrooms, this residence is ideal for growing families or those who appreciate ample living space. The home has recently been updated with new downstairs flooring, new kitchen cabinets, a new dishwasher, and fresh paint. Upstairs, the master bedroom includes a en-suite bathroom and a spacious closet. Three additional bedrooms provide plenty of room for family members or guests. The home's exterior boasts a fenced backyard, perfect for outdoor entertaining or simply enjoying a quiet moment. A rear deck offers a great outdoor space while the attached two-car garage provides convenient parking. This home is just minutes away from schools, shopping centers, and dining establishments making it a great place to call home. Reach out with questions or to set up your private viewing.
Listing Agent
Keller Williams Realty Advantage License #240301006 Listed on: 08/05/2025

Home Details
Home Type
- Single Family
Est. Annual Taxes
- $2,268
Year Built
- Built in 1982
Lot Details
- 0.92 Acre Lot
HOA Fees
- HOA YN
Parking
- 2 Car Attached Garage
Home Design
- Shingle Roof
- Composition Roof
- Vinyl Siding
- Stone
Interior Spaces
- 2,002 Sq Ft Home
- 2-Story Property
- 1 Fireplace
- Insulated Windows
- Formal Dining Room
Flooring
- Carpet
- Laminate
Bedrooms and Bathrooms
- 4 Bedrooms
Schools
- Kanawha City Elementary School
- Horace Mann Middle School
- Capital High School
Utilities
- Forced Air Heating and Cooling System
- Heating System Uses Gas
Listing and Financial Details
- Assessor Parcel Number 09-0063-0006-0000-0000
Map
Home Values in the Area
Average Home Value in this Area
Tax History
| Year | Tax Paid | Tax Assessment Tax Assessment Total Assessment is a certain percentage of the fair market value that is determined by local assessors to be the total taxable value of land and additions on the property. | Land | Improvement |
|---|---|---|---|---|
| 2025 | $2,249 | $139,800 | $29,280 | $110,520 |
| 2024 | $2,249 | $141,000 | $29,280 | $111,720 |
| 2023 | $1,937 | $120,360 | $29,280 | $91,080 |
| 2022 | $1,937 | $120,360 | $29,280 | $91,080 |
| 2021 | $1,947 | $121,500 | $29,280 | $92,220 |
| 2020 | $1,947 | $122,580 | $29,280 | $93,300 |
| 2019 | $1,936 | $122,580 | $29,280 | $93,300 |
| 2018 | $1,647 | $115,320 | $29,640 | $85,680 |
| 2017 | $1,636 | $115,320 | $29,640 | $85,680 |
| 2016 | $1,641 | $116,340 | $29,640 | $86,700 |
| 2015 | $1,540 | $110,040 | $29,640 | $80,400 |
| 2014 | $1,509 | $109,800 | $29,640 | $80,160 |
Property History
| Date | Event | Price | List to Sale | Price per Sq Ft | Prior Sale |
|---|---|---|---|---|---|
| 11/24/2025 11/24/25 | Price Changed | $304,900 | -1.6% | $152 / Sq Ft | |
| 08/28/2025 08/28/25 | For Sale | $309,900 | 0.0% | $155 / Sq Ft | |
| 08/21/2025 08/21/25 | Pending | -- | -- | -- | |
| 08/05/2025 08/05/25 | For Sale | $309,900 | +58.9% | $155 / Sq Ft | |
| 08/17/2020 08/17/20 | Sold | $195,000 | 0.0% | $97 / Sq Ft | View Prior Sale |
| 07/18/2020 07/18/20 | Pending | -- | -- | -- | |
| 06/17/2020 06/17/20 | For Sale | $195,000 | -- | $97 / Sq Ft |
Purchase History
| Date | Type | Sale Price | Title Company |
|---|---|---|---|
| Warranty Deed | $195,000 | None Available |
Mortgage History
| Date | Status | Loan Amount | Loan Type |
|---|---|---|---|
| Open | $191,468 | New Conventional |
Source: Kanawha Valley Board of REALTORS®
MLS Number: 279591
APN: 20-09- 63-0006.0000
- 4921 Chesterfield Ave
- 4915 Chesterfield Ave
- 5119 Venable Ave
- 4910 Washington Ave SE
- 5404 Lancaster Ave
- 874 Chappell Rd
- 711 57th St SE
- 5307 Noyes Ave
- 00 Chesterfield Ave
- 5106 Staunton Ave SE
- 4601 Noyes Ave
- 4403 Washington Ave SE
- 5320 Virginia Ave SE
- 4701 Virginia Ave SE
- 601 43rd St SE
- 4211 Washington Ave SE
- 3 Kit Rd
- 4109 Venable Ave SE
- 717 Chappell Rd
- 0 Whispering Woods Rd
- 84 Silver Maple Ridge
- 2106 Kanawha Blvd E Unit 219B
- 1632 Virginia St E Unit 7
- 1567 Lee St E
- 1542 Quarrier St
- 1542 Quarrier St
- 1542 Quarrier St
- 1506 Virginia St
- 1361 Callie Rd Unit 1382 Callie rd Charleston
- 1420 Virginia St
- 1300 Renaissance Cir
- 24 Bradford St
- 1 Morris St
- 901 Lee St
- 1607 W Dupont Ave
- 735 Oakwood Rd
- 735 Oakwood Rd
- 735 Oakwood Rd
- 700 Canterbury Dr
- 504 Glover St






