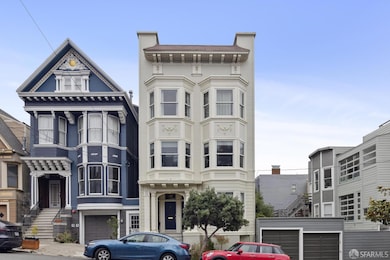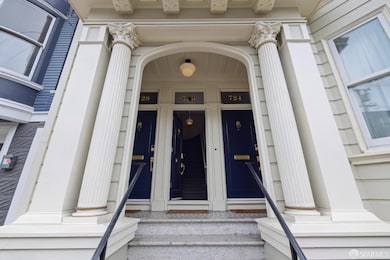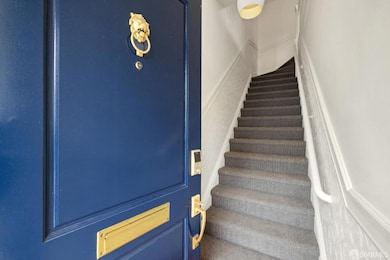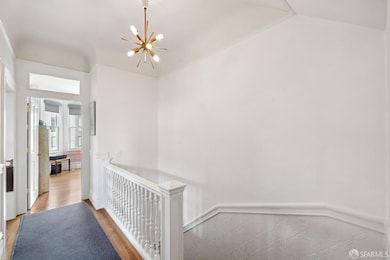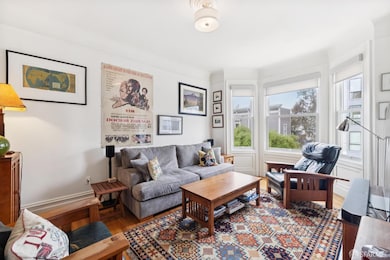
Estimated payment $10,755/month
Highlights
- Wood Flooring
- Victorian Architecture
- Double Vanity
- New Traditions Elementary School Rated A
- Bay Window
- Bathtub with Shower
About This Home
Rare opportunity! Do not miss! Enjoy Urban living in the vibrant NOPA neighborhood! One of three spacious units in a beautifully-maintained Victorian condo building, this home provides elegance and tradition with all the amenities for easy living. Features include sparkling wood floors, high ceilings, beautiful wainscoting and bay windows. The spacious, well-appointed kitchen seamlessly connects with a large naturally lit dining room complete with a brick decorative fireplace. The living room is perfect for entertaining or for a quiet afternoon. Three bedrooms are well sized with ample closet space. One bedroom off the living room is currently used as a library with beautiful built-in ceiling to floor shelving. Light floods all rooms from numerous windows. In-unit washer and dryer. Shared sunny and peaceful back yard with easy access to a large deeded storage room. Seller owned solar panels. Great SF neighborhood feel, close to the vibrant Divisadero Corridor, public transport, tech shuttles, USF, GG Park & Panhandle. Located on a beautiful block with pride of ownership. Move right into this beautiful condo, with unparalleled access to city amenities. With a walk score of 95, this is a do not miss! Lsd. pkg 2 blocks away!
Property Details
Home Type
- Condominium
Year Built
- Built in 1906 | Remodeled
Lot Details
- Back Yard Fenced
- Low Maintenance Yard
HOA Fees
- $600 Monthly HOA Fees
Home Design
- Victorian Architecture
- Concrete Foundation
- Tar and Gravel Roof
Interior Spaces
- 3-Story Property
- Bay Window
- Living Room
- Dining Room with Fireplace
- Library
- Storage Room
Kitchen
- Microwave
- Ice Maker
- Dishwasher
- Disposal
Flooring
- Wood
- Tile
Bedrooms and Bathrooms
- 3 Bedrooms
- Split Bathroom
- 2 Full Bathrooms
- Double Vanity
- Low Flow Toliet
- Bathtub with Shower
Utilities
- Central Heating
Community Details
Overview
- Association fees include insurance, trash, water
- 3 Units
- 724 728 Lyon Street Association
Pet Policy
- Dogs and Cats Allowed
Map
Home Values in the Area
Average Home Value in this Area
Tax History
| Year | Tax Paid | Tax Assessment Tax Assessment Total Assessment is a certain percentage of the fair market value that is determined by local assessors to be the total taxable value of land and additions on the property. | Land | Improvement |
|---|---|---|---|---|
| 2025 | $21,801 | $1,814,664 | $1,088,799 | $725,865 |
| 2024 | $21,801 | $1,779,083 | $1,067,450 | $711,633 |
| 2023 | $21,307 | $1,744,200 | $1,046,520 | $697,680 |
| 2022 | $20,906 | $1,710,000 | $1,026,000 | $684,000 |
| 2021 | $10,899 | $861,340 | $501,700 | $359,640 |
| 2020 | $11,007 | $852,509 | $496,556 | $355,953 |
| 2019 | $10,584 | $835,795 | $486,820 | $348,975 |
| 2018 | $9,950 | $795,456 | $477,275 | $318,181 |
| 2017 | $9,534 | $779,860 | $467,917 | $311,943 |
| 2016 | $9,095 | $764,570 | $458,743 | $305,827 |
Property History
| Date | Event | Price | List to Sale | Price per Sq Ft | Prior Sale |
|---|---|---|---|---|---|
| 12/10/2025 12/10/25 | Pending | -- | -- | -- | |
| 10/02/2025 10/02/25 | For Sale | $1,585,000 | 0.0% | $1,027 / Sq Ft | |
| 09/30/2025 09/30/25 | Off Market | $1,585,000 | -- | -- | |
| 09/14/2025 09/14/25 | Price Changed | $1,585,000 | -6.8% | $1,027 / Sq Ft | |
| 08/15/2025 08/15/25 | For Sale | $1,700,000 | -0.6% | $1,102 / Sq Ft | |
| 10/01/2021 10/01/21 | Sold | $1,710,000 | 0.0% | $1,108 / Sq Ft | View Prior Sale |
| 09/07/2021 09/07/21 | Pending | -- | -- | -- | |
| 08/26/2021 08/26/21 | For Sale | $1,710,000 | -- | $1,108 / Sq Ft |
Purchase History
| Date | Type | Sale Price | Title Company |
|---|---|---|---|
| Deed | -- | None Listed On Document | |
| Grant Deed | $1,710,000 | Old Republic Title Company | |
| Interfamily Deed Transfer | -- | Chicago Title Company |
Mortgage History
| Date | Status | Loan Amount | Loan Type |
|---|---|---|---|
| Previous Owner | $822,375 | New Conventional | |
| Previous Owner | $398,500 | New Conventional |
About the Listing Agent

"I care”. For Betty Taisch, these two words epitomize her approach to every transaction with her clients. And, as a former family nurse practitioner, compassion and tenacity are instilled into her DNA. Buying or selling property can be one of life’s biggest investments, which may consequently be daunting and stressful. But as your agent, she will go the distance to ensure that the journey towards homeownership is smooth and successful.
After owning her own property management company
Betty's Other Listings
Source: San Francisco Association of REALTORS®
MLS Number: 425013522
APN: 1158-080
- 2001 Mcallister St Unit 120
- 30 Nido Ave
- 558 Central Ave
- 535 Broderick St
- 1121 Broderick St
- 239 Masonic Ave Unit 241
- 1451-1453 Hayes St
- 2083 Ellis St
- 412-414 Central Ave
- 1860 Grove St
- 1609 Golden Gate Ave
- 1945-1947 Fulton St
- 350 Broderick St Unit 214
- 1319 Lyon St
- 233 Central Ave
- 1365 Scott St Unit 2
- 1365 Scott St Unit 1
- 1048-1050 Oak St
- 1450 Lyon St
- 1404 Golden Gate Ave Unit 1404

