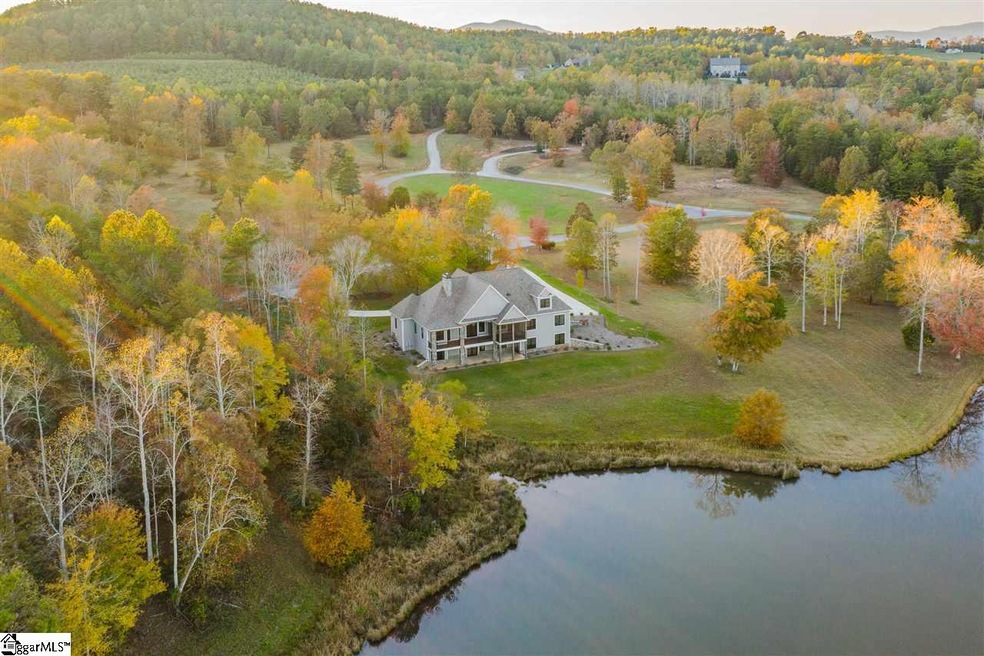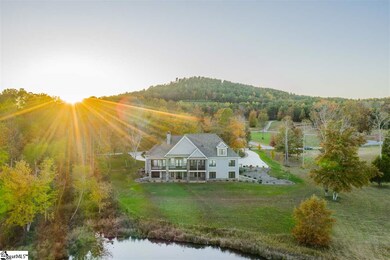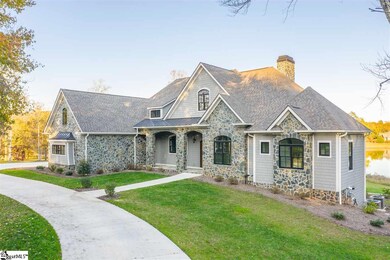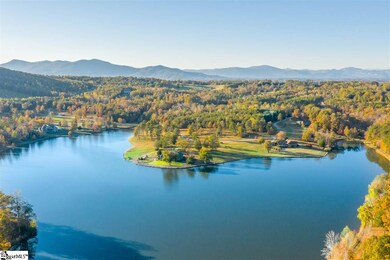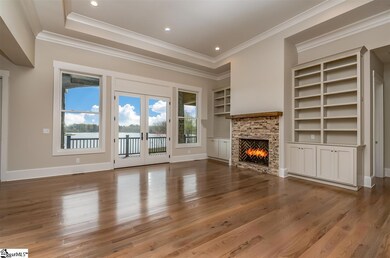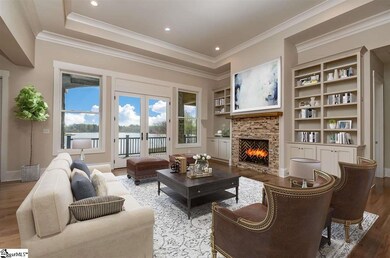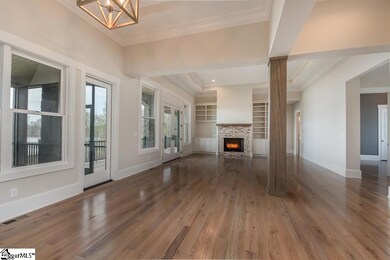
726 Mapleton Columbus, NC 28722
Highlights
- Barn or Stable
- New Construction
- Waterfront
- Horses Allowed On Property
- Two Primary Bedrooms
- Open Floorplan
About This Home
As of March 2020Derbyshire is known as an equestrian community, but you don't have to have horses to enjoy the benefits of living there. It is an exceptionally great and safe place to raise a family. Being gated adds peace of mind. The community is low density; the streets are paved. Shared by all residents is a 33-acre lake. This new, custom-built home is situated on a 1.1-acre waterfront lot. The main level consists of over 3,000 square feet of superior craftsmanship and finishes. The kitchen is stunning with Sub Zero and Wolf appliances, and together with the living room and dining area is part of an open central core. There are two master suites on this level, and stairs leading to a large finished room and a full bath above the 3-car garage. The walkout lower level has 1,600 sqft of finished space consisting of 4 rooms, all opening to the exterior at lake level, and two full baths. Horse boarding available. High-speed fiber optic internet, natural gas, and municipal water. Virtually staged.
Home Details
Home Type
- Single Family
Est. Annual Taxes
- $6,399
Year Built
- 2018
Lot Details
- 1.11 Acre Lot
- Waterfront
- Level Lot
- Sprinkler System
HOA Fees
- $121 Monthly HOA Fees
Home Design
- Contemporary Architecture
- Architectural Shingle Roof
- Stone Exterior Construction
- Hardboard
Interior Spaces
- 5,475 Sq Ft Home
- 5,400-5,599 Sq Ft Home
- 1.5-Story Property
- Open Floorplan
- Tray Ceiling
- Smooth Ceilings
- Ceiling Fan
- Gas Log Fireplace
- Great Room
- Living Room
- Dining Room
- Home Office
- Bonus Room
- Screened Porch
- Water Views
- Finished Basement
- Walk-Out Basement
Kitchen
- Walk-In Pantry
- Gas Oven
- Gas Cooktop
- Built-In Microwave
- Dishwasher
- Quartz Countertops
Flooring
- Wood
- Ceramic Tile
Bedrooms and Bathrooms
- 5 Bedrooms | 3 Main Level Bedrooms
- Primary Bedroom on Main
- Double Master Bedroom
- Walk-In Closet
- 6 Full Bathrooms
- Dual Vanity Sinks in Primary Bathroom
- Separate Shower
Laundry
- Laundry Room
- Laundry on main level
- Sink Near Laundry
Parking
- 3 Car Attached Garage
- Garage Door Opener
- Circular Driveway
Outdoor Features
- Water Access
- Lake Property
- Deck
- Patio
Farming
- Barn or Stable
Horse Facilities and Amenities
- Horses Allowed On Property
- Riding Trail
Utilities
- Multiple cooling system units
- Forced Air Heating and Cooling System
- Heating System Uses Natural Gas
- Electric Water Heater
- Septic Tank
Community Details
- Association fees include by-laws, restrictive covenants
- Mandatory home owners association
- Pond in Community
Ownership History
Purchase Details
Purchase Details
Home Financials for this Owner
Home Financials are based on the most recent Mortgage that was taken out on this home.Purchase Details
Similar Homes in Columbus, NC
Home Values in the Area
Average Home Value in this Area
Purchase History
| Date | Type | Sale Price | Title Company |
|---|---|---|---|
| Warranty Deed | -- | -- | |
| Warranty Deed | $995,000 | None Available | |
| Warranty Deed | $225,000 | None Available |
Property History
| Date | Event | Price | Change | Sq Ft Price |
|---|---|---|---|---|
| 03/17/2020 03/17/20 | Sold | $995,000 | 0.0% | $184 / Sq Ft |
| 03/17/2020 03/17/20 | Sold | $995,000 | 0.0% | $182 / Sq Ft |
| 12/25/2019 12/25/19 | Pending | -- | -- | -- |
| 11/23/2019 11/23/19 | For Sale | $995,000 | 0.0% | $182 / Sq Ft |
| 11/08/2019 11/08/19 | For Sale | $995,000 | -- | $184 / Sq Ft |
Tax History Compared to Growth
Tax History
| Year | Tax Paid | Tax Assessment Tax Assessment Total Assessment is a certain percentage of the fair market value that is determined by local assessors to be the total taxable value of land and additions on the property. | Land | Improvement |
|---|---|---|---|---|
| 2024 | $7,174 | $1,106,789 | $226,650 | $880,139 |
| 2023 | $7,099 | $1,106,789 | $226,650 | $880,139 |
| 2022 | $6,877 | $1,106,789 | $226,650 | $880,139 |
| 2021 | $6,656 | $1,106,789 | $226,650 | $880,139 |
| 2020 | $6,827 | $1,071,363 | $226,650 | $844,713 |
| 2019 | $6,827 | $1,071,363 | $226,650 | $844,713 |
| 2018 | $6,399 | $1,071,363 | $226,650 | $844,713 |
| 2017 | $3,255 | $242,800 | $242,800 | $0 |
| 2016 | $1,412 | $242,800 | $242,800 | $0 |
| 2015 | $1,356 | $0 | $0 | $0 |
| 2014 | $1,356 | $0 | $0 | $0 |
| 2013 | -- | $0 | $0 | $0 |
Agents Affiliated with this Home
-
Barbara Claussen

Seller's Agent in 2020
Barbara Claussen
Claussen Walters LLC
(828) 989-0423
46 in this area
87 Total Sales
-
Tony Walters
T
Seller Co-Listing Agent in 2020
Tony Walters
Claussen Walters LLC
(828) 713-1818
16 in this area
29 Total Sales
-
Teresa Holbrooks

Buyer's Agent in 2020
Teresa Holbrooks
EXP Realty LLC
(864) 477-9909
43 Total Sales
Map
Source: Greater Greenville Association of REALTORS®
MLS Number: 1407725
APN: P97-160
- Lot 37 Melbourne Dr
- 984 Mapleton Ln
- 000 Mapleton Ln Unit 6
- Lot 36 Mapleton Ln
- 000 Birchover Ln
- 000 Mills St
- 663 Landrum Rd
- 5734 S Nc 9 Hwy
- 5990 S Nc 9 Hwy
- 0 Prospect Point Dr Unit CAR4167315
- 66 Ashlyn Ln
- 6505 S Highway 9 Hwy
- 822 & 920 Preservation Trail
- 6505 S Hwy 9 Hwy
- 286 Preservation Trail
- 321 Ivie Trail
- 1320 Little Mountain Rd
- 132 Green Meadows Ln
- 383 Woody Cir
- 0 Woody Cir Unit 11
