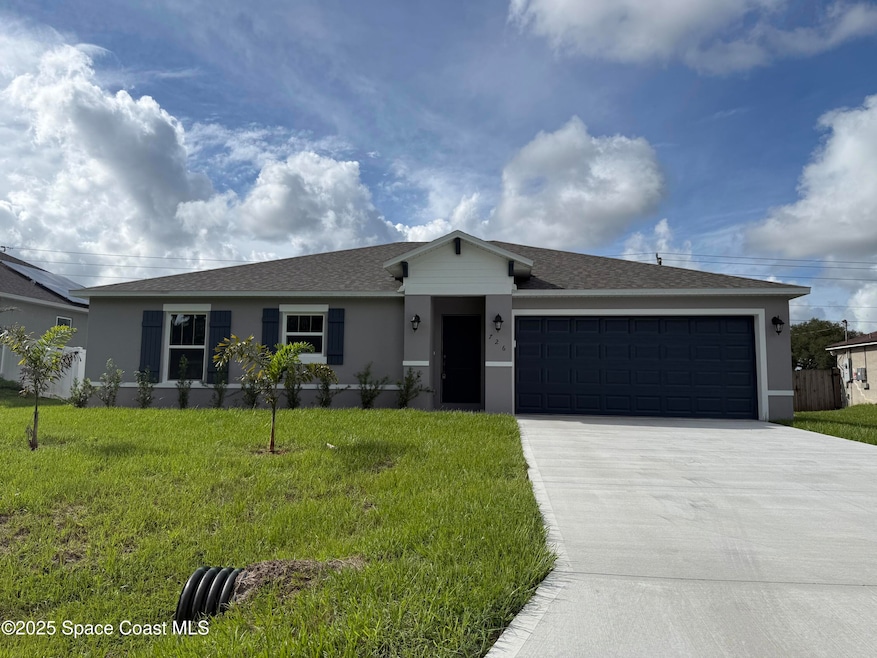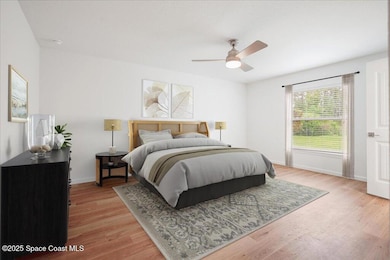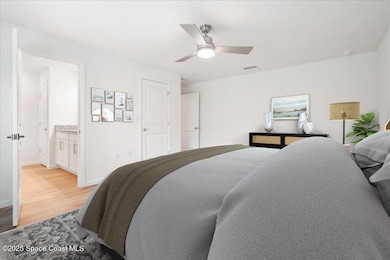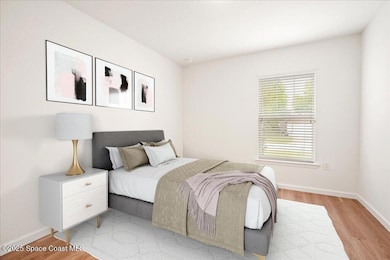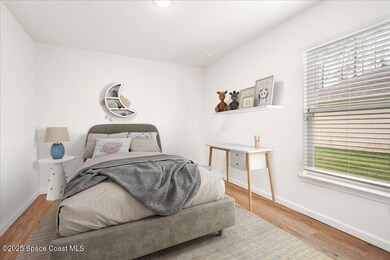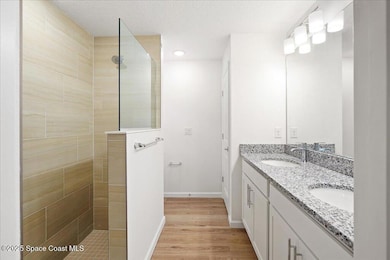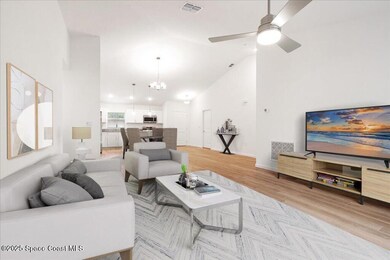726 Merrimac St SE Unit 11 Palm Bay, FL 32909
Estimated payment $1,812/month
Highlights
- New Construction
- Contemporary Architecture
- No HOA
- Open Floorplan
- Vaulted Ceiling
- Rear Porch
About This Home
MOVE-IN READY! CityWater! Brand-new construction home blends elegance, comfort, and modern convenience. Built with durable block and stucco construction, this open floor plan offers 4 bedrooms, 2 baths, and 1,654 sq. ft. of thoughtfully designed living space. Vaulted ceilings in the kitchen, dining, and living areas enhance the spacious feel, while Shaker-style cabinets and Pauline Grey granite countertops add a touch of sophistication. The entire home is adorned with floating luxury vinyl plank flooring, ensuring both style and durability. Enjoy the Florida outdoors with a 10' x 10' covered porch. A premium stainless-steel appliance package is INCLUDED, featuring 24.3 cubic foot side-by-side refrigerator with built-in ice maker, 30-inch smooth-top electric range, 1.6 cubic foot over-the-range microwave, and dishwasher - everything you need for a modern kitchen! For added peace of mind, your purchase includes a 2-10 Builder's Warranty. NOTE: Photos are for example purposes only
Home Details
Home Type
- Single Family
Est. Annual Taxes
- $353
Year Built
- Built in 2025 | New Construction
Lot Details
- 10,019 Sq Ft Lot
- North Facing Home
- Cleared Lot
Parking
- 2 Car Garage
- Garage Door Opener
Home Design
- Home is estimated to be completed on 2/28/25
- Contemporary Architecture
- Block Exterior
- Stucco
Interior Spaces
- 1,654 Sq Ft Home
- 1-Story Property
- Open Floorplan
- Vaulted Ceiling
- Living Room
- Dining Room
- Vinyl Flooring
Kitchen
- Electric Range
- Microwave
- Ice Maker
- Dishwasher
- Kitchen Island
- Disposal
Bedrooms and Bathrooms
- 4 Bedrooms
- 2 Full Bathrooms
Outdoor Features
- Rear Porch
Schools
- Turner Elementary School
- Southwest Middle School
- Bayside High School
Utilities
- Central Heating and Cooling System
- Aerobic Septic System
- Cable TV Available
Community Details
- No Home Owners Association
- Port Malabar Unit 11 Subdivision
Listing and Financial Details
- Assessor Parcel Number 29-37-08-Gl-00457.0-0015.00
Map
Home Values in the Area
Average Home Value in this Area
Property History
| Date | Event | Price | List to Sale | Price per Sq Ft |
|---|---|---|---|---|
| 12/06/2025 12/06/25 | For Sale | $339,990 | 0.0% | $206 / Sq Ft |
| 12/05/2025 12/05/25 | For Sale | $339,990 | 0.0% | $206 / Sq Ft |
| 11/30/2025 11/30/25 | Off Market | $339,990 | -- | -- |
Source: Space Coast MLS (Space Coast Association of REALTORS®)
MLS Number: 1063677
- 1218 Ashboro Cir SE
- 751 Airoso Rd SE
- 1129 Braddock Ave SE
- 861 Seven Gables Cir SE
- 711 Avalon St SE
- Archer II Plan at Palm Bay
- Freeport II Plan at Palm Bay
- Madison Plan at Palm Bay
- Hayden Plan at Palm Bay
- Lakeside Plan at Palm Bay
- Cali Plan at Palm Bay
- 1011 Johnston Rd SE
- 556 Escarole St SE
- 947 Braddock Ave SE
- 531 Breakwater St SE
- 530 Breakwater St SE
- 1041 Johnston Rd SE
- 1590 Ashboro Cir SE
- 1051 Johnston Rd SE
- 1254 Buffing Cir SE
- 650 Koutnik Rd SE
- 761 Airoso Rd SE
- 1041 Braddock Ave SE
- 565 Rembrandt St SE
- 566 Rembrandt St SE
- 901 Colonial Ave SE
- 901 Colonial Ave SE
- 822 Seven Gables Cir SE
- 822 7 Gables Cir SE
- 810 Vantage St SE
- 805 Seven Gables Cir SE
- 842 Starland St SE
- 1300 Eldron Blvd SE
- 757 Cleaves St SE
- 966 Sablon St SE
- 1021 Quail St SE
- 380 Courtney St SE
- 911 Eldron Blvd SE
- 851 Alminar Ave SE
- 1107 Genesee Ave SE
