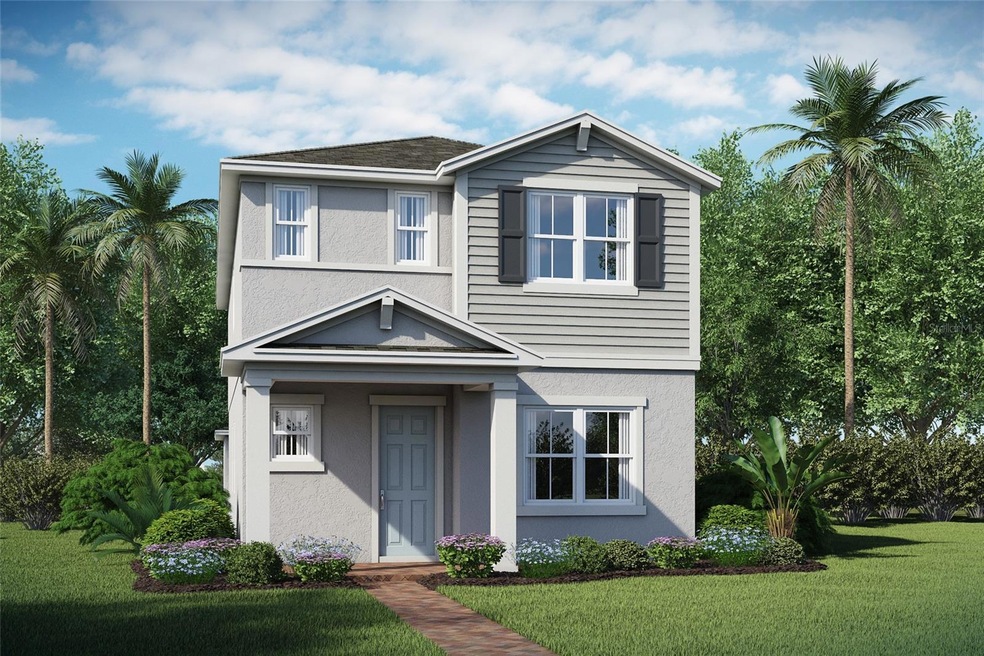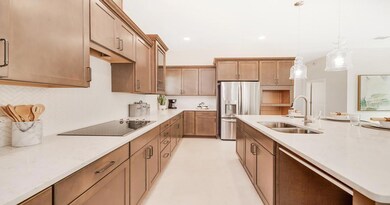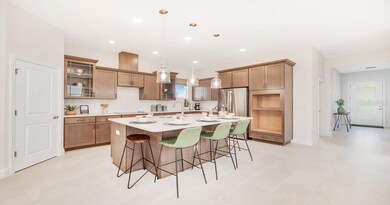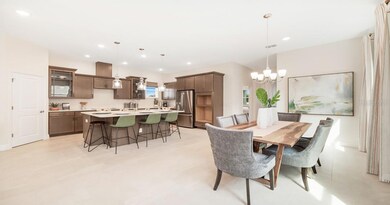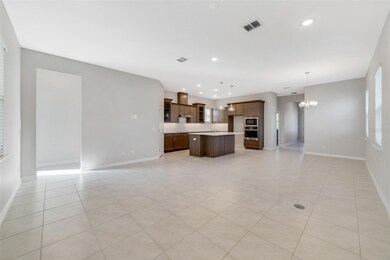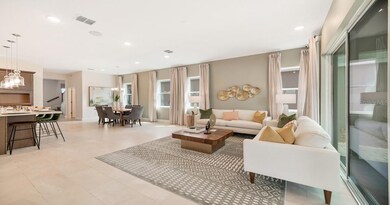
726 Middleton St Unit 210 Debary, FL 32713
Estimated Value: $463,000 - $524,000
Highlights
- New Construction
- Loft
- High Ceiling
- Open Floorplan
- Corner Lot
- Great Room
About This Home
As of April 2023The is a spacious rear-load garage home. From the 10’ ceilings to the large concept living area – this home has all the features you need packed into 2,419 sq.ft. As soon as you walk in you will see the extra suite with full bath, ideal for over guests. To the rear of the home, the open concept living is anchored by the beautiful gourmet kitchen. This kitchen is nicely appointed with all stainless-steel appliances, 42" cabinets, and sprawling countertops. The generous lanai provides wonderful light to the great room and outdoor entertaining space. Upstairs, you’ll find a loft, two bedrooms and the owner's suite. The owner's suite has windows to the rear, a large walk in closet and generous owner's bathroom. Reap the benefits of a prime location mere minutes from Seminole County and Sanford, adjacent to the St. Johns River with the ability to venture out to conveniently located parks, area attractions and retail centers with dining, shopping and entertainment easily accessed by road or SunRail. Relax and enjoy Rivington’s well appointed amenities like a community pool with an indoor/outdoor pavilion, playground, tons of neighborhood green space and trails with room to roam.
Last Agent to Sell the Property
K HOVNANIAN FLORIDA REALTY License #3254120 Listed on: 02/28/2023
Home Details
Home Type
- Single Family
Est. Annual Taxes
- $2,637
Year Built
- Built in 2023 | New Construction
Lot Details
- 4,290 Sq Ft Lot
- Lot Dimensions are 39x110
- East Facing Home
- Corner Lot
- Irrigation
- Property is zoned PUD
HOA Fees
- $16 Monthly HOA Fees
Parking
- 2 Car Garage
- Rear-Facing Garage
- Driveway
Home Design
- Bi-Level Home
- Slab Foundation
- Shingle Roof
- Block Exterior
- Stucco
Interior Spaces
- 2,419 Sq Ft Home
- Open Floorplan
- High Ceiling
- Great Room
- Family Room Off Kitchen
- Combination Dining and Living Room
- Loft
- Storage Room
- Laundry Room
Kitchen
- Dinette
- Convection Oven
- Cooktop with Range Hood
- Microwave
- Dishwasher
- Solid Surface Countertops
Flooring
- Carpet
- Ceramic Tile
Bedrooms and Bathrooms
- 4 Bedrooms
- Primary Bedroom Upstairs
- Walk-In Closet
- 3 Full Bathrooms
Outdoor Features
- Rear Porch
Schools
- Debary Elementary School
- River Springs Middle School
- University High School
Utilities
- Central Heating and Cooling System
- Underground Utilities
Listing and Financial Details
- Visit Down Payment Resource Website
- Legal Lot and Block 210 / 00/00
- Assessor Parcel Number 90-08-04-00-2100
- $524 per year additional tax assessments
Community Details
Overview
- Association fees include ground maintenance, pool
- Real Manage, Llc Association, Phone Number (813) 288-2045
- Rivington Ph 1C Subdivision
Recreation
- Community Playground
- Community Pool
- Park
Ownership History
Purchase Details
Home Financials for this Owner
Home Financials are based on the most recent Mortgage that was taken out on this home.Similar Homes in Debary, FL
Home Values in the Area
Average Home Value in this Area
Purchase History
| Date | Buyer | Sale Price | Title Company |
|---|---|---|---|
| Walker Tamika Shauna Gay | $459,990 | Eastern National Title |
Mortgage History
| Date | Status | Borrower | Loan Amount |
|---|---|---|---|
| Open | Walker Tamika Shauna Gay | $15,694 | |
| Open | Walker Tamika Shauna Gay | $451,617 |
Property History
| Date | Event | Price | Change | Sq Ft Price |
|---|---|---|---|---|
| 04/28/2023 04/28/23 | Sold | $459,990 | 0.0% | $190 / Sq Ft |
| 03/26/2023 03/26/23 | Pending | -- | -- | -- |
| 02/28/2023 02/28/23 | For Sale | $459,990 | -- | $190 / Sq Ft |
Tax History Compared to Growth
Tax History
| Year | Tax Paid | Tax Assessment Tax Assessment Total Assessment is a certain percentage of the fair market value that is determined by local assessors to be the total taxable value of land and additions on the property. | Land | Improvement |
|---|---|---|---|---|
| 2025 | $2,870 | $383,477 | $56,000 | $327,477 |
| 2024 | $2,870 | $394,123 | $60,000 | $334,123 |
| 2023 | $2,870 | $60,000 | $60,000 | $0 |
| 2022 | $2,637 | $45,000 | $45,000 | $0 |
| 2021 | $2,225 | $7,622 | $7,622 | $0 |
Agents Affiliated with this Home
-
Gretta Akellino
G
Seller's Agent in 2023
Gretta Akellino
K HOVNANIAN FLORIDA REALTY
(407) 793-0435
30 in this area
717 Total Sales
-
Sabrina Ramesar

Buyer's Agent in 2023
Sabrina Ramesar
LIFESTYLE INTERNATIONAL REALTY
(407) 394-5147
1 in this area
36 Total Sales
Map
Source: Stellar MLS
MLS Number: O6093693
APN: 9008-04-00-2100
- 779 Firerock Ln
- 785 Middleton St
- 728 Costa Ln
- 826 Terrapin Dr
- 747 Honeyrock St
- 734 Honeyrock St
- 732 Honeyrock St
- 676 Kimber Ln Unit 37
- 744 Yukon Ln
- 635 Belgrove St
- 791 Terrapin Dr
- 170 Leisure World Dr N
- 635 Cheval Ln
- 162 Leisure World Dr N
- 165 Moss Dr
- 632 Bayhawk St
- 627 St
- 613 St
- 627 Bayhawk St
- 701 Peroni Ave
- 726 Middleton St Unit 210
- 732 Middleton St
- 732 Middleton St Unit 211
- 744 Middleton St
- 744 Bayern Ln Unit 213
- 750 Middleton St
- 750 Middleton St Unit 214
- 750 Middleton St
- 725 Firerock Ln
- 738 Rivington Ave
- 731 Firerock Ln
- 737 Firerock Ln
- 730 Rivington Ave
- 734 Rivington Ave
- 635 Bayern Ln
- 749 Firerock Ln
- 726 Rivington Ave
- 762 Middleton St
- 755 Firerock Ln
- 755 Bayern Ln Unit 232
