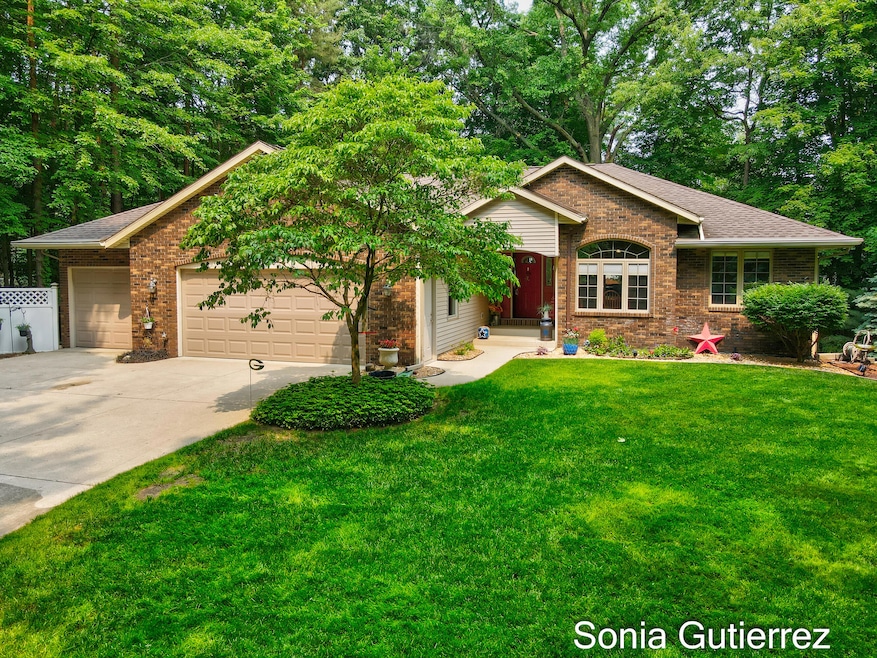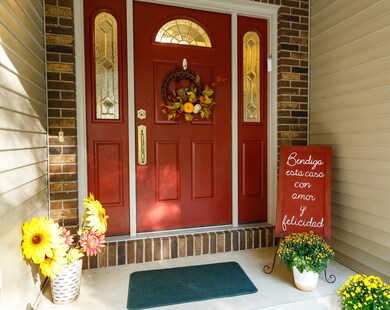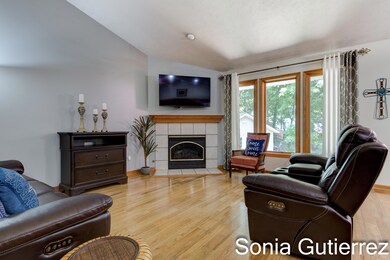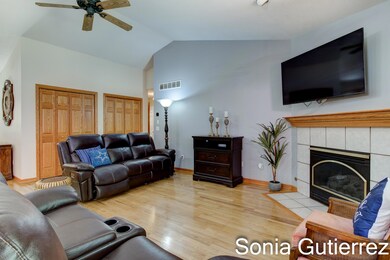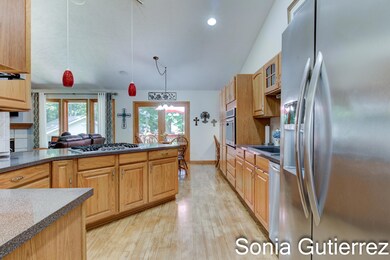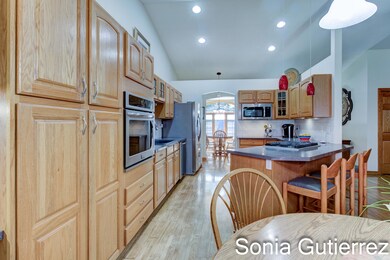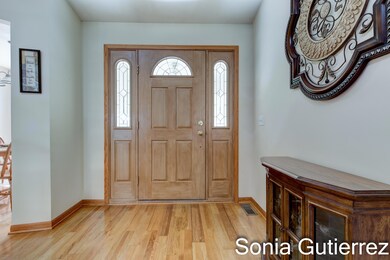
726 N 144th Ave Holland, MI 49424
Highlights
- 0.82 Acre Lot
- Family Room with Fireplace
- Bar Fridge
- Harbor Lights Middle School Rated A-
- Breakfast Area or Nook
- 3 Car Attached Garage
About This Home
As of January 2025Welcome to 726 N 144th Ave. Nestled near the pristine beaches of Holland, Michigan, this custom-built 4 bed, 3.5 bath home offers the perfect blend of luxury and comfort. Just minutes from shopping, vibrant Downtown Holland, trails, schools, and parks. This home boasts beautiful hardwood floors and quality oak cabinets and solid doors. The long, private driveway provides seclusion, while the spacious lower level is ideal for entertaining or family gatherings. A versatile bonus room can be used as an office, craft room, playroom, or additional bedroom. With ample storage and thoughtful design, this well-maintained home is built to last and ready to welcome you!
Home Details
Home Type
- Single Family
Est. Annual Taxes
- $4,770
Year Built
- Built in 1996
Lot Details
- 0.82 Acre Lot
- Lot Dimensions are 50x403x150x170x100x233
Parking
- 3 Car Attached Garage
- Garage Door Opener
Home Design
- Brick Exterior Construction
- Composition Roof
- Vinyl Siding
Interior Spaces
- 3,330 Sq Ft Home
- 1-Story Property
- Built-In Desk
- Bar Fridge
- Ceiling Fan
- Gas Log Fireplace
- Family Room with Fireplace
- 2 Fireplaces
- Living Room with Fireplace
- Laundry on main level
Kitchen
- Breakfast Area or Nook
- Eat-In Kitchen
- Built-In Gas Oven
- <<microwave>>
- Dishwasher
- Disposal
Bedrooms and Bathrooms
- 4 Bedrooms | 3 Main Level Bedrooms
Basement
- Walk-Out Basement
- Basement Fills Entire Space Under The House
Outdoor Features
- Shed
- Storage Shed
Utilities
- Forced Air Heating and Cooling System
- Heating System Uses Natural Gas
- Tankless Water Heater
- High Speed Internet
- Cable TV Available
Similar Homes in Holland, MI
Home Values in the Area
Average Home Value in this Area
Property History
| Date | Event | Price | Change | Sq Ft Price |
|---|---|---|---|---|
| 01/06/2025 01/06/25 | Sold | $540,000 | -0.9% | $162 / Sq Ft |
| 12/06/2024 12/06/24 | Pending | -- | -- | -- |
| 10/14/2024 10/14/24 | Off Market | $545,000 | -- | -- |
| 10/02/2024 10/02/24 | For Sale | $545,000 | -- | $164 / Sq Ft |
Tax History Compared to Growth
Agents Affiliated with this Home
-
Sonia Beltran
S
Seller's Agent in 2025
Sonia Beltran
Keller Williams Lakeshore
(616) 405-4323
3 in this area
13 Total Sales
-
Bradley Wisk

Buyer's Agent in 2025
Bradley Wisk
Keller Williams Harbortown
(313) 802-1040
21 in this area
109 Total Sales
Map
Source: Southwestern Michigan Association of REALTORS®
MLS Number: 24051768
- 14612 Woodpine Dr
- 649 Sherwood St
- 14298 Carol St
- 2975 Pine Edge Ct
- 3171 Timberpine Ave
- 2415 Nuttall Ct Unit 28
- 2978 Creek Edge Ct
- 3094 Timberpine Ave
- 14921 Creek Edge Dr
- 3112 Thornbury Dr
- 14921 Timberpine Ct
- 3172 Timberpine Ave
- 14967 Timberoak St
- 14745 Anchor Ct
- 15045 Silver Fir Dr
- 2952 Red Alder Dr
- 324 Kingwood Dr
- 331 N Division Ave
- 523 Butternut Dr Unit 105
- 523 Butternut Dr Unit 160
