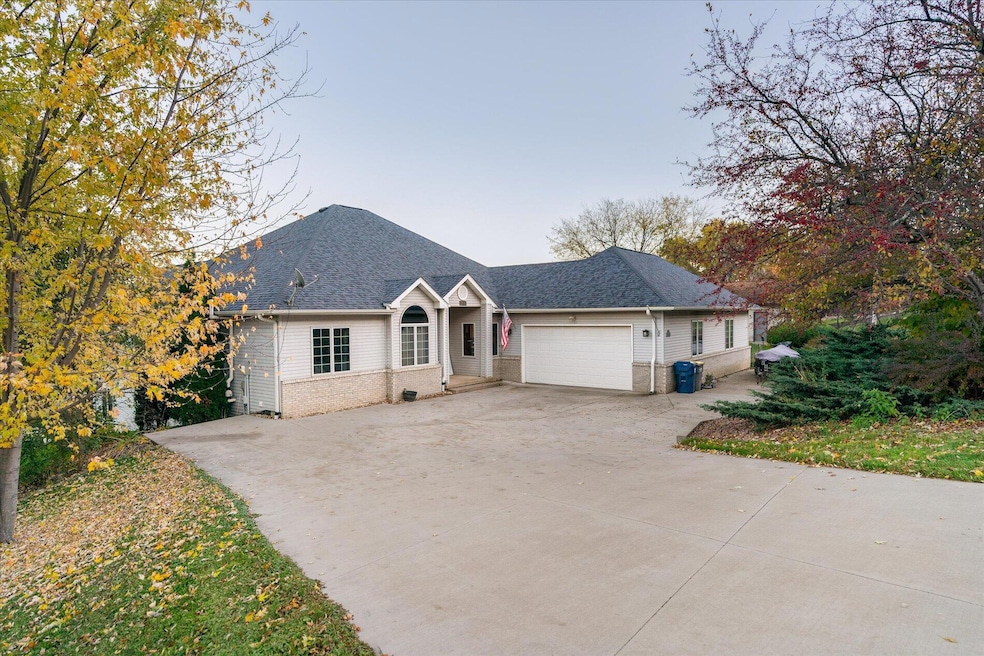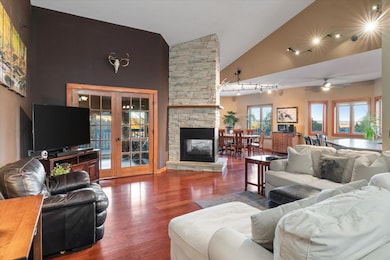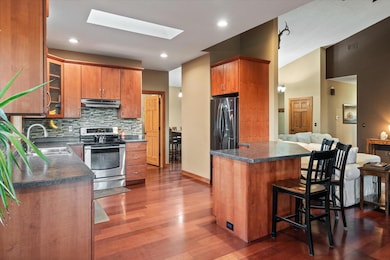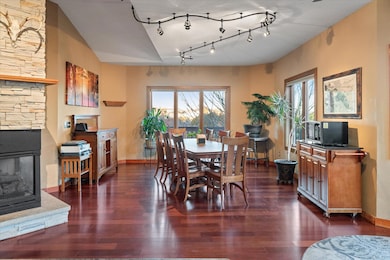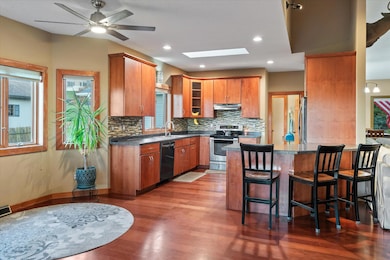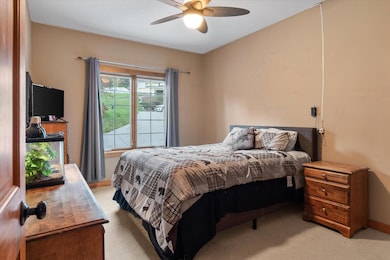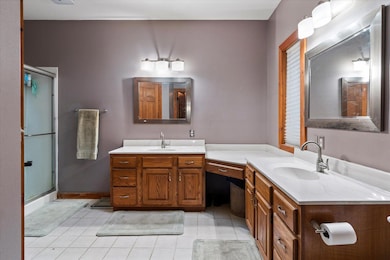726 N 4th St La Crescent, MN 55947
Estimated payment $3,437/month
Highlights
- Open Floorplan
- Contemporary Architecture
- Fenced Yard
- Deck
- Vaulted Ceiling
- 4 Car Attached Garage
About This Home
Super Size ranch home allows for room to roam! 6 bedrooms, 3.5 bathrooms and an attached 4 car garage.. Open floor plan centers around a 3-way fireplace. Beautiful kitchen with cherry cabinets. Warm wood floors flow throughout the main level. Formal and casual dining rooms offer great space for entertaining. Souring ceilings in the great room open up to the sun room (hook ups for hot tub) that leads to the wrap around deck. Primary bedroom with private bathroom and walk in closet. Lower level is finished with 2 more bedrooms, another bathroom, huge family room, office or game room and tons of storage. Some updates include: new driveway, roof and gutters, 2 skylights, some windows, furnace, water heater and water softener.
Home Details
Home Type
- Single Family
Est. Annual Taxes
- $6,986
Lot Details
- 0.44 Acre Lot
- Fenced Yard
Parking
- 4 Car Attached Garage
- Tandem Parking
- Garage Door Opener
- Driveway
Home Design
- Contemporary Architecture
- Ranch Style House
- Brick Exterior Construction
- Vinyl Siding
Interior Spaces
- 4,920 Sq Ft Home
- Open Floorplan
- Vaulted Ceiling
- Gas Fireplace
Kitchen
- Oven
- Range
- Microwave
- Dishwasher
Bedrooms and Bathrooms
- 6 Bedrooms
- Walk-In Closet
Finished Basement
- Walk-Out Basement
- Basement Fills Entire Space Under The House
- Basement Windows
Outdoor Features
- Deck
- Patio
Utilities
- Forced Air Heating and Cooling System
- Heating System Uses Natural Gas
- High Speed Internet
Listing and Financial Details
- Exclusions: washer and dryer
- Assessor Parcel Number 251613000
Map
Home Values in the Area
Average Home Value in this Area
Tax History
| Year | Tax Paid | Tax Assessment Tax Assessment Total Assessment is a certain percentage of the fair market value that is determined by local assessors to be the total taxable value of land and additions on the property. | Land | Improvement |
|---|---|---|---|---|
| 2025 | $6,986 | $523,700 | $82,700 | $441,000 |
| 2024 | $7,004 | $478,400 | $82,700 | $395,700 |
| 2023 | $6,980 | $460,400 | $53,000 | $407,400 |
| 2022 | $6,066 | $460,400 | $53,000 | $407,400 |
| 2021 | $6,116 | $341,600 | $53,000 | $288,600 |
| 2020 | $5,714 | $341,600 | $53,000 | $288,600 |
| 2019 | $4,936 | $318,000 | $53,000 | $265,000 |
| 2018 | $5,568 | $284,800 | $53,000 | $231,800 |
| 2017 | $5,568 | $315,500 | $46,604 | $268,896 |
| 2016 | $4,978 | $323,600 | $47,800 | $275,800 |
| 2015 | $4,696 | $306,400 | $45,200 | $261,200 |
| 2014 | $4,696 | $296,700 | $43,769 | $252,931 |
Property History
| Date | Event | Price | List to Sale | Price per Sq Ft | Prior Sale |
|---|---|---|---|---|---|
| 11/06/2025 11/06/25 | For Sale | $549,900 | +90.3% | $112 / Sq Ft | |
| 12/14/2012 12/14/12 | Sold | $289,000 | 0.0% | $117 / Sq Ft | View Prior Sale |
| 11/05/2012 11/05/12 | Pending | -- | -- | -- | |
| 10/23/2012 10/23/12 | For Sale | $289,000 | -- | $117 / Sq Ft |
Purchase History
| Date | Type | Sale Price | Title Company |
|---|---|---|---|
| Quit Claim Deed | $500 | None Listed On Document | |
| Warranty Deed | $289,000 | None Available | |
| Warranty Deed | -- | None Available |
Mortgage History
| Date | Status | Loan Amount | Loan Type |
|---|---|---|---|
| Open | $418,900 | Construction | |
| Previous Owner | $231,200 | New Conventional | |
| Previous Owner | $212,000 | New Conventional |
Source: Metro MLS
MLS Number: 1942049
APN: R-25.1613.000
- Lot 7 & 8 Crescent Hills Dr
- 0 Hill St N
- 512 N Hill St
- 203 Eagles Bluff Rd
- 1115 Jonathan Ln
- 510 N 1st St
- 221 N 4th St
- 225 Red Apple Dr
- 604 Hickory Ct
- 603 S 5th St
- 0 Hickory Ln
- 906 Redwood St W
- 431 S 9th St
- 912 S Oak St
- 32979 County Road 1
- 1626 Lakeshore Dr
- 1608 Caroline St
- 0 Tellin Ct Unit 1617243
- 0 Tellin Ct Unit 1617246
- 0 Tellin Ct Unit 1617240
- 55 River Bend Rd
- 2807 Lakeshore Dr Unit 2805 LakeshoreDr.#10
- 341 River Bend Rd
- 1 Riverplace Dr
- 617 Rose St Unit 617
- 619 Rose St
- 609 Rose St
- 323 River Bend Rd
- 1413 Caledonia St Unit 1413
- 820 Hagar St
- 227 Liberty St Unit 9
- 1026 Liberty St
- 222 Jay St
- 222 Jay St
- 225 Liberty St Unit 15
- 907 Clinton St
- 323 State St
- 315 3rd St S
- 224 Liberty St Unit 3
- 415 6th St N
