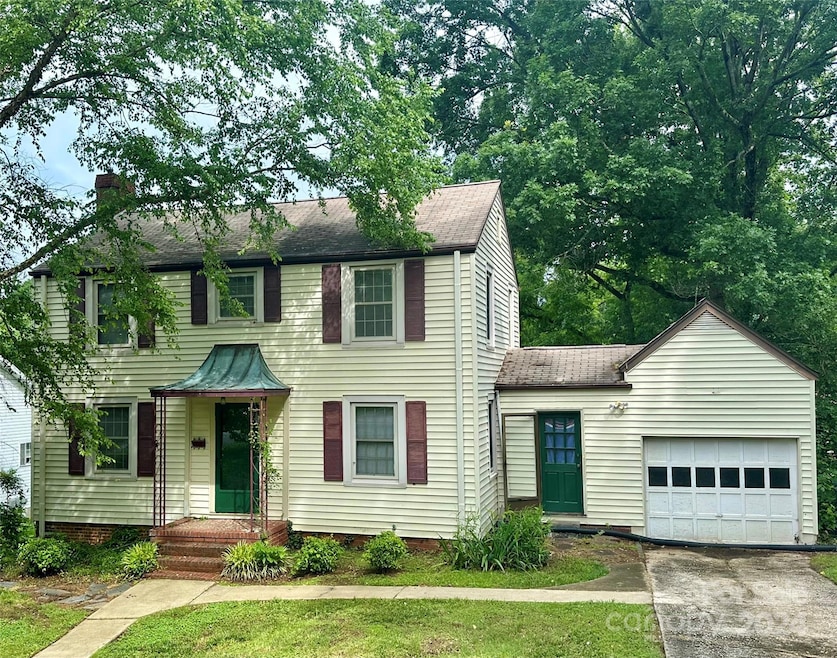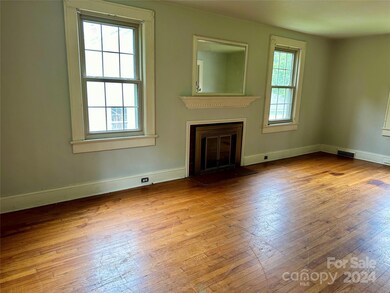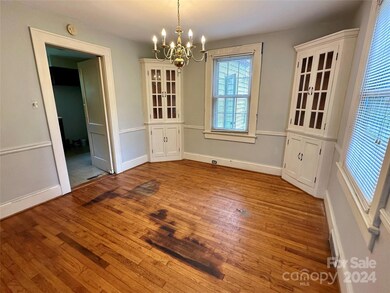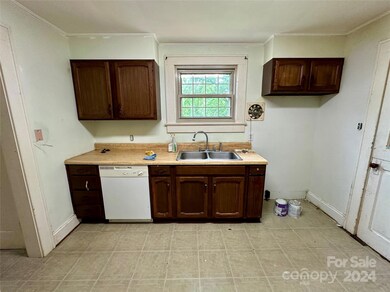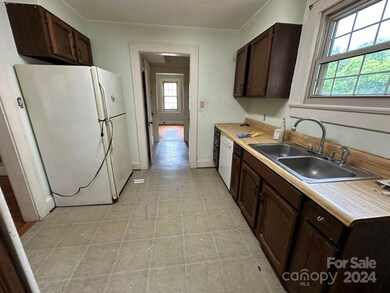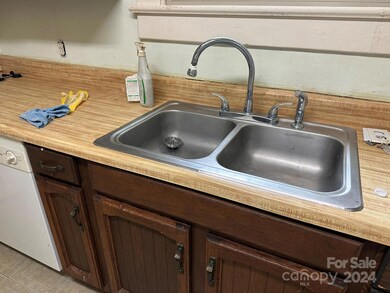
726 N Caldwell St Salisbury, NC 28144
Highlights
- Deck
- 1 Car Attached Garage
- Central Heating and Cooling System
- Wood Flooring
About This Home
As of June 2024Great flip or rental opportunity. Central location, replacement windows, hardwood floors, rear wood deck, & fireplace. Close to hospitals, colleges, parks, greenways, golf courses, restaurants, coffee shops, & micro breweries.
Last Agent to Sell the Property
Wallace Realty Brokerage Email: keitheknight@gmail.com License #200248 Listed on: 05/31/2024
Home Details
Home Type
- Single Family
Est. Annual Taxes
- $1,678
Year Built
- Built in 1940
Lot Details
- Lot Dimensions are 70x150
- Property is zoned Gen Res, GR6
Parking
- 1 Car Attached Garage
Home Design
- Vinyl Siding
Interior Spaces
- 2-Story Property
- Insulated Windows
- Living Room with Fireplace
- Wood Flooring
- Electric Range
- Washer Hookup
Bedrooms and Bathrooms
- 3 Bedrooms
Additional Features
- Deck
- Central Heating and Cooling System
Listing and Financial Details
- Assessor Parcel Number 006474
Ownership History
Purchase Details
Home Financials for this Owner
Home Financials are based on the most recent Mortgage that was taken out on this home.Similar Homes in Salisbury, NC
Home Values in the Area
Average Home Value in this Area
Purchase History
| Date | Type | Sale Price | Title Company |
|---|---|---|---|
| Warranty Deed | $127,500 | None Listed On Document |
Property History
| Date | Event | Price | Change | Sq Ft Price |
|---|---|---|---|---|
| 06/24/2024 06/24/24 | Sold | $127,500 | -14.9% | $87 / Sq Ft |
| 05/31/2024 05/31/24 | For Sale | $149,777 | -- | $102 / Sq Ft |
Tax History Compared to Growth
Tax History
| Year | Tax Paid | Tax Assessment Tax Assessment Total Assessment is a certain percentage of the fair market value that is determined by local assessors to be the total taxable value of land and additions on the property. | Land | Improvement |
|---|---|---|---|---|
| 2024 | $1,678 | $140,275 | $27,876 | $112,399 |
| 2023 | $1,678 | $140,275 | $27,876 | $112,399 |
| 2022 | $1,112 | $80,760 | $20,907 | $59,853 |
| 2021 | $1,112 | $80,760 | $20,907 | $59,853 |
| 2020 | $1,112 | $80,760 | $20,907 | $59,853 |
| 2019 | $1,112 | $80,760 | $20,907 | $59,853 |
| 2018 | $977 | $71,875 | $20,907 | $50,968 |
| 2017 | $971 | $71,875 | $20,907 | $50,968 |
| 2016 | $945 | $71,875 | $20,907 | $50,968 |
| 2015 | $951 | $71,875 | $20,907 | $50,968 |
| 2014 | $970 | $74,206 | $20,907 | $53,299 |
Agents Affiliated with this Home
-
Keith Knight

Seller's Agent in 2024
Keith Knight
Wallace Realty
(704) 363-0096
67 in this area
204 Total Sales
-
Myrna Medina

Buyer's Agent in 2024
Myrna Medina
RE/MAX Executives Charlotte, NC
(704) 408-3999
1 in this area
44 Total Sales
Map
Source: Canopy MLS (Canopy Realtor® Association)
MLS Number: 4146321
APN: 006-474
- 112 Circle Dr
- 530 W Franklin St
- 705 N Fulton St
- 418 W Cemetery St
- 423 N Caldwell St Unit 2
- 421 W Cemetery St
- 624 W Kerr St
- 208 W Lafayette St
- 0 Old Mocksville Rd Unit CAR4235969
- 404 W Kerr St
- 920 Holmes Ave
- 720 Holmes St
- 300 N Fulton St Unit 12
- 300 N Fulton St Unit 11
- 315 Club House Dr
- 922 N Main St
- 602 W Council St
- 126 E Henderson St
- 300 W 12th St
- 730 W Innes St
