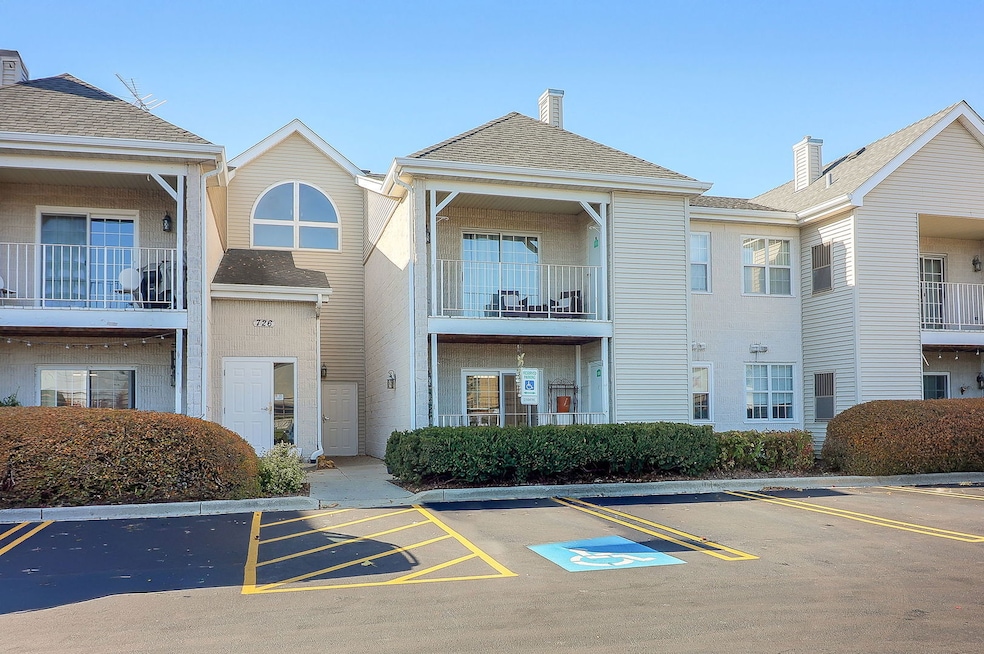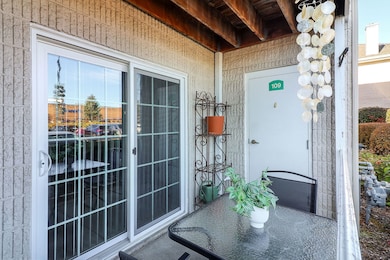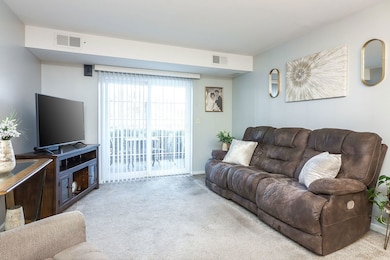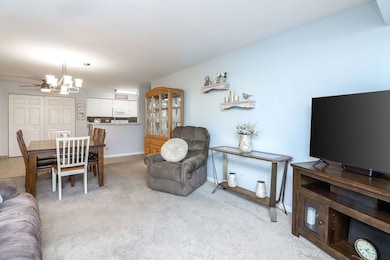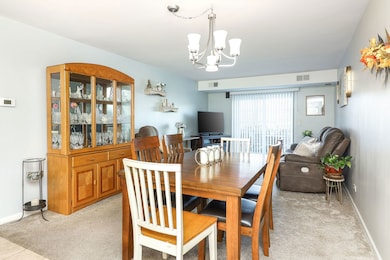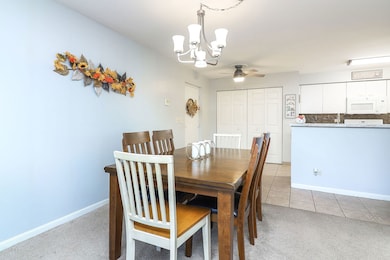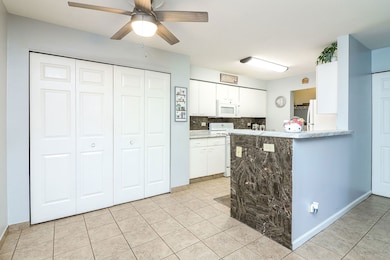726 N Gary Ave Unit 109A Carol Stream, IL 60188
Estimated payment $1,338/month
Highlights
- Fitness Center
- Pool House
- Landscaped Professionally
- Glenbard North High School Rated A
- Open Floorplan
- 3-minute walk to Mitchell Park
About This Home
Beautifully Maintained 1-Bedroom 1-Bath Condo in the Sought-After Legends of Carol Stream Community! This adorable first-floor condo truly stands out! Featuring a spacious open-concept layout, the home offers generous room sizes throughout. The inviting living and dining room combo provides a perfect flow for entertaining or relaxing, while the welcoming foyer can easily be used to extend the kitchen area-ideal for extra dining, prep, or storage space. You'll love the in-unit laundry room, featuring a full-size washer and dryer (2025), as well as additional storage space. The comfortably sized bedroom has an impressive walk-in closet for all your wardrobe needs. Enjoy your own personal terrace for relaxing during spring, summer, and fall, plus a utility closet for additional storage. Upgrades include sliding door (2024), counter-tops (2019), water heater (2017), HVAC unit (2015). Resort-style amenities make this community so special: clubhouse/recreation room, indoor pool, whirlpool, fitness center and a large sundeck with water views of the stunning grounds. The condo association covers water and garbage utilities, plus offers plenty of parking, adding ease and affordability. Perfectly located near shopping, dining, and entertainment options, you'll be minutes from Cantigny Park, Cosley Zoo, and numerous golf courses, forest preserves, and outdoor recreation spots. This condo offers the perfect blend of comfort, convenience, and community-a truly exceptional place to call home or to purchase as a rental property!
Listing Agent
Berkshire Hathaway HomeServices Chicago License #475166237 Listed on: 11/09/2025

Property Details
Home Type
- Condominium
Est. Annual Taxes
- $1,780
Year Built
- Built in 1994
Lot Details
- Landscaped Professionally
HOA Fees
- $247 Monthly HOA Fees
Home Design
- Entry on the 1st floor
- Brick Exterior Construction
Interior Spaces
- 841 Sq Ft Home
- 2-Story Property
- Open Floorplan
- Blinds
- Sliding Doors
- Entrance Foyer
- Living Room
- Dining Room
- First Floor Utility Room
- Storage
Kitchen
- Range
- Microwave
- Dishwasher
Flooring
- Carpet
- Ceramic Tile
Bedrooms and Bathrooms
- 1 Bedroom
- 1 Potential Bedroom
- Main Floor Bedroom
- Walk-In Closet
- Bathroom on Main Level
- 1 Full Bathroom
Laundry
- Laundry Room
- Dryer
- Washer
Parking
- 2 Parking Spaces
- Driveway
- Additional Parking
- Parking Lot
- Off-Street Parking
- Parking Included in Price
- Unassigned Parking
Outdoor Features
- Pool House
- Patio
- Terrace
Utilities
- Central Air
- Heating System Uses Natural Gas
- Lake Michigan Water
Listing and Financial Details
- Senior Tax Exemptions
- Homeowner Tax Exemptions
- Senior Freeze Tax Exemptions
Community Details
Overview
- Association fees include water, parking, insurance, clubhouse, exercise facilities, pool, exterior maintenance, lawn care, scavenger, snow removal
- 6 Units
- Manager Association, Phone Number (630) 787-0305
- Property managed by Williamson Management
Amenities
- Sundeck
- Common Area
- Clubhouse
Recreation
- Fitness Center
- Community Indoor Pool
Pet Policy
- Dogs and Cats Allowed
Security
- Resident Manager or Management On Site
Map
Home Values in the Area
Average Home Value in this Area
Tax History
| Year | Tax Paid | Tax Assessment Tax Assessment Total Assessment is a certain percentage of the fair market value that is determined by local assessors to be the total taxable value of land and additions on the property. | Land | Improvement |
|---|---|---|---|---|
| 2024 | $1,780 | $41,640 | $8,912 | $32,728 |
| 2023 | $1,973 | $38,080 | $8,150 | $29,930 |
| 2022 | $2,727 | $35,560 | $6,750 | $28,810 |
| 2021 | $2,581 | $33,780 | $6,410 | $27,370 |
| 2020 | $2,528 | $32,950 | $6,250 | $26,700 |
| 2019 | $2,417 | $31,670 | $6,010 | $25,660 |
| 2018 | $1,810 | $25,480 | $4,830 | $20,650 |
| 2017 | $1,679 | $23,620 | $4,480 | $19,140 |
| 2016 | $1,556 | $21,860 | $4,150 | $17,710 |
| 2015 | $971 | $20,400 | $3,870 | $16,530 |
| 2014 | $2,053 | $25,500 | $4,840 | $20,660 |
| 2013 | $2,078 | $26,370 | $5,000 | $21,370 |
Property History
| Date | Event | Price | List to Sale | Price per Sq Ft |
|---|---|---|---|---|
| 11/25/2025 11/25/25 | Pending | -- | -- | -- |
| 11/10/2025 11/10/25 | For Sale | $180,000 | -- | $214 / Sq Ft |
Purchase History
| Date | Type | Sale Price | Title Company |
|---|---|---|---|
| Warranty Deed | -- | None Available | |
| Deed | -- | -- | |
| Warranty Deed | $115,000 | First American Title | |
| Warranty Deed | $79,000 | Intercounty Title | |
| Trustee Deed | $64,500 | First American Title Insuran |
Mortgage History
| Date | Status | Loan Amount | Loan Type |
|---|---|---|---|
| Previous Owner | $74,950 | Purchase Money Mortgage | |
| Previous Owner | $61,850 | FHA |
Source: Midwest Real Estate Data (MRED)
MLS Number: 12511785
APN: 02-29-316-009
- 125 W Elk Trail Unit 124
- 107 W Elk Trail Unit 106
- 787 Daybreak Ln Unit 207
- 686 Legends Dr
- 969 Dearborn Cir
- 720 Hoover Dr Unit 124
- 351 Juniper Ct
- 601 Bluff St
- 312 Dancing Water Ct
- 852 Napa St
- 1090 Maubert Ct
- 1430 Preserve Dr Unit 29
- 1N060 LOT 1 Morse St
- 1N060 LOT 2 Morse St
- 1N060 LOT 4 Morse St
- 1043 Quarry Ct Unit 11
- 1048 Quarry Ct Unit 13
- 1421 Preserve Dr Unit 18
- 1N060 LOT 3 Morse St
- 1027 Quarry Ct Unit 7
