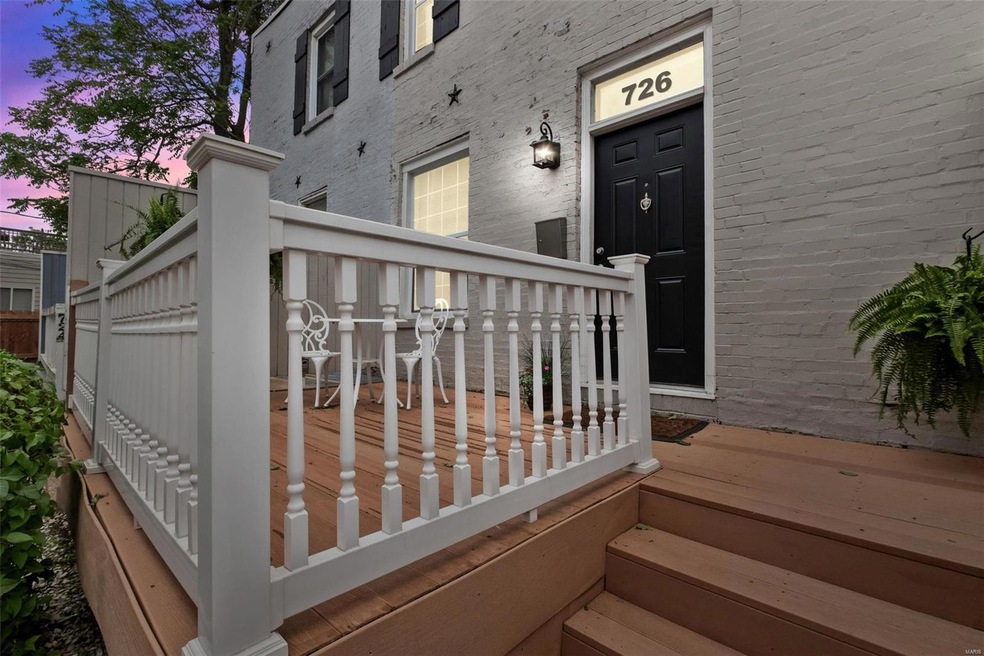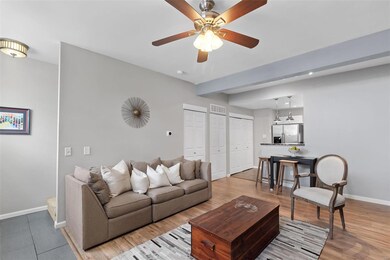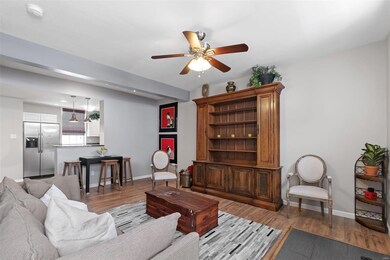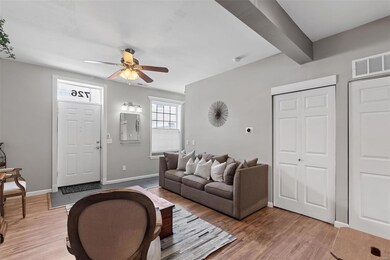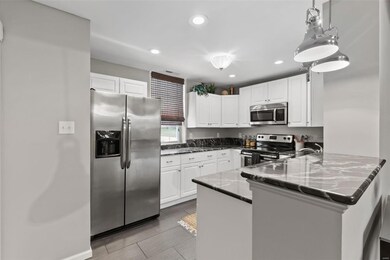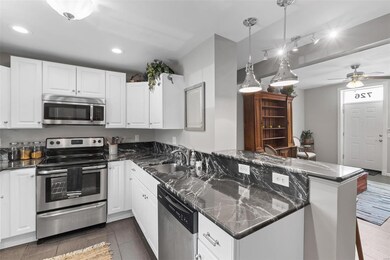
726 N Newstead Ave Saint Louis, MO 63108
Vandeventer NeighborhoodEstimated Value: $125,000 - $159,000
Highlights
- Open Floorplan
- Property is near public transit
- Corner Lot
- Deck
- 2-Story Property
- Ground Level Unit
About This Home
As of August 2021It's GORGEOUS inside this charming townhome located near Forest Park & all of the great things the Central West End has to offer! Tall 9' ceilings in the open main level, including the kitchen equipped with granite counters, stainless steel appliances (French door fridge stays!) & crisp white cabinets. Two spacious bedrooms with walk-in closets upstairs + a nicely updated bath with beautiful tile work. Handy main floor laundry. Updated carpet, windows, & water heater. Nest home system keeps everything climate controlled. A fenced courtyard surrounds this 7 home community, which has lovely landscaping that can be enjoyed from your private deck. HOA covers water, sewer, trash, some insurance, and exterior maintenance so you can relax and enjoy your free time. Off-street parking available. Easy access to I-64. Could also make a valuable rental property. Close to everything, without the price tag of nearby trendy neighborhoods. See this turnkey home today!
Townhouse Details
Home Type
- Townhome
Est. Annual Taxes
- $324
Year Built
- Built in 1915
Lot Details
- 1,220
HOA Fees
- $151 Monthly HOA Fees
Parking
- Off-Street Parking
Home Design
- 2-Story Property
- Brick or Stone Mason
Interior Spaces
- 878 Sq Ft Home
- Open Floorplan
- Historic or Period Millwork
- Ceiling height between 8 to 10 feet
- Ceiling Fan
- Insulated Windows
- Tilt-In Windows
- Window Treatments
- Six Panel Doors
- Family Room
- Combination Kitchen and Dining Room
- Partially Carpeted
Kitchen
- Eat-In Kitchen
- Breakfast Bar
- Electric Oven or Range
- Microwave
- Dishwasher
- Granite Countertops
- Disposal
Bedrooms and Bathrooms
- 2 Bedrooms
- Walk-In Closet
- 1 Full Bathroom
Laundry
- Laundry on main level
- Washer and Dryer Hookup
Home Security
Location
- Ground Level Unit
- Interior Unit
- Property is near public transit
- City Lot
Schools
- Hickey Elem. Elementary School
- Yeatman-Liddell Middle School
- Sumner High School
Utilities
- Forced Air Heating and Cooling System
- Heating System Uses Gas
- Gas Water Heater
Additional Features
- Deck
- Historic Home
Listing and Financial Details
- Assessor Parcel Number 4572-00-0016-0
Community Details
Overview
- 7 Units
Security
- Fire and Smoke Detector
Ownership History
Purchase Details
Home Financials for this Owner
Home Financials are based on the most recent Mortgage that was taken out on this home.Purchase Details
Home Financials for this Owner
Home Financials are based on the most recent Mortgage that was taken out on this home.Purchase Details
Similar Homes in Saint Louis, MO
Home Values in the Area
Average Home Value in this Area
Purchase History
| Date | Buyer | Sale Price | Title Company |
|---|---|---|---|
| Goodson John | $110,000 | Old Republic Title | |
| De Novo Llc | -- | None Available | |
| Federal National Mortgage Association | $58,504 | None Available |
Mortgage History
| Date | Status | Borrower | Loan Amount |
|---|---|---|---|
| Open | Goodson John | $99,000 | |
| Previous Owner | Shannon Sharon A | $50,000 | |
| Previous Owner | Shannon Sharon A | $17,900 |
Property History
| Date | Event | Price | Change | Sq Ft Price |
|---|---|---|---|---|
| 08/12/2021 08/12/21 | Sold | -- | -- | -- |
| 07/03/2021 07/03/21 | Pending | -- | -- | -- |
| 06/15/2021 06/15/21 | Price Changed | $105,000 | -6.7% | $120 / Sq Ft |
| 05/20/2021 05/20/21 | For Sale | $112,500 | +370.7% | $128 / Sq Ft |
| 12/10/2014 12/10/14 | Sold | -- | -- | -- |
| 12/10/2014 12/10/14 | For Sale | $23,900 | -- | $27 / Sq Ft |
| 11/25/2014 11/25/14 | Pending | -- | -- | -- |
Tax History Compared to Growth
Tax History
| Year | Tax Paid | Tax Assessment Tax Assessment Total Assessment is a certain percentage of the fair market value that is determined by local assessors to be the total taxable value of land and additions on the property. | Land | Improvement |
|---|---|---|---|---|
| 2024 | $324 | $3,950 | -- | $3,950 |
| 2023 | $324 | $3,950 | $0 | $3,950 |
| 2022 | $320 | $3,760 | $0 | $3,760 |
| 2021 | $320 | $3,760 | $0 | $3,760 |
| 2020 | $317 | $3,760 | $0 | $3,760 |
| 2019 | $316 | $3,760 | $0 | $3,760 |
| 2018 | $342 | $3,950 | $0 | $3,950 |
| 2017 | $336 | $3,950 | $0 | $3,950 |
| 2016 | $340 | $3,950 | $0 | $3,950 |
| 2015 | $309 | $3,950 | $0 | $3,950 |
| 2014 | $389 | $5,000 | $0 | $5,000 |
| 2013 | -- | $5,000 | $0 | $5,000 |
Agents Affiliated with this Home
-
Chad Wilson

Seller's Agent in 2021
Chad Wilson
Keller Williams Realty West
(636) 229-7653
1 in this area
1,016 Total Sales
-

Buyer's Agent in 2021
Logan Detering
Coldwell Banker Realty - Gundaker West Regional
(314) 313-6803
-
Clayton Reese
C
Seller's Agent in 2014
Clayton Reese
Realty Exchange
(314) 647-2220
140 Total Sales
-
S
Seller Co-Listing Agent in 2014
Stephen LoRusso
Realty Exchange
(314) 336-1982
-
Default Zmember
D
Buyer's Agent in 2014
Default Zmember
Zdefault Office
(314) 984-9111
1 in this area
8,701 Total Sales
Map
Source: MARIS MLS
MLS Number: MIS21033085
APN: 4572-00-0016-0
- 4333 Delmar Blvd
- 4349 Washington Blvd
- 4451 Washington Blvd
- 4321 E Fairfax Ct
- 4376 Washington Blvd
- 4477 Washington Blvd
- 4 Lewis Place
- 4443 Olive St
- 4397 Westminster Place
- 4266 Washington Blvd
- 26 Lewis Place
- 4386 Westminster Place
- 4411 Mcpherson Ave Unit 3
- 410 N Newstead Ave Unit 12W
- 410 N Newstead Ave Unit 11W
- 410 N Newstead Ave Unit 6W
- 4431 Mcpherson Ave
- 4172 Delmar Blvd
- 4473 Mcpherson Ave
- 4319 Mcpherson Ave
- 726 N Newstead Ave
- 734 N Newstead Ave
- 724 N Newstead Ave
- 728 N Newstead Ave
- 732 N Newstead Ave Unit H4
- 736 N Newstead Ave
- 738 N Newstead Ave
- 4372 Enright Ave
- 4368 Enright Ave
- 4400 Enright Ave
- 4364 Enright Ave
- 4362 Enright Ave
- 4404 Enright Ave
- 4358 Enright Ave
- 4358 Enright Ave
- 4408 Enright Ave
- 4367 Delmar Blvd
- 4363 Delmar Blvd
- 4354 Enright Ave
- 4414 Enright Ave
