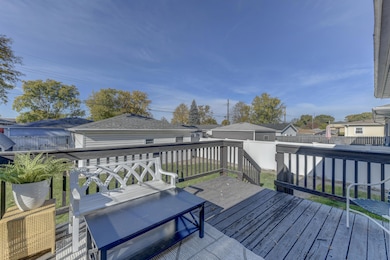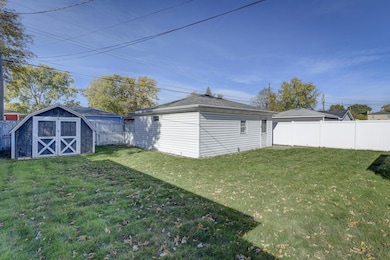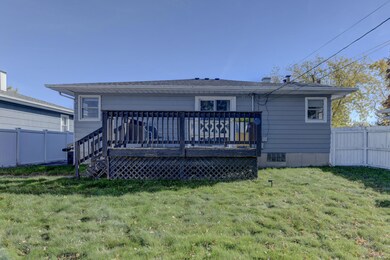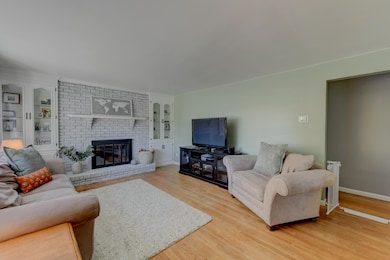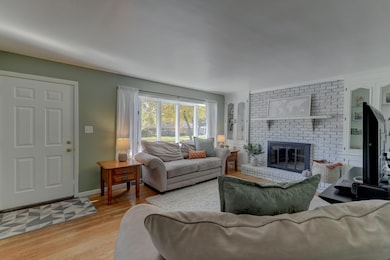726 N Raymond St Griffith, IN 46319
Estimated payment $1,768/month
Highlights
- Wood Flooring
- Neighborhood Views
- Rear Porch
- No HOA
- 2 Car Detached Garage
- Bay Window
About This Home
Charming, Well-Maintained 3-Bedroom Ranch in the Heart of Griffith! Pride of ownership shines in this beautifully cared-for 3-bedroom, 1-bath ranch built in 1956--with only two owners! Ideally located within walking distance to downtown Griffith, parks, and schools, this home offers the perfect blend of small-town charm and modern convenience. Step inside to find thoughtful updates throughout, including a new roof (2023), furnace and A/C (2024), water heater (2025), sump pump (2025), and all kitchen appliances (2021). The completely renovated bathroom (2024) features a new tub, vanity, and modern finishes. The finished basement provides additional living space, a laundry room, and a rough-in for a future second bathroom. Outside, enjoy a fenced backyard that offers privacy and space for entertaining on the large deck, along with an oversized two-car garage for storage or hobbies. This move-in-ready gem has been lovingly maintained and is ready for its next chapter. Experience the warmth of Griffith--a community known for its local festivals, parks, and friendly atmosphere--while staying close to highways, shopping, and restaurants. Don't miss your chance to call this beautifully maintained home yours--schedule a showing today!
Home Details
Home Type
- Single Family
Est. Annual Taxes
- $2,341
Year Built
- Built in 1957
Lot Details
- 6,621 Sq Ft Lot
- Back Yard Fenced
- Landscaped
Parking
- 2 Car Detached Garage
- Garage Door Opener
Interior Spaces
- 1-Story Property
- Wood Burning Fireplace
- Blinds
- Bay Window
- Wood Flooring
- Neighborhood Views
- Basement
Kitchen
- Gas Range
- Dishwasher
Bedrooms and Bathrooms
- 3 Bedrooms
- 1 Full Bathroom
Laundry
- Laundry Room
- Dryer
- Washer
Home Security
- Carbon Monoxide Detectors
- Fire and Smoke Detector
Outdoor Features
- Outdoor Storage
- Rear Porch
Utilities
- Central Air
- Heating System Uses Natural Gas
Community Details
- No Home Owners Association
- Kleinman 1St Add Subdivision
Listing and Financial Details
- Assessor Parcel Number 450734230018000006
- Seller Considering Concessions
Map
Home Values in the Area
Average Home Value in this Area
Tax History
| Year | Tax Paid | Tax Assessment Tax Assessment Total Assessment is a certain percentage of the fair market value that is determined by local assessors to be the total taxable value of land and additions on the property. | Land | Improvement |
|---|---|---|---|---|
| 2024 | $6,263 | $202,300 | $31,800 | $170,500 |
| 2023 | $2,144 | $191,200 | $31,800 | $159,400 |
| 2022 | $2,144 | $186,500 | $31,800 | $154,700 |
| 2021 | $1,255 | $126,600 | $22,200 | $104,400 |
| 2020 | $1,201 | $121,200 | $21,800 | $99,400 |
| 2019 | $1,189 | $115,400 | $20,300 | $95,100 |
| 2018 | $985 | $100,200 | $19,300 | $80,900 |
| 2017 | $1,019 | $102,300 | $19,300 | $83,000 |
| 2016 | $1,091 | $102,300 | $19,300 | $83,000 |
| 2014 | $968 | $95,300 | $19,300 | $76,000 |
| 2013 | $967 | $92,900 | $19,300 | $73,600 |
Property History
| Date | Event | Price | List to Sale | Price per Sq Ft | Prior Sale |
|---|---|---|---|---|---|
| 11/06/2025 11/06/25 | For Sale | $299,000 | +36.0% | $178 / Sq Ft | |
| 04/16/2021 04/16/21 | Sold | $219,900 | 0.0% | $132 / Sq Ft | View Prior Sale |
| 03/10/2021 03/10/21 | Pending | -- | -- | -- | |
| 03/10/2021 03/10/21 | For Sale | $219,900 | -- | $132 / Sq Ft |
Purchase History
| Date | Type | Sale Price | Title Company |
|---|---|---|---|
| Personal Reps Deed | -- | Community Title | |
| Personal Reps Deed | $219,900 | Community Title C O |
Mortgage History
| Date | Status | Loan Amount | Loan Type |
|---|---|---|---|
| Open | $208,905 | New Conventional | |
| Closed | $208,905 | New Conventional |
Source: Northwest Indiana Association of REALTORS®
MLS Number: 830471
APN: 45-07-34-230-018.000-006
- 907 W Pine Place
- 539 N Raymond St
- 716 N Broad St
- 414 N Lindberg St
- 937-1009 N Broad St
- 114 E Glen Park Ave
- 803 N Lafayette St
- 3631 Manor Dr
- 9624 O Day Dr
- 3630 42nd Place
- 742 N Indiana St
- 401 N Broad St
- 643 N Indiana St
- 430 N Rensselaer Ave
- 3737 41st Ln
- 940 N Indiana St
- 1015 N Rensselaer St
- 234 N Woodlawn Ave
- 236 N Elgin St
- 3443 43rd St
- 1010 W Pine St
- 838 N Elmer St
- 9218 Erie St Unit 1C
- 1800 Park West Blvd
- 2219 Teakwood Cir
- 2300 Azalea Dr
- 2121 45th St
- 8801 Schneider Ave Unit 5
- 9735 Wildwood Ct Unit 1A
- 4420 W Ridge Rd
- 9939 Sequoia Ln
- 9133 Foliage Ln
- 1614 Poplar Ln
- 1618 Camellia Dr Unit D-2
- 1545 Bristol Ln
- 3607-3645 Orchard Dr
- 6643 Prairie Rose Dr
- 2410 River Dr
- 21 W Joliet St Unit 2-up
- 560 Kathleen Dr Unit ID1301332P

