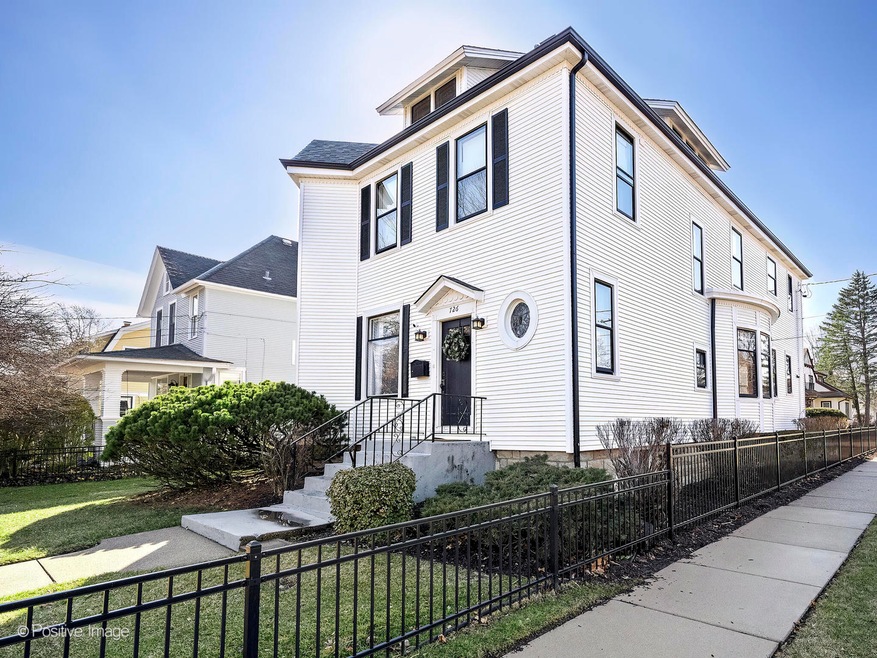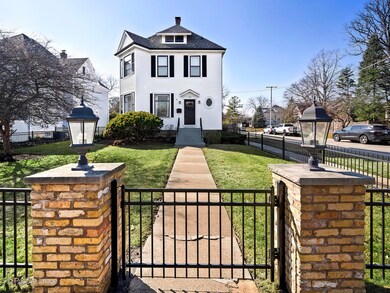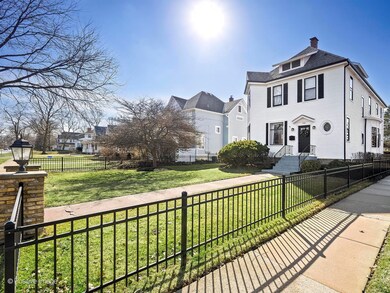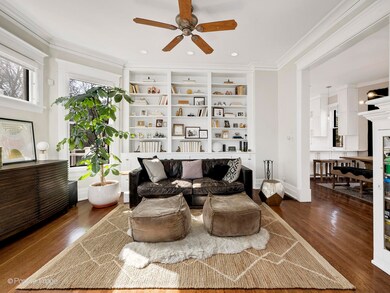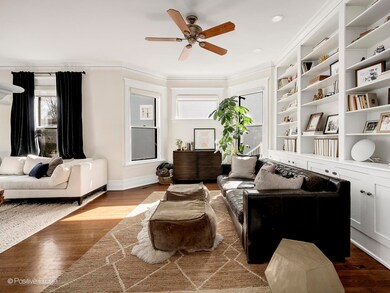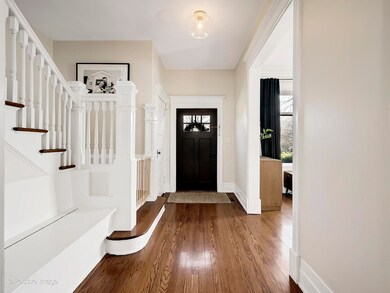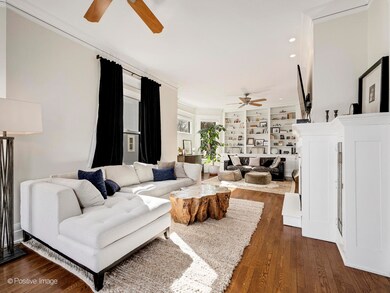
726 N Wheaton Ave Wheaton, IL 60187
Northside-Wheaton NeighborhoodHighlights
- Deck
- Wood Flooring
- Lower Floor Utility Room
- Longfellow Elementary School Rated A
- Corner Lot
- Stainless Steel Appliances
About This Home
As of May 2023HISTORY BLENDS PERFECTLY WITH TODAY! A gorgeous 4-bedroom 3.1 bath home built by Jesse Wheaton Jr, son of Wheaton's founder in 1894 with over $150K in upgrades including a stunning kitchen remodel with new cabinets, Wolf and Subzero appliances. New siding on the house and garage. New roof and gutters. Master bath and powder room remodel. Mudroom remodel with new electrical, plumbing, cabinets, washer, and dryer. The PVC Deck was built in 2020 and adds incredible outdoor entertaining space! The current homeowners did not skimp on details or quality. They have made sure every square foot of this home can be utilized for all your daily and entertaining needs. This WOW home is 0.8 miles or 4 minutes from the train, downtown Wheaton and all the fantastic restaurants, French Open Market, and shops. A 15-minute walk or 2-minute drive to Wheaton College. 726 N. Wheaton Avenue truly is a spectacular home that you must see.
Last Agent to Sell the Property
RE/MAX Suburban License #475090263 Listed on: 03/23/2023

Last Buyer's Agent
@properties Christie's International Real Estate License #475166836

Home Details
Home Type
- Single Family
Est. Annual Taxes
- $11,819
Year Built
- Built in 1887
Lot Details
- 8,285 Sq Ft Lot
- Lot Dimensions are 164.9 x 50.2 x 164.9 x 50.2
- Fenced Yard
- Corner Lot
- Paved or Partially Paved Lot
Parking
- 2 Car Detached Garage
- Garage Door Opener
- Driveway
- Parking Included in Price
Home Design
- Asphalt Roof
- Vinyl Siding
Interior Spaces
- 2,726 Sq Ft Home
- 2-Story Property
- Built-In Features
- Bookcases
- Historic or Period Millwork
- Wood Burning Fireplace
- Blinds
- Entrance Foyer
- Family Room
- Living Room with Fireplace
- Combination Kitchen and Dining Room
- Lower Floor Utility Room
- Storage Room
- Unfinished Attic
Kitchen
- Range with Range Hood
- High End Refrigerator
- Dishwasher
- Stainless Steel Appliances
- Disposal
Flooring
- Wood
- Partially Carpeted
Bedrooms and Bathrooms
- 4 Bedrooms
- 4 Potential Bedrooms
- Walk-In Closet
Laundry
- Laundry Room
- Laundry on main level
- Sink Near Laundry
Unfinished Basement
- Basement Fills Entire Space Under The House
- Basement Storage
Outdoor Features
- Deck
Schools
- Longfellow Elementary School
- Franklin Middle School
- Wheaton North High School
Utilities
- Central Air
- Heating System Uses Natural Gas
Listing and Financial Details
- Homeowner Tax Exemptions
Ownership History
Purchase Details
Purchase Details
Home Financials for this Owner
Home Financials are based on the most recent Mortgage that was taken out on this home.Purchase Details
Home Financials for this Owner
Home Financials are based on the most recent Mortgage that was taken out on this home.Purchase Details
Purchase Details
Home Financials for this Owner
Home Financials are based on the most recent Mortgage that was taken out on this home.Purchase Details
Home Financials for this Owner
Home Financials are based on the most recent Mortgage that was taken out on this home.Purchase Details
Purchase Details
Home Financials for this Owner
Home Financials are based on the most recent Mortgage that was taken out on this home.Similar Homes in the area
Home Values in the Area
Average Home Value in this Area
Purchase History
| Date | Type | Sale Price | Title Company |
|---|---|---|---|
| Deed | -- | None Listed On Document | |
| Warranty Deed | $820,000 | None Listed On Document | |
| Special Warranty Deed | $480,000 | Greater Illinois Title | |
| Warranty Deed | $522,500 | Greater Illinois Title | |
| Warranty Deed | $417,500 | Attorneys Title Guaranty Fun | |
| Warranty Deed | $528,000 | Stewart Title Company | |
| Warranty Deed | $528,000 | Stewart Title | |
| Warranty Deed | $462,500 | -- |
Mortgage History
| Date | Status | Loan Amount | Loan Type |
|---|---|---|---|
| Previous Owner | $656,000 | New Conventional | |
| Previous Owner | $235,200 | Credit Line Revolving | |
| Previous Owner | $172,400 | Credit Line Revolving | |
| Previous Owner | $67,000 | Credit Line Revolving | |
| Previous Owner | $424,100 | New Conventional | |
| Previous Owner | $25,000 | Stand Alone Second | |
| Previous Owner | $372,099 | FHA | |
| Previous Owner | $34,000 | Credit Line Revolving | |
| Previous Owner | $478,500 | Fannie Mae Freddie Mac | |
| Previous Owner | $475,200 | Purchase Money Mortgage | |
| Previous Owner | $377,000 | Unknown | |
| Previous Owner | $369,000 | Unknown | |
| Previous Owner | $361,054 | Unknown | |
| Previous Owner | $370,000 | No Value Available |
Property History
| Date | Event | Price | Change | Sq Ft Price |
|---|---|---|---|---|
| 05/31/2023 05/31/23 | Sold | $820,000 | -0.6% | $301 / Sq Ft |
| 03/23/2023 03/23/23 | For Sale | $824,726 | +97.5% | $303 / Sq Ft |
| 02/27/2015 02/27/15 | Sold | $417,500 | -4.9% | $148 / Sq Ft |
| 11/12/2014 11/12/14 | Pending | -- | -- | -- |
| 10/30/2014 10/30/14 | Price Changed | $439,000 | -1.3% | $155 / Sq Ft |
| 09/03/2014 09/03/14 | Price Changed | $445,000 | -2.2% | $157 / Sq Ft |
| 07/30/2014 07/30/14 | Price Changed | $455,000 | -2.2% | $161 / Sq Ft |
| 06/30/2014 06/30/14 | Price Changed | $465,000 | -2.9% | $164 / Sq Ft |
| 06/19/2014 06/19/14 | Price Changed | $479,000 | -1.2% | $169 / Sq Ft |
| 06/05/2014 06/05/14 | Price Changed | $485,000 | -2.0% | $172 / Sq Ft |
| 05/12/2014 05/12/14 | Price Changed | $495,000 | -2.9% | $175 / Sq Ft |
| 04/30/2014 04/30/14 | For Sale | $510,000 | +22.2% | $180 / Sq Ft |
| 03/26/2014 03/26/14 | Off Market | $417,500 | -- | -- |
| 03/26/2014 03/26/14 | For Sale | $510,000 | -- | $180 / Sq Ft |
Tax History Compared to Growth
Tax History
| Year | Tax Paid | Tax Assessment Tax Assessment Total Assessment is a certain percentage of the fair market value that is determined by local assessors to be the total taxable value of land and additions on the property. | Land | Improvement |
|---|---|---|---|---|
| 2023 | $16,552 | $252,930 | $33,840 | $219,090 |
| 2022 | $11,856 | $177,200 | $31,980 | $145,220 |
| 2021 | $11,819 | $172,990 | $31,220 | $141,770 |
| 2020 | $11,413 | $171,380 | $30,930 | $140,450 |
| 2019 | $11,153 | $166,850 | $30,110 | $136,740 |
| 2018 | $11,626 | $171,460 | $28,370 | $143,090 |
| 2017 | $11,456 | $165,130 | $27,320 | $137,810 |
| 2016 | $10,443 | $142,630 | $26,230 | $116,400 |
| 2015 | $10,367 | $136,070 | $25,020 | $111,050 |
| 2014 | $11,551 | $148,460 | $18,180 | $130,280 |
| 2013 | $11,253 | $148,900 | $18,230 | $130,670 |
Agents Affiliated with this Home
-
Lance Kammes

Seller's Agent in 2023
Lance Kammes
RE/MAX Suburban
(630) 868-6315
31 in this area
919 Total Sales
-
Shelley Brzozowski

Buyer's Agent in 2023
Shelley Brzozowski
@ Properties
(847) 772-4549
2 in this area
62 Total Sales
-
Amy Lorentsen

Seller's Agent in 2015
Amy Lorentsen
Baird Warner
(630) 207-1392
9 in this area
81 Total Sales
-
Bev Sivek

Buyer's Agent in 2015
Bev Sivek
Weichert Realtors Advantage
(630) 294-4253
33 Total Sales
Map
Source: Midwest Real Estate Data (MRED)
MLS Number: 11739697
APN: 05-16-105-010
- 425 W Madison Ave
- 313 N Hale St
- 325 W Prairie Ave
- 210 E Prairie Ave
- 127 N West St
- 315 E Union Ave
- 123 N West St
- 100 N Gary Ave Unit 304
- 455 W Front St Unit 307
- 455 W Front St Unit 2208
- 505 W Front St
- 100 W Park Circle Dr Unit 1C
- 426 Childs St
- 1022 Oakview Dr Unit D
- 648 Childs St
- 652 Childs St
- 234 N Knollwood Dr
- 1149 Wheaton Oaks Dr
- 532 E Hawthorne Blvd
- 500 W Evergreen St
