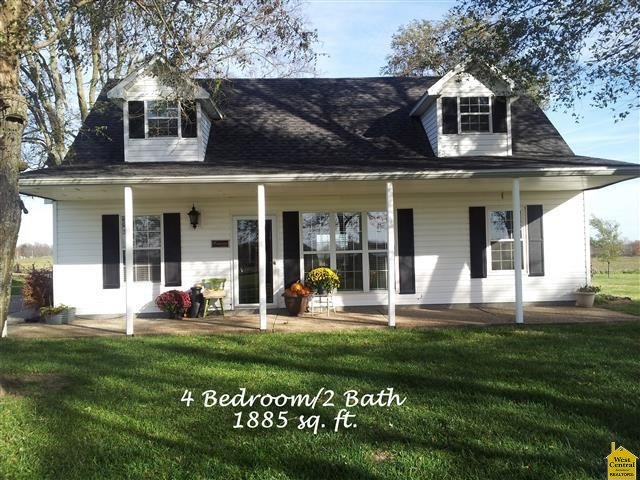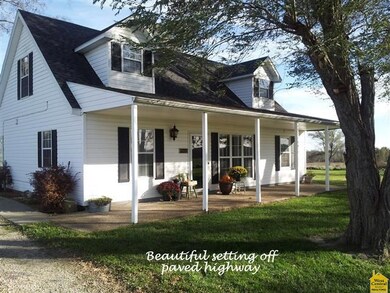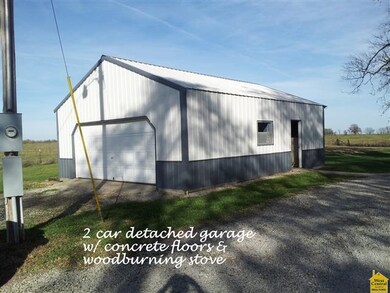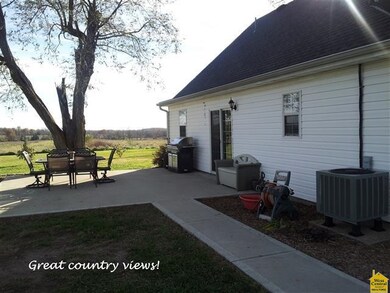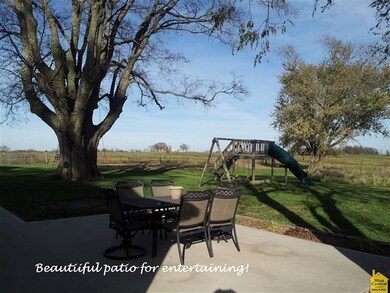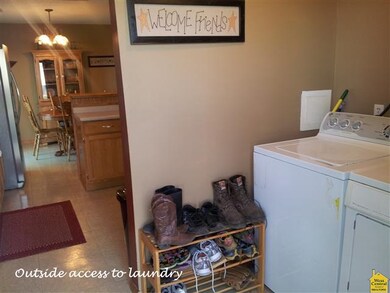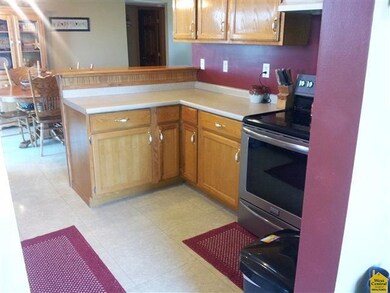
726 NE Highway Ac Calhoun, MO 65323
Highlights
- Recreation Room
- First Floor Utility Room
- Thermal Windows
- Main Floor Primary Bedroom
- 2 Car Detached Garage
- Forced Air Cooling System
About This Home
As of November 2018Beautiful country setting off of pavement! This 4 bedroom 2 bathroom home is a must see! 24 x 32 detached, 2-car garage with paved floor and wood burning stove and workbench.
Last Agent to Sell the Property
Emily Howerton
RE/MAX TRUMAN LAKE License #2014030043 Listed on: 11/09/2014
Home Details
Home Type
- Single Family
Est. Annual Taxes
- $1,495
Year Built
- Built in 2001
Parking
- 2 Car Detached Garage
Home Design
- Slab Foundation
- Composition Roof
- Vinyl Siding
Interior Spaces
- 1,240 Sq Ft Home
- 1.5-Story Property
- Thermal Windows
- Tilt-In Windows
- Living Room
- Dining Room
- Recreation Room
- First Floor Utility Room
- Laundry on main level
- Carpet
Bedrooms and Bathrooms
- 4 Bedrooms
- Primary Bedroom on Main
- 2 Full Bathrooms
Utilities
- Forced Air Cooling System
- 220 Volts
- Electric Water Heater
- Septic Tank
Additional Features
- Patio
- 3 Acre Lot
Ownership History
Purchase Details
Similar Homes in Calhoun, MO
Home Values in the Area
Average Home Value in this Area
Purchase History
| Date | Type | Sale Price | Title Company |
|---|---|---|---|
| Deed | -- | -- |
Property History
| Date | Event | Price | Change | Sq Ft Price |
|---|---|---|---|---|
| 11/20/2018 11/20/18 | Sold | -- | -- | -- |
| 10/24/2018 10/24/18 | For Sale | $175,000 | +16.7% | $117 / Sq Ft |
| 12/15/2014 12/15/14 | Sold | -- | -- | -- |
| 11/10/2014 11/10/14 | Pending | -- | -- | -- |
| 11/09/2014 11/09/14 | For Sale | $150,000 | -- | $121 / Sq Ft |
Tax History Compared to Growth
Tax History
| Year | Tax Paid | Tax Assessment Tax Assessment Total Assessment is a certain percentage of the fair market value that is determined by local assessors to be the total taxable value of land and additions on the property. | Land | Improvement |
|---|---|---|---|---|
| 2024 | $1,495 | $33,120 | $0 | $0 |
| 2023 | $1,466 | $33,120 | $0 | $0 |
| 2022 | $1,305 | $29,260 | $0 | $0 |
| 2021 | $1,276 | $29,260 | $0 | $0 |
| 2020 | $1,302 | $25,290 | $0 | $0 |
| 2019 | $1,303 | $25,290 | $0 | $0 |
| 2018 | $1,260 | $25,290 | $0 | $0 |
| 2017 | $1,249 | $25,290 | $3,610 | $21,680 |
| 2016 | $1,360 | $25,860 | $4,390 | $21,470 |
| 2014 | -- | $25,860 | $0 | $0 |
| 2013 | -- | $25,860 | $0 | $0 |
Agents Affiliated with this Home
-
Kathy Shoemaker
K
Seller's Agent in 2018
Kathy Shoemaker
RE/MAX
(660) 525-1456
57 Total Sales
-
Chuck Gray

Buyer's Agent in 2018
Chuck Gray
RE/MAX
(660) 525-0393
59 Total Sales
-
E
Seller's Agent in 2014
Emily Howerton
RE/MAX
Map
Source: West Central Association of REALTORS® (MO)
MLS Number: 70735
APN: 09-8.0-33-000-000-010.001
- 506 W 4th St
- 305 2nd St
- 29 NE 400th Rd
- 701 NE 101st Rd
- 206 S Maple St
- 400 N Maple St
- TBD NE 770 Rd
- 207 S Olive St
- 212 S Olive St
- 390 NE 101 Rd
- 7 NE 770 Rd
- 352 NE 1150 Rd
- 00 NW 51rd Lot 4e Rd
- 00 NW 51rd Lot 4d Rd
- 00 NW 51rd Lot 4c Rd
- 100 4343p Ln
- 100 NW 4343 P Ln
- 00 NW 51rd Lot 4b Rd
- 00 NW 51rd Lot 4a Rd
- 00 NW 3544 Private Rd
