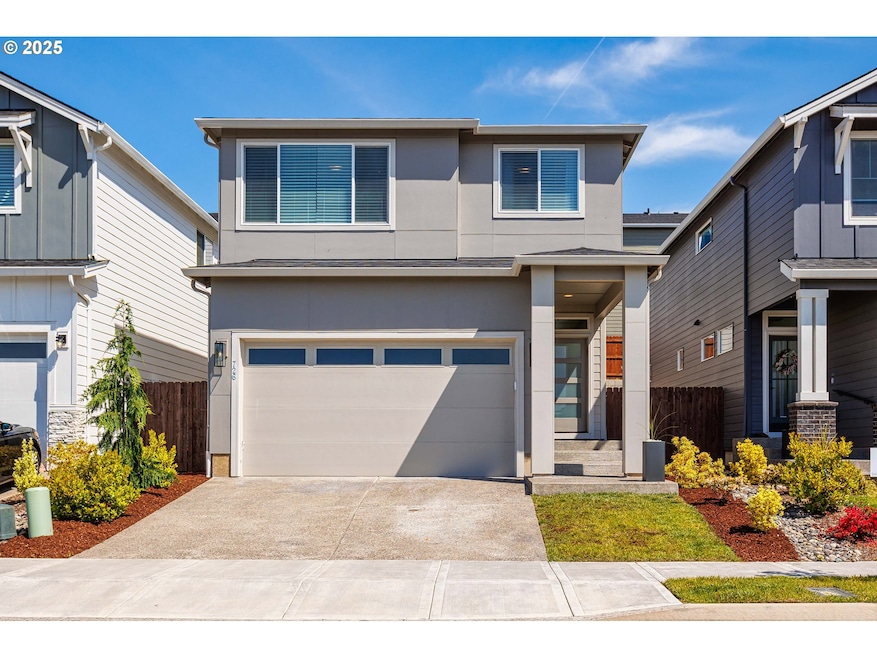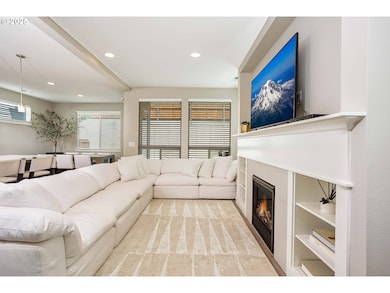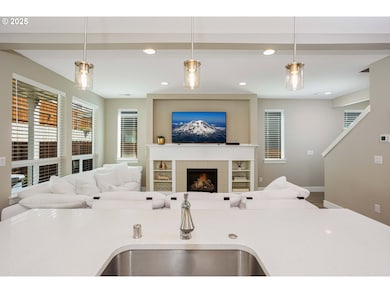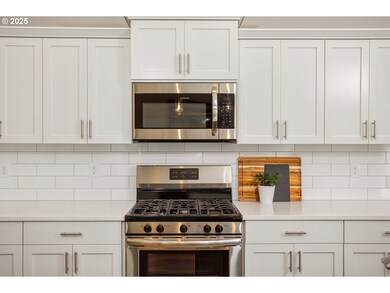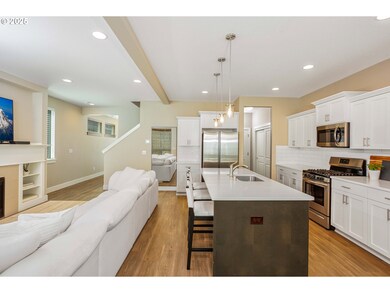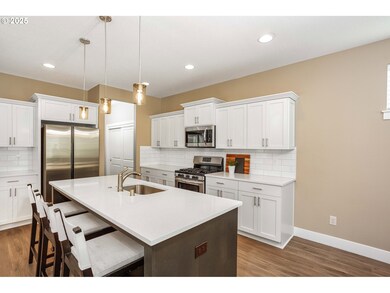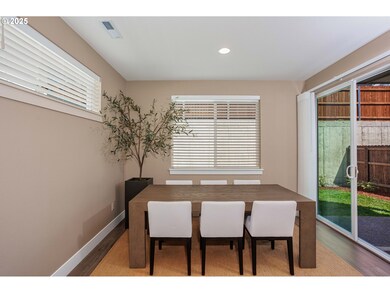726 NW 178th St Ridgefield, WA 98642
Knapp NeighborhoodEstimated payment $3,471/month
Highlights
- Contemporary Architecture
- Quartz Countertops
- Stainless Steel Appliances
- High Ceiling
- Covered Patio or Porch
- 2 Car Attached Garage
About This Home
This beautifully maintained, move-in ready home offers comfort, convenience, and style. With 4 generously sized bedrooms and 2.5 bathrooms, there's plenty of space for everyday living. The kitchen includes slab quartz countertops, stainless steel appliances, white cabinetry, and a pantry—ideal for both daily meals and entertaining. Step outside to a covered back patio, perfect for outdoor dining or relaxing year-round. Additional features include Smart Home Technology, a fully fenced yard, and professionally landscaped backyard. Located in a sought-after neighborhood with access to parks and trails that connect to the Fairground Community Park and Whipple Creek Trail system. Enjoy proximity to excellent schools, shopping, historic downtown, the marina, wildlife refuge, and quick access to I-5.
Home Details
Home Type
- Single Family
Est. Annual Taxes
- $4,537
Year Built
- Built in 2023
Lot Details
- 3,049 Sq Ft Lot
- Fenced
- Landscaped
- Level Lot
- Sprinkler System
- Garden
HOA Fees
- $57 Monthly HOA Fees
Parking
- 2 Car Attached Garage
- Garage Door Opener
- Driveway
Home Design
- Contemporary Architecture
- Composition Roof
- Board and Batten Siding
Interior Spaces
- 2,017 Sq Ft Home
- 2-Story Property
- High Ceiling
- Gas Fireplace
- Double Pane Windows
- Vinyl Clad Windows
- Family Room
- Living Room
- Dining Room
- Crawl Space
- Security System Owned
Kitchen
- Built-In Range
- Microwave
- Dishwasher
- Stainless Steel Appliances
- Kitchen Island
- Quartz Countertops
- Disposal
Bedrooms and Bathrooms
- 4 Bedrooms
Laundry
- Laundry Room
- Washer and Dryer
Outdoor Features
- Covered Patio or Porch
Schools
- South Ridge Elementary School
- View Ridge Middle School
- Ridgefield High School
Utilities
- Cooling Available
- Forced Air Heating System
- Heat Pump System
- Electric Water Heater
Community Details
- Rolling Rock Community Association, Phone Number (503) 330-2405
Listing and Financial Details
- Builder Warranty
- Home warranty included in the sale of the property
- Assessor Parcel Number 986062163
Map
Home Values in the Area
Average Home Value in this Area
Tax History
| Year | Tax Paid | Tax Assessment Tax Assessment Total Assessment is a certain percentage of the fair market value that is determined by local assessors to be the total taxable value of land and additions on the property. | Land | Improvement |
|---|---|---|---|---|
| 2025 | $4,919 | $524,949 | $134,400 | $390,549 |
| 2024 | $4,537 | $513,620 | $140,000 | $373,620 |
| 2023 | $403 | $364,904 | $0 | $364,904 |
| 2022 | -- | $35,380 | $35,380 | -- |
Property History
| Date | Event | Price | Change | Sq Ft Price |
|---|---|---|---|---|
| 08/17/2025 08/17/25 | Price Changed | $574,900 | -1.7% | $285 / Sq Ft |
| 07/24/2025 07/24/25 | Price Changed | $584,900 | -2.5% | $290 / Sq Ft |
| 06/06/2025 06/06/25 | For Sale | $599,900 | +10.3% | $297 / Sq Ft |
| 06/09/2023 06/09/23 | Sold | $544,000 | -0.9% | $276 / Sq Ft |
| 05/15/2023 05/15/23 | Pending | -- | -- | -- |
| 02/02/2023 02/02/23 | Price Changed | $549,000 | -0.4% | $278 / Sq Ft |
| 02/02/2023 02/02/23 | Price Changed | $551,000 | +0.4% | $279 / Sq Ft |
| 01/13/2023 01/13/23 | For Sale | $549,000 | -- | $278 / Sq Ft |
Purchase History
| Date | Type | Sale Price | Title Company |
|---|---|---|---|
| Warranty Deed | $544,000 | Chicago Title |
Mortgage History
| Date | Status | Loan Amount | Loan Type |
|---|---|---|---|
| Open | $225,333 | New Conventional | |
| Closed | $194,000 | New Conventional |
Source: Regional Multiple Listing Service (RMLS)
MLS Number: 483299614
APN: 986062-163
- 720 NW 178th Way
- 716 NW 178th Way
- 702 NW 178th Way
- 719 NW 178th St
- 846 NW 178th Way
- 850 NW 178th Way
- 904 NW 178th Way
- 908 NW 178th Way
- 912 NW 178th Way
- 917 NW 178th Way
- 916 NW 178th Way
- 929 NW 178th Way
- 937 NW 178th Way
- 941 NW 178th Way
- 1007 NW 178th Way
- 1011 NW 178th St
- 804 NW 175th St
- 1015 NW 178th Way
- Wintergreen Plan at Haven Northwest - Seasons at North Haven
- 16501 NE 15th St
- 1920 NE 179th St
- 2406 NE 139th St
- 13914 NE Salmon Creek Ave
- 10223 NE Notchlog Dr
- 10405 NE 9th Ave
- 10300 NE Stutz Rd
- 1824 NE 104th Loop
- 9511 NE Hazel Dell Ave
- 9501 NE 19th Ave
- 6901 NE 131st Way
- 2703 NE 99th St
- 441 S 69th Place
- 9211 NE 15th Ave
- 8910 NE 15th Ave
- 8917 NE 15th Ave
- 6914 NE 126th St
- 1016 NE 86th St
- 8415 NE Hazel Dell Ave
- 8500 NE Hazel Dell Ave
