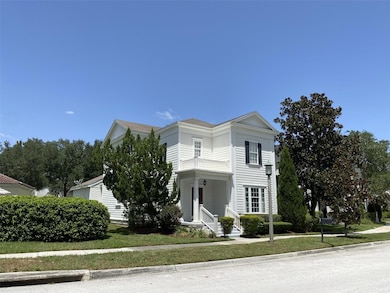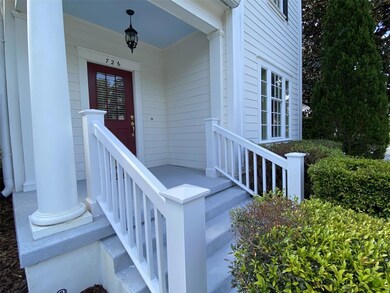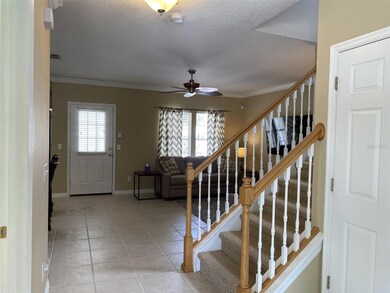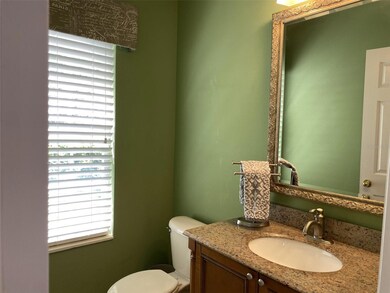
726 Oak Shadows Rd Kissimmee, FL 34747
Estimated Value: $642,000 - $796,000
Highlights
- Fitness Center
- Wood Flooring
- Community Pool
- View of Trees or Woods
- Granite Countertops
- Tennis Courts
About This Home
As of October 2023East Village Home with sparkling view of the pond. Step inside to natural light area, with the Living Room to the right. Cambridge Homes Calloway floor plan with its own home office off the kitchen with lots of storage cabinets and drawers to make working from home a pleasure. Stainless Steel appliances in the kitchen in 2018, Granite counters, 42” Cabinets decorated with rope trim, Island with room for bar stools, even a quite Bosh dishwasher. Open concept living with family room open to the kitchen. Primary Bedroom is upstairs with wood floors, tray ceiling and walk in closet. Primary Bath has a separate tub, separate shower and two sinks. Covered back porch and beautiful yard with brick patio, completely fenced in for all outdoor activities and relaxation. Used only as a vacation home, 2 car garage and tankless water heater. Home has been meticulously maintained with cleaning service every two weeks. Celebration has 6 pools for your use, 2 workout centers, tennis courts and over 26 miles of walking paths, a downtown area with restaurants, shops, barber shop, beauty salons and a deli. Easy access to I-4 and 417.
Last Agent to Sell the Property
RESORT PROPERTIES INTERNATIONA Brokerage Phone: 239-395-2214 License #3025678 Listed on: 08/24/2023
Co-Listed By
RESORT PROPERTIES INTERNATIONA Brokerage Phone: 239-395-2214 License #3026695
Home Details
Home Type
- Single Family
Est. Annual Taxes
- $6,105
Year Built
- Built in 2002
Lot Details
- 3,790 Sq Ft Lot
- Lot Dimensions are 38x78
- Southeast Facing Home
- Vinyl Fence
- Irregular Lot
- Property is zoned OPUD
HOA Fees
- $124 Monthly HOA Fees
Parking
- 2 Car Attached Garage
- Alley Access
- Garage Door Opener
Property Views
- Pond
- Woods
Home Design
- Bungalow
- Stem Wall Foundation
- Wood Frame Construction
- Shingle Roof
Interior Spaces
- 1,684 Sq Ft Home
- 2-Story Property
- Built-In Desk
- Crown Molding
- Tray Ceiling
- Ceiling Fan
- Blinds
- Family Room Off Kitchen
- Living Room
- Home Office
- Home Security System
Kitchen
- Eat-In Kitchen
- Range
- Microwave
- Dishwasher
- Granite Countertops
- Disposal
Flooring
- Wood
- Carpet
- Ceramic Tile
Bedrooms and Bathrooms
- 3 Bedrooms
- Walk-In Closet
Laundry
- Laundry Room
- Dryer
- Washer
Eco-Friendly Details
- Reclaimed Water Irrigation System
Schools
- Celebration K-8 Elementary And Middle School
- Celebration High School
Utilities
- Central Air
- Heat Pump System
- Tankless Water Heater
Listing and Financial Details
- Visit Down Payment Resource Website
- Legal Lot and Block 6 / 1
- Assessor Parcel Number 07-25-28-2838-0001-0060
- $349 per year additional tax assessments
Community Details
Overview
- Grand Manor/Celebration Town Hall Association, Phone Number (407) 566-1200
- Visit Association Website
- Celebration East Village Un 3 Subdivision
- The community has rules related to deed restrictions
Amenities
- Restaurant
Recreation
- Tennis Courts
- Community Playground
- Fitness Center
- Community Pool
- Park
- Dog Park
Ownership History
Purchase Details
Home Financials for this Owner
Home Financials are based on the most recent Mortgage that was taken out on this home.Purchase Details
Purchase Details
Home Financials for this Owner
Home Financials are based on the most recent Mortgage that was taken out on this home.Purchase Details
Home Financials for this Owner
Home Financials are based on the most recent Mortgage that was taken out on this home.Purchase Details
Home Financials for this Owner
Home Financials are based on the most recent Mortgage that was taken out on this home.Similar Homes in Kissimmee, FL
Home Values in the Area
Average Home Value in this Area
Purchase History
| Date | Buyer | Sale Price | Title Company |
|---|---|---|---|
| Courtenay Michael | $680,000 | Equitable Title Of Celebration | |
| Ledford Raymond Scott | $100 | -- | |
| Ledford Raymond Scott | $375,000 | Attorney | |
| Cossairt Travis J | $439,000 | Equitable Title Svcs Ltd 31 | |
| Caracut Carlota J | $242,300 | -- |
Mortgage History
| Date | Status | Borrower | Loan Amount |
|---|---|---|---|
| Open | Courtenay Michael | $544,000 | |
| Previous Owner | Ledford Raymond Scott | $296,000 | |
| Previous Owner | Cossairt Travis J | $300,000 | |
| Previous Owner | Cossairt Travis J | $439,000 | |
| Previous Owner | Caracut Carlota J | $88,100 | |
| Previous Owner | Caracut Carlota | $273,600 | |
| Previous Owner | Caracut Calota J | $23,338 | |
| Previous Owner | Caracut Carlota J | $193,600 |
Property History
| Date | Event | Price | Change | Sq Ft Price |
|---|---|---|---|---|
| 10/05/2023 10/05/23 | Sold | $680,000 | -2.7% | $404 / Sq Ft |
| 09/05/2023 09/05/23 | Pending | -- | -- | -- |
| 08/24/2023 08/24/23 | For Sale | $699,000 | -- | $415 / Sq Ft |
Tax History Compared to Growth
Tax History
| Year | Tax Paid | Tax Assessment Tax Assessment Total Assessment is a certain percentage of the fair market value that is determined by local assessors to be the total taxable value of land and additions on the property. | Land | Improvement |
|---|---|---|---|---|
| 2024 | $6,924 | $534,300 | $100,000 | $434,300 |
| 2023 | $6,924 | $411,158 | $0 | $0 |
| 2022 | $6,105 | $428,600 | $55,000 | $373,600 |
| 2021 | $5,530 | $339,800 | $47,000 | $292,800 |
| 2020 | $5,802 | $327,000 | $47,000 | $280,000 |
| 2019 | $5,727 | $316,800 | $47,000 | $269,800 |
| 2018 | $5,439 | $294,500 | $47,000 | $247,500 |
| 2017 | $5,491 | $290,900 | $47,000 | $243,900 |
| 2016 | $5,512 | $289,100 | $47,000 | $242,100 |
| 2015 | $4,249 | $241,294 | $0 | $0 |
| 2014 | $4,204 | $239,379 | $0 | $0 |
Agents Affiliated with this Home
-
Richie Galaska
R
Seller's Agent in 2023
Richie Galaska
RESORT PROPERTIES INTERNATIONA
(239) 395-2214
16 in this area
16 Total Sales
-
Elizabeth Galaska
E
Seller Co-Listing Agent in 2023
Elizabeth Galaska
RESORT PROPERTIES INTERNATIONA
(239) 395-2214
12 in this area
12 Total Sales
-
Michele VanTuyl

Buyer's Agent in 2023
Michele VanTuyl
REAL BROKER, LLC
(314) 740-7372
1 in this area
19 Total Sales
Map
Source: Stellar MLS
MLS Number: S5089206
APN: 07-25-28-2838-0001-0060
- 1131 Indigo Dr
- 740 Oak Shadows Rd
- 1117 Damask St
- 1047 Banks Rose St
- 807 Oak Shadows Rd
- 1233 Aquila Loop
- 1027 Banks Rose St
- 907 Pawstand Rd
- 1211 Celebration Ave Unit 102
- 931 Croton Rd
- 1321 Artisan Ave E
- 1013 Maiden Terrace
- 802 Runner Oak St
- 1200 Ironsmith Dr Unit 104
- 1106 Celebration Ave
- 1111 Oscar Square
- 1414 Stickley Ave
- 1211 Stonecutter Dr Unit 206
- 920 Spring Park St Unit 301
- 921 Begonia Rd Unit 302
- 726 Oak Shadows Rd
- 728 Oak Shadows Rd
- 724 Oak Shadows Rd
- 730 Oak Shadows Rd
- 722 Oak Shadows Rd
- 732 Oak Shadows Rd
- 720 Oak Shadows Rd
- 1141 Indigo Dr
- 1143 Indigo Dr
- 727 Oak Shadows Rd
- 1139 Indigo Dr
- 1145 Indigo Dr
- 729 Oak Shadows Rd
- 734 Oak Shadows Rd
- 1137 Indigo Dr
- 718 Oak Shadows Rd
- 1135 Indigo Dr
- 716 Oak Shadows Rd
- 736 Oak Shadows Rd
- 741 Oak Shadows Rd






