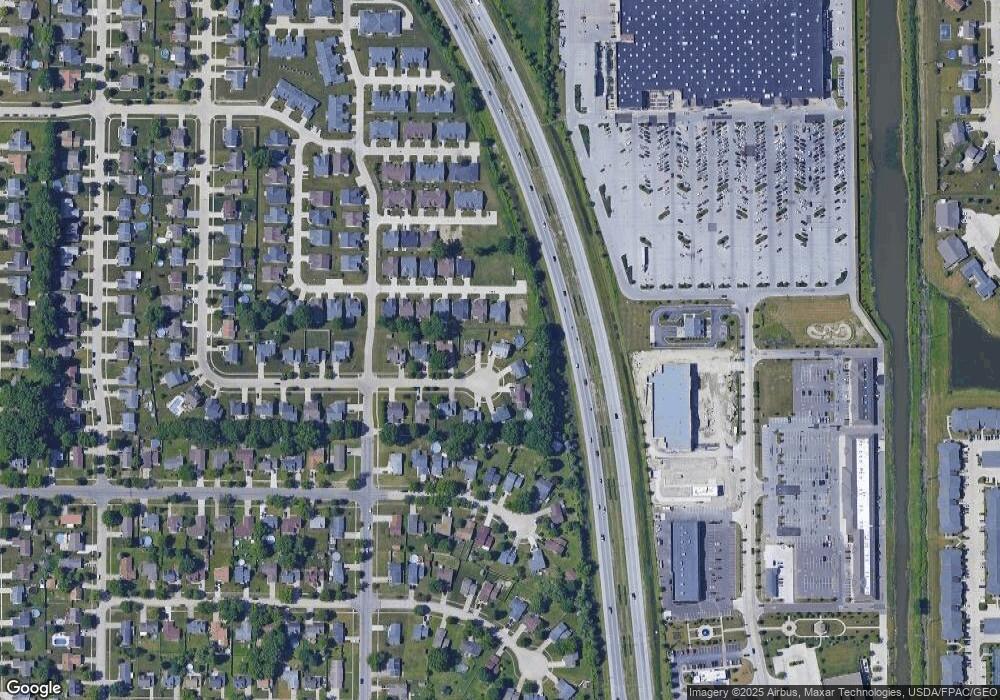726 Oakdale Cir Elyria, OH 44035
Estimated Value: $306,141 - $315,000
3
Beds
3
Baths
1,812
Sq Ft
$172/Sq Ft
Est. Value
About This Home
This home is located at 726 Oakdale Cir, Elyria, OH 44035 and is currently estimated at $311,035, approximately $171 per square foot. 726 Oakdale Cir is a home located in Lorain County with nearby schools including Midview West Elementary School, Midview North Elementary School, and Midview Middle School.
Ownership History
Date
Name
Owned For
Owner Type
Purchase Details
Closed on
May 25, 2011
Sold by
Peacock Jeffery D and Peacock Tracy C
Bought by
Coats Eddie H and Coats Tamara S
Current Estimated Value
Home Financials for this Owner
Home Financials are based on the most recent Mortgage that was taken out on this home.
Original Mortgage
$139,841
Outstanding Balance
$96,098
Interest Rate
4.87%
Mortgage Type
FHA
Estimated Equity
$214,937
Purchase Details
Closed on
Jul 6, 2006
Sold by
Tedrow Derrick G and Tedrow Tracy A
Bought by
Peacock Jeffery D and Peacock Tracy C
Home Financials for this Owner
Home Financials are based on the most recent Mortgage that was taken out on this home.
Original Mortgage
$217,210
Outstanding Balance
$126,424
Interest Rate
6.68%
Mortgage Type
FHA
Estimated Equity
$184,611
Purchase Details
Closed on
Jul 23, 2002
Sold by
Dale Yost Construction Co
Bought by
Tedrow Derrick G and Tedrow Tracy A
Home Financials for this Owner
Home Financials are based on the most recent Mortgage that was taken out on this home.
Original Mortgage
$163,000
Interest Rate
6.7%
Purchase Details
Closed on
Jul 22, 2002
Sold by
Highland Development Co
Bought by
Dale Yost Construction Co
Home Financials for this Owner
Home Financials are based on the most recent Mortgage that was taken out on this home.
Original Mortgage
$163,000
Interest Rate
6.7%
Create a Home Valuation Report for This Property
The Home Valuation Report is an in-depth analysis detailing your home's value as well as a comparison with similar homes in the area
Home Values in the Area
Average Home Value in this Area
Purchase History
| Date | Buyer | Sale Price | Title Company |
|---|---|---|---|
| Coats Eddie H | $68,500 | Old Rep | |
| Peacock Jeffery D | $213,000 | Sandstone Title Agency Ltd | |
| Tedrow Derrick G | $169,000 | Lorain County Title Co Inc | |
| Dale Yost Construction Co | -- | Lorain County Title Co Inc |
Source: Public Records
Mortgage History
| Date | Status | Borrower | Loan Amount |
|---|---|---|---|
| Open | Coats Eddie H | $139,841 | |
| Open | Peacock Jeffery D | $217,210 | |
| Closed | Tedrow Derrick G | $163,000 |
Source: Public Records
Tax History
| Year | Tax Paid | Tax Assessment Tax Assessment Total Assessment is a certain percentage of the fair market value that is determined by local assessors to be the total taxable value of land and additions on the property. | Land | Improvement |
|---|---|---|---|---|
| 2024 | $3,773 | $88,932 | $20,213 | $68,719 |
| 2023 | $3,172 | $68,726 | $17,140 | $51,587 |
| 2022 | $3,163 | $68,726 | $17,140 | $51,587 |
| 2021 | $3,173 | $68,726 | $17,140 | $51,587 |
| 2020 | $2,745 | $55,340 | $13,800 | $41,540 |
| 2019 | $2,735 | $55,340 | $13,800 | $41,540 |
| 2018 | $2,913 | $55,340 | $13,800 | $41,540 |
| 2017 | $3,058 | $56,500 | $11,960 | $44,540 |
| 2016 | $3,056 | $56,500 | $11,960 | $44,540 |
| 2015 | $3,074 | $56,500 | $11,960 | $44,540 |
| 2014 | $3,039 | $54,850 | $11,610 | $43,240 |
| 2013 | $3,133 | $54,850 | $11,610 | $43,240 |
Source: Public Records
Map
Nearby Homes
- 134 Richmond Ct
- 128 Richmond Ct
- 715 Carol Ln
- 134 California Ave
- 217 Syracuse Ct
- 239 Syracuse Ct
- 106 Stonecrest Trail
- 346 Lily Ln
- 349 Lily Ln
- 367 Lily Ln
- 102 Stonecrest Trail
- 38227 Chestnut Ridge Rd
- 118 Stonecrest Trail
- 133 Stonecrest Trail
- 158 Stonecrest Trail
- 157 Stonecrest Trail
- 475 Carol Ln
- 144 Prestwyck Ln
- 459 Auburn St
- 118 Carrington Ct
- 732 Oakdale Cir
- 139 Richmond Ct Unit 46
- 720 Oakdale Cir
- 133 Richmond Ct
- 714 Oakdale Cir
- 731 Oakdale Cir
- 121 Richmond Ct
- 725 Oakdale Cir
- 719 Oakdale Cir
- 708 Oakdale Cir
- 115 Richmond Ct Unit 48
- 713 Oakdale Cir
- 122 Richmond Ct Unit 45
- 109 Richmond Ct
- 135 Newport Ct
- 707 Oakdale Cir
- 116 Richmond Ct Unit 36
- 702 Oakdale Cir
- 129 Newport Ct
- 724 Carol Ln
Your Personal Tour Guide
Ask me questions while you tour the home.
