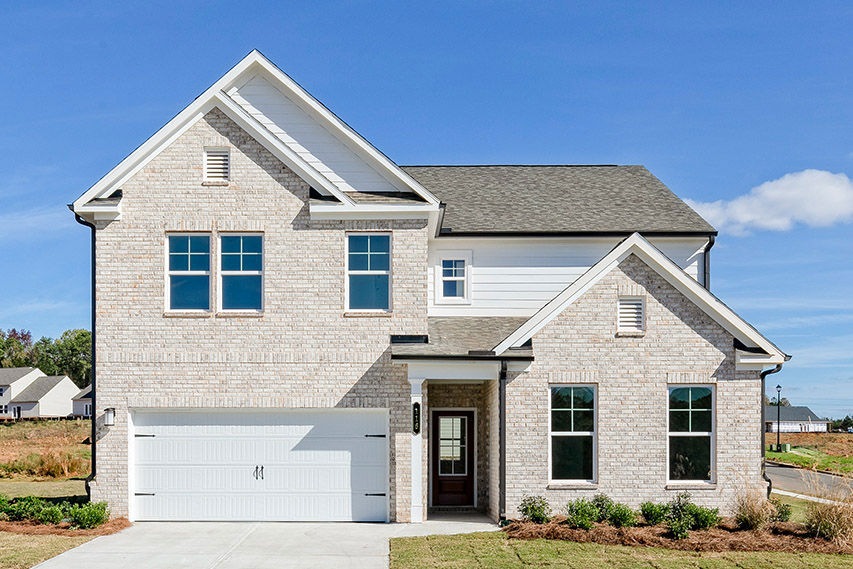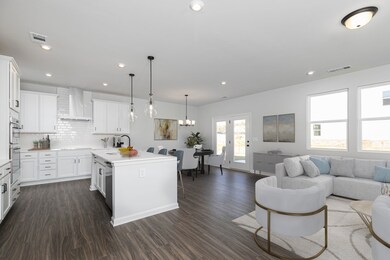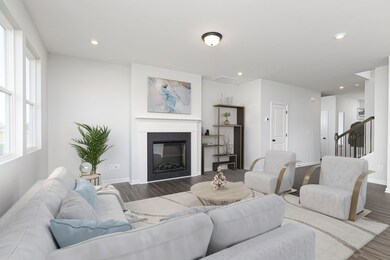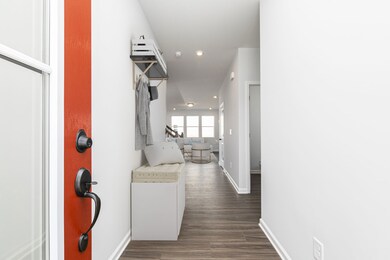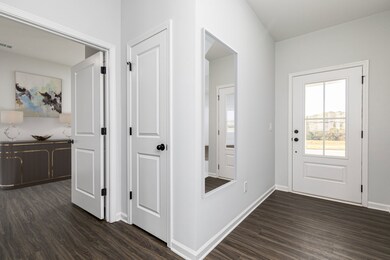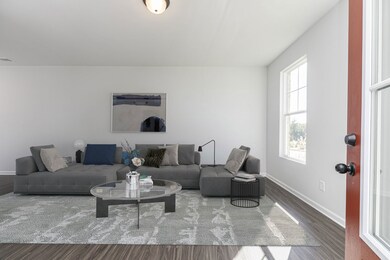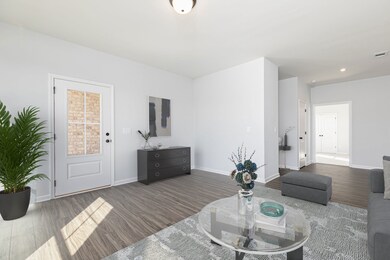
726 Ocmulgee Crossing Locust Grove, GA 30248
Estimated payment $2,813/month
About This Home
This home is ready for you to move-in now! A key feature of this home in the main level multi-gen suite, complete with its own private entrance, living room, and a bedroom with an ensuite bath, providing both privacy and independence. The other side of the main floor opens up to a spacious family room, dining area, and a kitchen that's a chef's dream- boasting generous cabinet and counter space for all your culinary tools. A large island with seating anchors the kitchen, making it perfect for gatherings. On the upper level, the serene primary suite offers a retreat with a vast walk-in closet and an ensuite bath featuring a dual sink vanity. The home also includes three additional sizable bedrooms, each with its own walk-in closet, ensuring ample storage. A shared hall bath with dual sinks and a conveniently located upper-level laundry room round out this thoughtfully designed space. Photos shown are from a similar home. Contact us to schedule a tour or visit the model home today, this home is move-in-ready!
Home Details
Home Type
- Single Family
Year Built
- 2024
Parking
- 2 Car Garage
Home Design
- 3,241 Sq Ft Home
- Quick Move-In Home
- The Mathis Plan
Bedrooms and Bathrooms
- 5 Bedrooms
Community Details
Overview
- Actively Selling
- Built by Stanley Martin Homes
- River Oaks Subdivision
Sales Office
- 393 L G Griffin Rd
- Locust Grove, GA 30248
- 770-264-4968
- Builder Spec Website
Office Hours
- Mo 11am-6pm, Tu 11am-6pm, We 1pm-6pm, Th 11am-6pm, Fr 11am-6pm, Sa 11am-6pm, Su 1pm-6pm
Map
Similar Homes in Locust Grove, GA
Home Values in the Area
Average Home Value in this Area
Property History
| Date | Event | Price | Change | Sq Ft Price |
|---|---|---|---|---|
| 01/28/2025 01/28/25 | Price Changed | $432,990 | +0.7% | $134 / Sq Ft |
| 12/26/2024 12/26/24 | For Sale | $429,990 | -- | $133 / Sq Ft |
