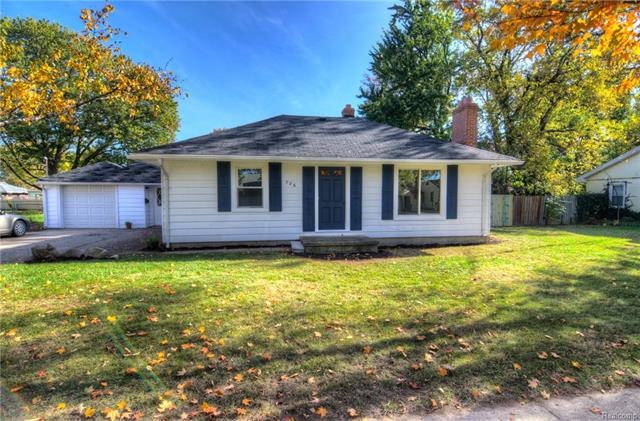
726 Oda St Davison, MI 48423
Highlights
- Fireplace in Primary Bedroom
- Ranch Style House
- Enclosed patio or porch
- Hill Elementary School Rated A-
- No HOA
- 2 Car Direct Access Garage
About This Home
As of March 2023Welcome home to your Davison ranch home- in the heart of the city! Spacious yard with privacy fencing & shed- you will have plenty of room to relax, entertain & play! Beautiful & vast screened porch facing yard to enjoy! Two car California style garage with electricity attached to the home. Huge area with open concept living- kitchen, dining & living rooms- all with new flooring. There are three bedrooms featuring hardwood floors & a natural fireplace. Two full bathrooms & first floor laundry as well. With a little love, this will be your easy living home! Walk to church, school, parks, dining, shopping & more! Schedule your chosing today.
Last Buyer's Agent
Non Participant
Non Realcomp Office License #RCO
Home Details
Home Type
- Single Family
Est. Annual Taxes
Year Built
- Built in 1947
Lot Details
- Lot Dimensions are 95x126x97x125
- Fenced
Home Design
- Ranch Style House
- Block Foundation
- Asphalt Roof
Interior Spaces
- 1,478 Sq Ft Home
- Ceiling Fan
- Gas Fireplace
- Crawl Space
Bedrooms and Bathrooms
- 3 Bedrooms
- Fireplace in Primary Bedroom
- 2 Full Bathrooms
Parking
- 2 Car Direct Access Garage
- Workshop in Garage
- Garage Door Opener
Outdoor Features
- Enclosed patio or porch
- Shed
Utilities
- Window Unit Cooling System
- Hot Water Heating System
- Heating System Uses Natural Gas
- Natural Gas Water Heater
- High Speed Internet
- Cable TV Available
Community Details
- No Home Owners Association
- Adams Sub Subdivision
Listing and Financial Details
- Assessor Parcel Number 5204576034
Ownership History
Purchase Details
Home Financials for this Owner
Home Financials are based on the most recent Mortgage that was taken out on this home.Purchase Details
Purchase Details
Map
Similar Home in Davison, MI
Home Values in the Area
Average Home Value in this Area
Purchase History
| Date | Type | Sale Price | Title Company |
|---|---|---|---|
| Warranty Deed | $104,900 | Mason Burges Title Agency | |
| Interfamily Deed Transfer | -- | Cislo Title Company | |
| Interfamily Deed Transfer | -- | Cislo Title Company | |
| Warranty Deed | $91,000 | Lawyers Title Insurance Corp |
Mortgage History
| Date | Status | Loan Amount | Loan Type |
|---|---|---|---|
| Open | $96,468 | New Conventional |
Property History
| Date | Event | Price | Change | Sq Ft Price |
|---|---|---|---|---|
| 03/17/2023 03/17/23 | Sold | $145,000 | -6.4% | $98 / Sq Ft |
| 02/02/2023 02/02/23 | Pending | -- | -- | -- |
| 01/30/2023 01/30/23 | Price Changed | $154,900 | -6.1% | $105 / Sq Ft |
| 01/29/2023 01/29/23 | For Sale | $164,900 | 0.0% | $112 / Sq Ft |
| 01/24/2023 01/24/23 | Pending | -- | -- | -- |
| 01/04/2023 01/04/23 | For Sale | $164,900 | +57.2% | $112 / Sq Ft |
| 11/17/2017 11/17/17 | Sold | $104,900 | 0.0% | $71 / Sq Ft |
| 10/25/2017 10/25/17 | Pending | -- | -- | -- |
| 10/23/2017 10/23/17 | For Sale | $104,900 | -- | $71 / Sq Ft |
Tax History
| Year | Tax Paid | Tax Assessment Tax Assessment Total Assessment is a certain percentage of the fair market value that is determined by local assessors to be the total taxable value of land and additions on the property. | Land | Improvement |
|---|---|---|---|---|
| 2024 | $2,311 | $72,600 | $0 | $0 |
| 2023 | $1,823 | $68,800 | $0 | $0 |
| 2022 | $3,668 | $63,000 | $0 | $0 |
| 2021 | $3,516 | $58,000 | $0 | $0 |
| 2020 | $1,582 | $59,000 | $0 | $0 |
| 2019 | $1,561 | $49,700 | $0 | $0 |
| 2018 | $3,167 | $48,300 | $0 | $0 |
| 2017 | $2,000 | $47,900 | $0 | $0 |
| 2016 | $1,984 | $45,700 | $0 | $0 |
| 2015 | $1,978 | $41,700 | $0 | $0 |
| 2012 | -- | $41,100 | $41,100 | $0 |
Source: Realcomp
MLS Number: 217095531
APN: 52-04-576-034
- 702 Oda St
- 720 Gary Ray Dr
- 502 Gary Ray Dr
- 906 Village Dr
- 923 Village
- 810 Moore St
- 7165 Donegal
- 7173 Donegal
- 7040 N Oak Rd
- 7120 N Oak Rd
- 7250 N Oak Rd
- 8234 E Richfield Rd
- 2464 E Stanley
- 505 N Main St
- 0 N State Rd Unit 20250007293
- 912 N State Rd
- 209 N Davison St
- 8406 Davison Rd
- 699 Surfwood Ln
- 719 Surfwood Ln
