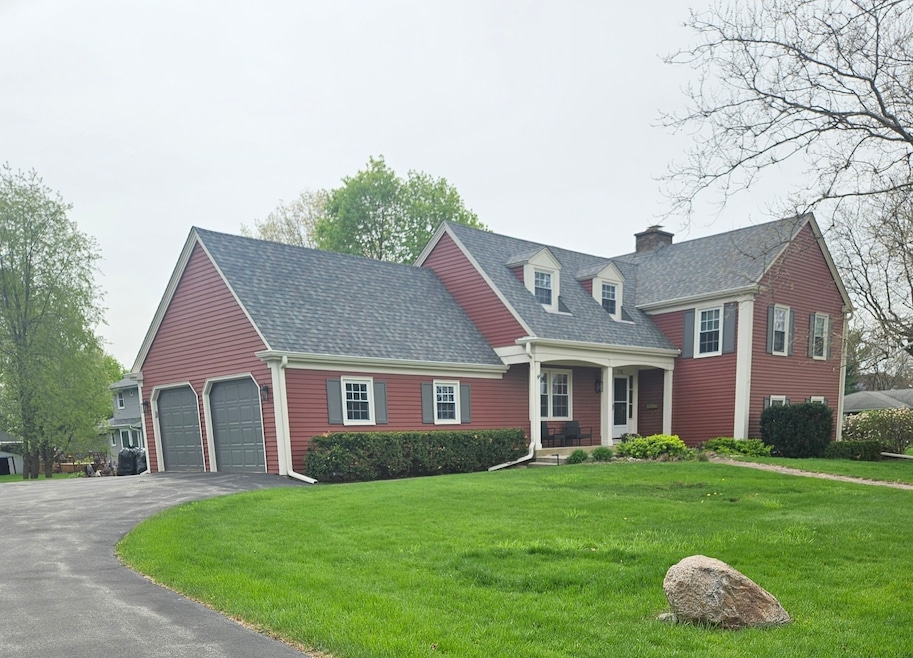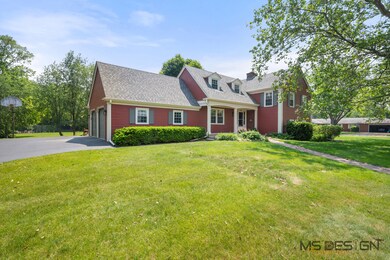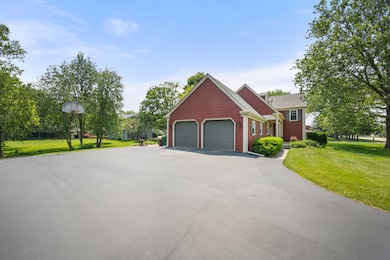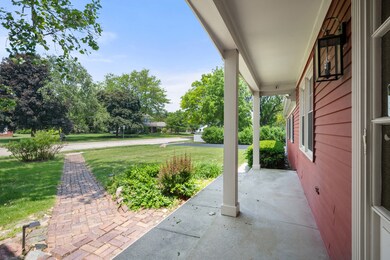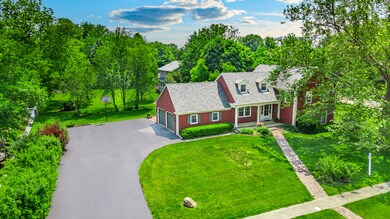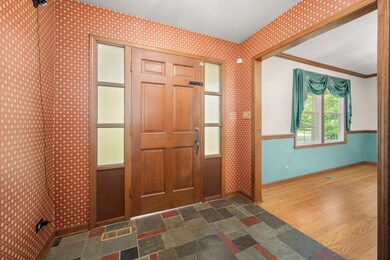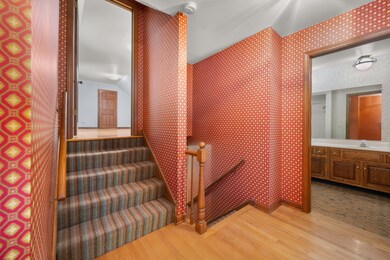
726 Parkside Dr Sycamore, IL 60178
Estimated payment $2,923/month
Highlights
- Colonial Architecture
- Living Room
- Video Cameras
- Wood Flooring
- Laundry Room
- Central Air
About This Home
Welcome to a classic Colonial beautifully situated on a picturesque half-acre corner lot in a highly desirable neighborhood renowned for its elegant homes. This spacious 4-bedroom, 2.5-bath residence offers over 2,600 sq ft of comfortable living. Inside, you'll find hardwood floors throughout and an eat-in kitchen featuring custom oak cabinetry and two pantries - perfect for daily living and entertaining. The formal dining room near the front entry can also be used as an office. Unwind in the large living room or gather in the cozy family room that boasts a wood burning fireplace. Notable details include six-panel colonial doors, a slate entry foyer with Baldwin brass, and wall-to-wall closets with lights in every bedroom. A unique highlight is the powder room, showcasing a stunning 80 year-old antique marble top sink with a distinctive 3-sided backsplash and matching shelf, adding a touch of historic charm. Outdoor living is easy with a charming brick patio and the generous half-acre lot. Recent updates provide peace of mind: new roof, gutters, and leaf filters (2021), newly sealed driveway (2025), and a newer water heater (2019). The exterior was painted in 2014, and the furnace/A/C were updated in 2008. Most windows were replaced in 2004. Enjoy a vibrant lifestyle with a prime location close to parks, golf course, and top-rated schools. This home offers a perfect blend of classic style and modern convenience.
Last Listed By
Coldwell Banker Real Estate Group License #475070870 Listed on: 04/29/2025

Home Details
Home Type
- Single Family
Est. Annual Taxes
- $8,232
Year Built
- Built in 1972
Lot Details
- Lot Dimensions are 136 x 167
Parking
- 2 Car Garage
- Driveway
- Parking Included in Price
Home Design
- Colonial Architecture
- Asphalt Roof
- Concrete Perimeter Foundation
Interior Spaces
- 2,620 Sq Ft Home
- 2-Story Property
- Wood Burning Fireplace
- Six Panel Doors
- Family Room with Fireplace
- Living Room
- Dining Room
- Wood Flooring
- Partial Basement
- Video Cameras
Kitchen
- Range
- Dishwasher
- Disposal
Bedrooms and Bathrooms
- 4 Bedrooms
- 4 Potential Bedrooms
Laundry
- Laundry Room
- Dryer
- Washer
Utilities
- Central Air
- Heating System Uses Natural Gas
- Water Purifier
- Water Softener is Owned
Listing and Financial Details
- Senior Tax Exemptions
- Homeowner Tax Exemptions
Map
Home Values in the Area
Average Home Value in this Area
Tax History
| Year | Tax Paid | Tax Assessment Tax Assessment Total Assessment is a certain percentage of the fair market value that is determined by local assessors to be the total taxable value of land and additions on the property. | Land | Improvement |
|---|---|---|---|---|
| 2024 | $8,232 | $110,291 | $29,723 | $80,568 |
| 2023 | $8,232 | $103,182 | $27,807 | $75,375 |
| 2022 | $8,180 | $98,474 | $26,538 | $71,936 |
| 2021 | $7,881 | $93,758 | $25,267 | $68,491 |
| 2020 | $7,702 | $90,833 | $24,479 | $66,354 |
| 2019 | $7,397 | $87,022 | $23,452 | $63,570 |
| 2018 | $7,063 | $82,298 | $22,179 | $60,119 |
| 2017 | $6,801 | $78,349 | $21,115 | $57,234 |
| 2016 | $7,016 | $73,636 | $19,845 | $53,791 |
| 2015 | -- | $65,684 | $18,636 | $47,048 |
| 2014 | -- | $63,218 | $17,936 | $45,282 |
| 2013 | -- | $65,511 | $18,587 | $46,924 |
Property History
| Date | Event | Price | Change | Sq Ft Price |
|---|---|---|---|---|
| 06/08/2025 06/08/25 | For Sale | $400,000 | -- | $153 / Sq Ft |
Purchase History
| Date | Type | Sale Price | Title Company |
|---|---|---|---|
| Warranty Deed | -- | -- |
Mortgage History
| Date | Status | Loan Amount | Loan Type |
|---|---|---|---|
| Open | $225,000 | Credit Line Revolving | |
| Previous Owner | $76,030 | Stand Alone First |
Similar Homes in Sycamore, IL
Source: Midwest Real Estate Data (MRED)
MLS Number: 12352952
APN: 09-04-102-004
- 520 E Cloverlane Dr
- 927 Greenleaf St
- 1039 Greenleaf St
- 1119 Parkside Dr
- 1129 Greenleaf St
- 333 E Cloverlane Dr
- 328 E Cloverlane Dr
- 1125 Juniper Dr
- 435 Mary Ann Cir
- 853 Greenleaf St
- 468 Cloverlane Dr
- 460 Cloverlane Dr
- 901 Nottingham Rd
- 445 Fairway Ln
- 437 Fairway Ln
- 332 E Ottawa St
- 437 E Becker Place
- 126 Sabin St
- 165 Mclaren Dr N Unit 6D
- 1048 Somonauk St
