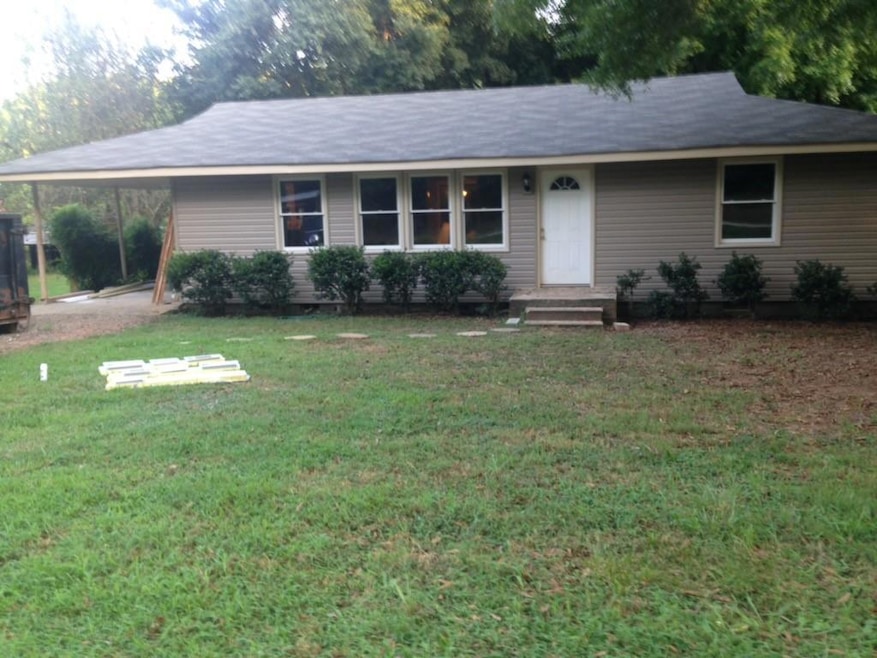726 Peachtree Rd Jefferson, GA 30549
Estimated payment $2,069/month
Highlights
- Deck
- Private Lot
- Traditional Architecture
- Jefferson Academy Rated A
- Rural View
- Wood Flooring
About This Home
Location, location, location! And Jefferson City schools!! Located at the end of the road and super convenient to walking to dining, coffee, entertainment and retail! You will find this home to be in good condition, with roof replacement in 2018 as well as other work performed to assure you of its condition and the pleasure of having a home in a great community. End of road offers privacy, a nice sized lot just under an acre, pond view and a storage building approximately 14x24. If you have been looking for affordability and wonderful schools, this is your chance! See showingtime and agent for assistance to view this home.
Home Details
Home Type
- Single Family
Est. Annual Taxes
- $2,125
Year Built
- Built in 1987
Lot Details
- 0.83 Acre Lot
- Lot Dimensions are 74x134x204x173x164
- Cul-De-Sac
- Private Lot
- Back Yard
Home Design
- Traditional Architecture
- Country Style Home
- Block Foundation
- Vinyl Siding
Interior Spaces
- 1,466 Sq Ft Home
- 1-Story Property
- Ceiling Fan
- Double Pane Windows
- Entrance Foyer
- Family Room
- Rural Views
- Laundry on main level
Kitchen
- Eat-In Country Kitchen
- Electric Oven
- Electric Range
- Dishwasher
- Laminate Countertops
- Wood Stained Kitchen Cabinets
Flooring
- Wood
- Laminate
- Ceramic Tile
- Vinyl
Bedrooms and Bathrooms
- 3 Main Level Bedrooms
- Split Bedroom Floorplan
- 2 Full Bathrooms
- Bathtub and Shower Combination in Primary Bathroom
Parking
- 2 Parking Spaces
- 1 Carport Space
- Driveway Level
Outdoor Features
- Deck
- Covered Patio or Porch
Schools
- Jefferson Elementary And Middle School
- Jefferson High School
Utilities
- Central Heating and Cooling System
- Air Source Heat Pump
- Septic Tank
- Phone Available
Listing and Financial Details
- Assessor Parcel Number 068 063W
Map
Home Values in the Area
Average Home Value in this Area
Tax History
| Year | Tax Paid | Tax Assessment Tax Assessment Total Assessment is a certain percentage of the fair market value that is determined by local assessors to be the total taxable value of land and additions on the property. | Land | Improvement |
|---|---|---|---|---|
| 2024 | $2,126 | $77,120 | $28,800 | $48,320 |
| 2023 | $2,126 | $70,720 | $28,800 | $41,920 |
| 2022 | $1,374 | $42,760 | $9,800 | $32,960 |
| 2021 | $1,400 | $42,760 | $9,800 | $32,960 |
| 2020 | $1,277 | $36,440 | $9,800 | $26,640 |
| 2019 | $1,296 | $36,440 | $9,800 | $26,640 |
| 2018 | $1,261 | $35,200 | $9,800 | $25,400 |
| 2017 | $1,120 | $30,626 | $9,314 | $21,312 |
| 2016 | $735 | $30,626 | $9,314 | $21,312 |
| 2015 | $1,135 | $30,764 | $9,314 | $21,450 |
| 2014 | -- | $30,010 | $9,314 | $20,696 |
| 2013 | -- | $29,323 | $8,627 | $20,696 |
Property History
| Date | Event | Price | List to Sale | Price per Sq Ft | Prior Sale |
|---|---|---|---|---|---|
| 10/01/2025 10/01/25 | For Sale | $359,000 | 0.0% | $245 / Sq Ft | |
| 09/18/2025 09/18/25 | Off Market | $359,000 | -- | -- | |
| 09/12/2025 09/12/25 | For Sale | $359,000 | +618.0% | $245 / Sq Ft | |
| 06/10/2015 06/10/15 | Sold | $50,000 | -16.7% | $34 / Sq Ft | View Prior Sale |
| 05/11/2015 05/11/15 | Pending | -- | -- | -- | |
| 04/15/2015 04/15/15 | For Sale | $60,000 | 0.0% | $41 / Sq Ft | |
| 03/05/2014 03/05/14 | Rented | $725 | 0.0% | -- | |
| 02/03/2014 02/03/14 | Under Contract | -- | -- | -- | |
| 11/06/2013 11/06/13 | For Rent | $725 | -- | -- |
Purchase History
| Date | Type | Sale Price | Title Company |
|---|---|---|---|
| Warranty Deed | $50,000 | -- | |
| Foreclosure Deed | $60,000 | -- | |
| Deed | $28,277 | -- | |
| Deed | $83,561 | -- |
Mortgage History
| Date | Status | Loan Amount | Loan Type |
|---|---|---|---|
| Closed | $0 | New Conventional |
Source: First Multiple Listing Service (FMLS)
MLS Number: 7647979
APN: 068-063W
- Roswell w/ Basement Plan at Jefferson Hills
- Roswell Plan at Jefferson Hills
- Portland Plan at Jefferson Hills
- Portland w/ Basement Plan at Jefferson Hills
- Boston w/ Basement Plan at Jefferson Hills
- Atlanta Plan at Jefferson Hills
- Boston Plan at Jefferson Hills
- 73 Elijah St
- 105 Elijah St
- 939 Canter Way
- 480 Red Tail Rd
- 189 Hampton Dr
- 642 Canter Way
- 191 Georgia Belle Dr
- 924 Brockton Rd
- 860 Canter Way
- 612 Danielsville St
- 143 Elrod Ave
- 89 Fairlane Dr
- 19 Redtail Rd
- 129 Elijah St
- 386 Red Dragon Dr
- 458 Red Dragon Dr
- 470 Red Dragon Dr
- 484 Red Dragon Dr
- 496 Red Dragon Dr
- 573 Elrod Ave
- 583 Danielsville St
- 43 Cactus Blossom Ct
- 743 Sycamore St
- 66 Woodmont Ln Unit ID1302817P
- 110 Rains Rd
- 125 Rains Rd
- 115 Rains Rd
- 895 Lynn Ave
- 42 Brant Cir
- 478 Gadwall Cir
- 25 Jefferson Walk Cir
- 668 River Mist Cir
- 622 River Rock Cir

