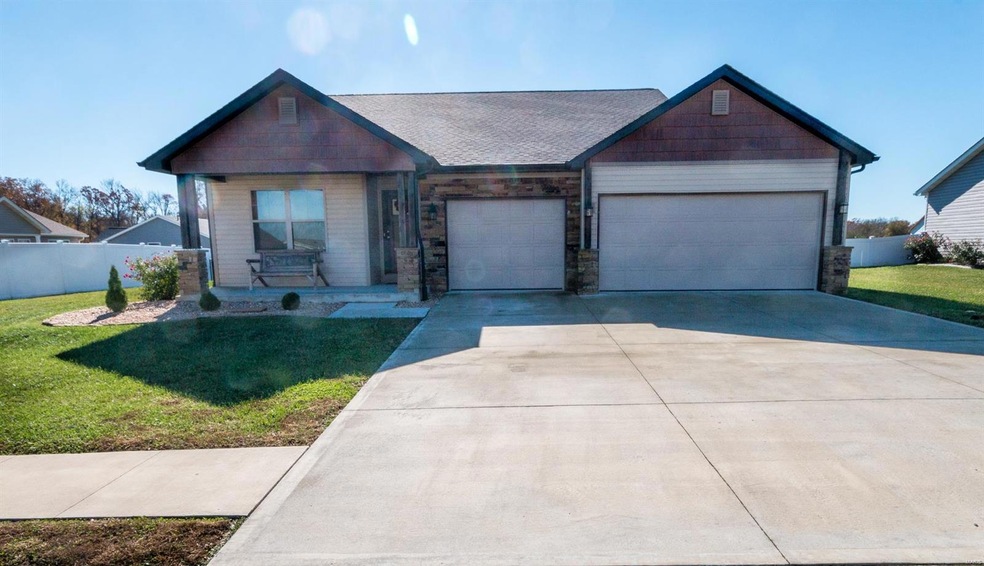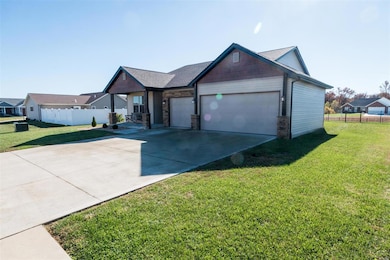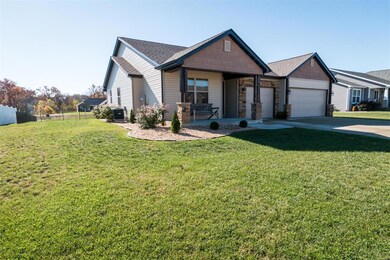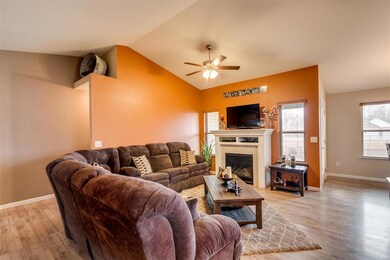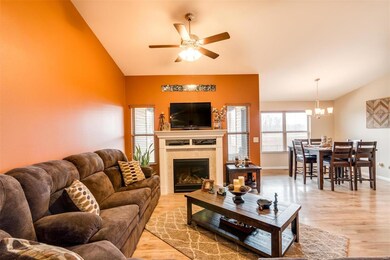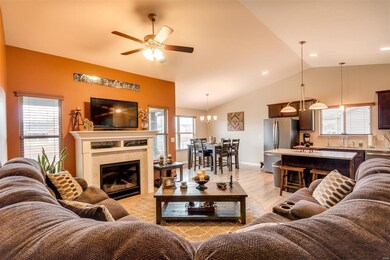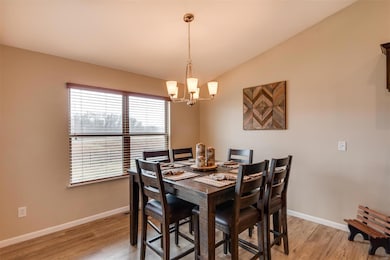
726 Pheasant Run Waterloo, IL 62298
Highlights
- Primary Bedroom Suite
- Ranch Style House
- Eat-In Kitchen
- Rogers Elementary School Rated A-
- 3 Car Attached Garage
- Brick or Stone Veneer Front Elevation
About This Home
As of February 2019This is a 3 Bedroom, 2 Bath ranch home with an open floor plan, granite counters and a 3 car garage! This home is in Remington Ridge. This home has a vaulted ceiling as you enter into the Great Room which also has a gas fireplace. Kitchen also has vaulted ceilings as well as lovely granite counters, maple cabinets. Kitchen also has a breakfast bar/island as well as a large dining area with door that walks out to a covered patio. This home has great curb appeal on the front with stone front & columns with stone accents at the bottom. The 3 car garage is fantastic as well. There is a full basement with rough in for bath. This home still has 8 years left on a home warranty through JLP! Agent Owned
Last Agent to Sell the Property
Tammy Mitchell Hines & Co. License #471000040 Listed on: 01/03/2019

Home Details
Home Type
- Single Family
Est. Annual Taxes
- $5,301
Year Built
- Built in 2016
Lot Details
- 0.3 Acre Lot
- Lot Dimensions are 92x140
- Level Lot
Parking
- 3 Car Attached Garage
Home Design
- Ranch Style House
- Traditional Architecture
- Brick or Stone Veneer Front Elevation
- Vinyl Siding
Interior Spaces
- 1,449 Sq Ft Home
- Gas Fireplace
- Low Emissivity Windows
- Panel Doors
- Great Room with Fireplace
- Combination Kitchen and Dining Room
Kitchen
- Eat-In Kitchen
- Breakfast Bar
- Range
- Microwave
- Dishwasher
- Kitchen Island
- Disposal
Bedrooms and Bathrooms
- 3 Main Level Bedrooms
- Primary Bedroom Suite
- Walk-In Closet
- 2 Full Bathrooms
- Dual Vanity Sinks in Primary Bathroom
- Shower Only
Unfinished Basement
- Basement Fills Entire Space Under The House
- Rough-In Basement Bathroom
Utilities
- Forced Air Heating and Cooling System
- Heating System Uses Gas
- Electric Water Heater
Listing and Financial Details
- Home Protection Policy
- Assessor Parcel Number 08-17-149-033-000
Ownership History
Purchase Details
Similar Homes in Waterloo, IL
Home Values in the Area
Average Home Value in this Area
Purchase History
| Date | Type | Sale Price | Title Company |
|---|---|---|---|
| Deed | -- | None Listed On Document |
Mortgage History
| Date | Status | Loan Amount | Loan Type |
|---|---|---|---|
| Previous Owner | $184,100 | New Conventional |
Property History
| Date | Event | Price | Change | Sq Ft Price |
|---|---|---|---|---|
| 05/21/2025 05/21/25 | For Sale | $385,000 | +63.8% | $266 / Sq Ft |
| 02/21/2019 02/21/19 | Sold | $235,000 | 0.0% | $162 / Sq Ft |
| 01/03/2019 01/03/19 | For Sale | $235,000 | +10.3% | $162 / Sq Ft |
| 12/02/2016 12/02/16 | Sold | $213,066 | +3.9% | $147 / Sq Ft |
| 08/30/2016 08/30/16 | Price Changed | $205,000 | -3.2% | $141 / Sq Ft |
| 04/04/2016 04/04/16 | For Sale | $211,830 | -- | $146 / Sq Ft |
Tax History Compared to Growth
Tax History
| Year | Tax Paid | Tax Assessment Tax Assessment Total Assessment is a certain percentage of the fair market value that is determined by local assessors to be the total taxable value of land and additions on the property. | Land | Improvement |
|---|---|---|---|---|
| 2023 | $5,301 | $90,400 | $15,290 | $75,110 |
| 2022 | $5,232 | $88,100 | $15,510 | $72,590 |
| 2021 | $5,098 | $84,280 | $13,070 | $71,210 |
| 2020 | $4,891 | $79,180 | $13,070 | $66,110 |
| 2019 | $4,664 | $74,940 | $13,070 | $61,870 |
| 2018 | $4,560 | $71,410 | $10,190 | $61,220 |
| 2017 | $4,193 | $69,203 | $10,373 | $58,830 |
Agents Affiliated with this Home
-
Brooke Mitchell

Seller's Agent in 2025
Brooke Mitchell
Keller Williams Pinnacle
(618) 977-9873
398 Total Sales
-
Tammy Hines

Seller's Agent in 2019
Tammy Hines
Tammy Mitchell Hines & Co.
(618) 698-9199
861 Total Sales
Map
Source: MARIS MLS
MLS Number: MIS18088322
APN: 08-17-149-033-000
- 1213 Kirk Ln
- 1123 Castle Green Dr
- 827 Glenbriar Dr
- 826 Glenbriar Dr
- 805 Cone Flower Dr
- 832 Foxglove Dr
- 804 Grand Prairie Dr
- 7468 Covered Bridge Dr
- 612 Legacy Dr
- 600 Legacy Dr
- 624 Legacy Dr
- 559 Legacy Dr
- 588 Legacy Dr
- 534 Legacy Dr
- 546 Legacy Dr
- 540 Legacy Dr
- 552 Legacy Dr
- 564 Legacy Dr
- 570 Legacy Dr
- 618 Legacy Dr
