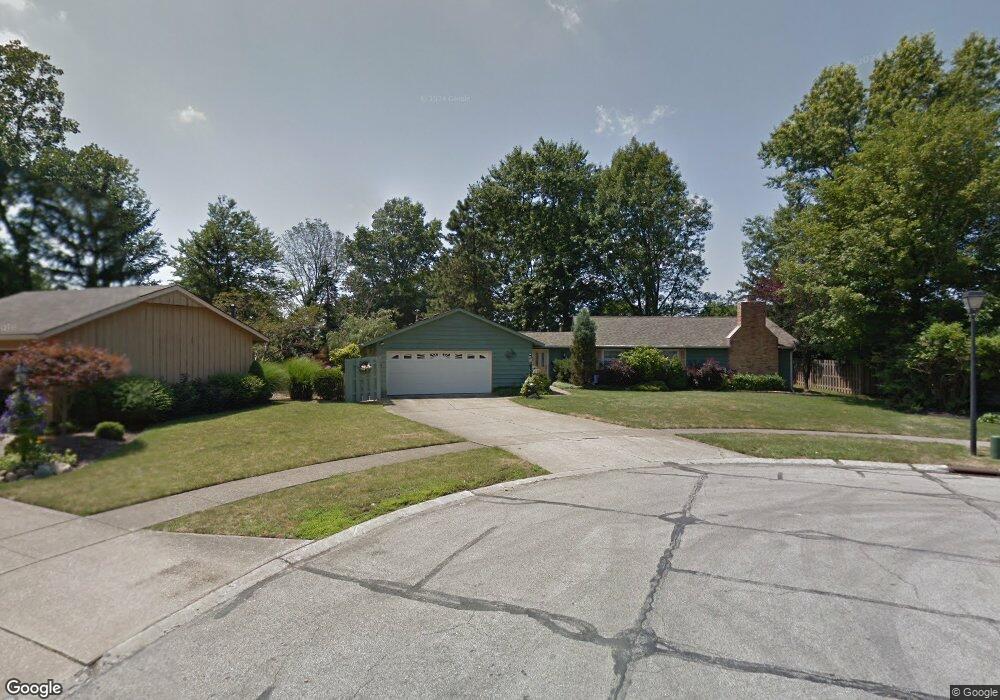Estimated Value: $311,250 - $334,000
4
Beds
2
Baths
2,122
Sq Ft
$152/Sq Ft
Est. Value
About This Home
This home is located at 726 Putney Dr, Berea, OH 44017 and is currently estimated at $322,813, approximately $152 per square foot. 726 Putney Dr is a home located in Cuyahoga County with nearby schools including Grindstone Elementary School, Berea-Midpark Middle School, and Berea-Midpark High School.
Ownership History
Date
Name
Owned For
Owner Type
Purchase Details
Closed on
Sep 8, 1988
Sold by
Decker Arthur H
Bought by
Cerrito Joseph G
Current Estimated Value
Purchase Details
Closed on
Feb 25, 1980
Sold by
Decker Arthur H and Decker Janice R
Bought by
Decker Arthur H
Purchase Details
Closed on
Jan 1, 1975
Bought by
Decker Arthur H and Decker Janice R
Create a Home Valuation Report for This Property
The Home Valuation Report is an in-depth analysis detailing your home's value as well as a comparison with similar homes in the area
Home Values in the Area
Average Home Value in this Area
Purchase History
| Date | Buyer | Sale Price | Title Company |
|---|---|---|---|
| Cerrito Joseph G | $101,500 | -- | |
| Decker Arthur H | -- | -- | |
| Decker Arthur H | -- | -- |
Source: Public Records
Tax History Compared to Growth
Tax History
| Year | Tax Paid | Tax Assessment Tax Assessment Total Assessment is a certain percentage of the fair market value that is determined by local assessors to be the total taxable value of land and additions on the property. | Land | Improvement |
|---|---|---|---|---|
| 2024 | $4,947 | $95,165 | $18,165 | $77,000 |
| 2023 | $4,198 | $69,760 | $15,540 | $54,220 |
| 2022 | $4,200 | $69,760 | $15,540 | $54,220 |
| 2021 | $4,163 | $69,760 | $15,540 | $54,220 |
| 2020 | $3,877 | $59,120 | $13,160 | $45,960 |
| 2019 | $3,774 | $168,900 | $37,600 | $131,300 |
| 2018 | $3,740 | $59,120 | $13,160 | $45,960 |
| 2017 | $2,987 | $45,920 | $11,900 | $34,020 |
| 2016 | $3,647 | $45,920 | $11,900 | $34,020 |
| 2015 | $3,628 | $45,920 | $11,900 | $34,020 |
| 2014 | $3,628 | $48,340 | $12,530 | $35,810 |
Source: Public Records
Map
Nearby Homes
- 549 Wyleswood Dr
- 23411 Grist Mill Ct Unit 2
- 23514 Grist Mill Ct Unit 4
- 23155 Wainwright Terrace
- 23002 Chandlers Ln Unit 221
- 648 Tampico Ct Unit 37
- 647 Tampico Ct Unit 7
- 458 Sprague Rd
- 344 Girard Dr
- V/L Aldridge Dr
- 8809 Leatherleaf Dr
- 8757 Roberts Ct Unit 25C
- 8896 Firethorne Dr
- 147 Best St
- 8981 Leatherleaf Dr
- 9384 N Marks Rd
- 8902 Lincolnshire Blvd
- 216 Kraft St
- 160 Marian Ln Unit 6A
- 75 Sunset Dr
- 732 Putney Dr
- 704 Duxbury Dr
- 720 Merrimak Dr
- 700 Duxbury Dr
- 708 Merrimak Dr
- 736 Putney Dr
- 742 Merrimak Dr
- 696 Duxbury Dr
- 719 Merrimak Dr
- 750 Merrimak Dr
- 727 Merrimak Dr
- 711 Merrimak Dr
- 692 Duxbury Dr
- 688 Merrimak Dr
- 733 Merrimak Dr
- 705 Merrimak Dr
- 741 Merrimak Dr
- 758 Merrimak Dr
- 697 Merrimak Dr
- 23294 Grist Mill Ct Unit 22A
