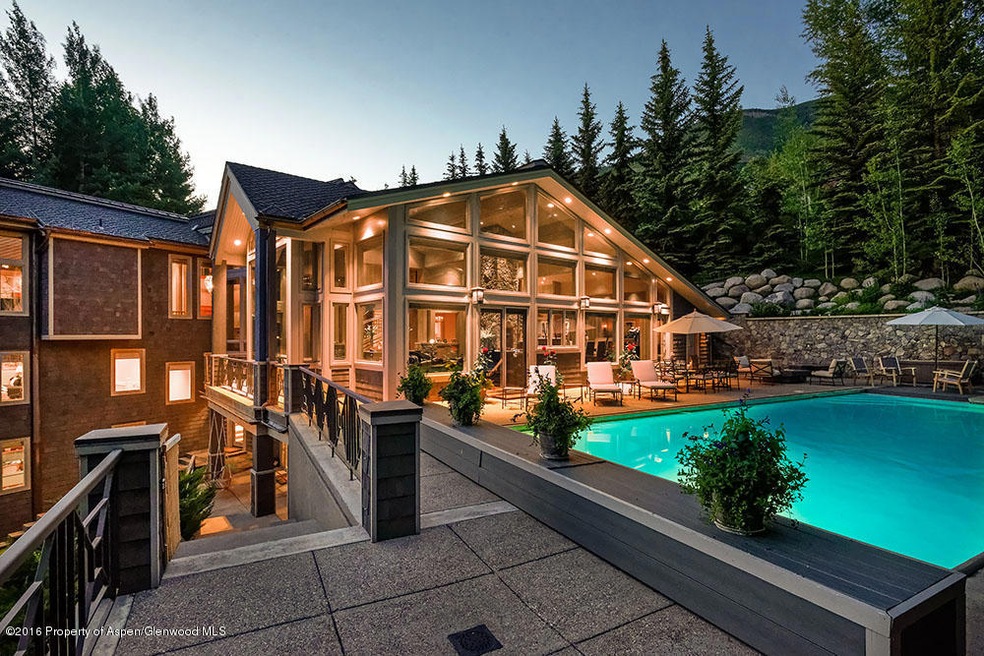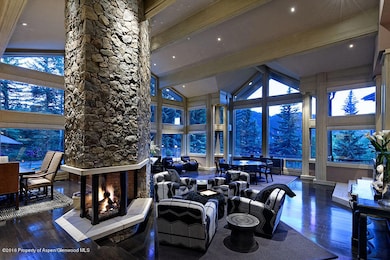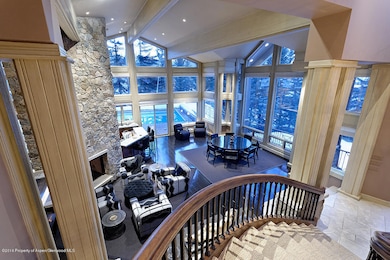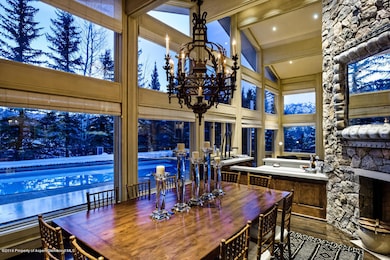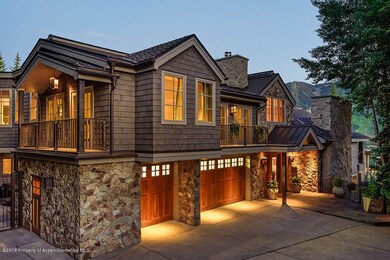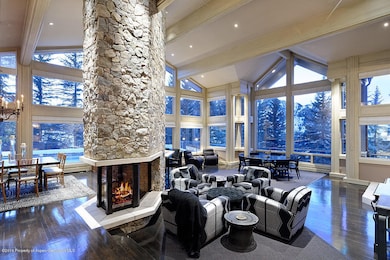
Highlights
- Outdoor Pool
- 1.4 Acre Lot
- Steam Shower
- Aspen Middle School Rated A-
- 3 Fireplaces
- Furnished
About This Home
As of September 2020An elegant Red Mountain estate on 1.4 acres, outdoor heated swimming pool, generous rooms, soaring ceilings, and dramatic views. No climb necessary, located just past Willoughby Way, the private gated approach to this home will let you know you have arrived. Separate, recently remodeled caretakers home on the property. Master bedroom sits on its own floor separate from guests providing a level of privacy. Home boasts a large open floor plan with great room, dining room and kitchen all with spectacular views.
Last Agent to Sell the Property
Compass Aspen Brokerage Phone: 970-925-6063 License #ER040002675 Listed on: 09/06/2017

Last Buyer's Agent
Aspen Snowmass Sotheby's International Realty - Hyman Mall License #FA100028587

Home Details
Home Type
- Single Family
Est. Annual Taxes
- $29,653
Year Built
- Built in 1969
Lot Details
- 1.4 Acre Lot
- South Facing Home
- Southern Exposure
- Fenced
- Lot Has A Rolling Slope
- Sprinkler System
- Landscaped with Trees
- Property is in excellent condition
- Property is zoned R-30
Parking
- 3 Car Garage
Home Design
- Brick or Stone Mason
- Frame Construction
- Shake Roof
- Wood Siding
- Stone Siding
Interior Spaces
- 3-Story Property
- Furnished
- 3 Fireplaces
- Wood Burning Fireplace
- Gas Fireplace
- Home Security System
- Property Views
- Finished Basement
Kitchen
- Range
- Microwave
- Freezer
- Dishwasher
Bedrooms and Bathrooms
- 6 Bedrooms
- Steam Shower
Laundry
- Laundry Room
- Dryer
- Washer
Outdoor Features
- Outdoor Pool
- Outbuilding
Location
- Mineral Rights Excluded
Utilities
- Central Air
- Radiant Heating System
- Baseboard Heating
- Water Rights Not Included
- Cable TV Available
Community Details
- Property has a Home Owners Association
- Association fees include sewer
- Red Mountain Subdivision
Listing and Financial Details
- Assessor Parcel Number 273707205007
Ownership History
Purchase Details
Home Financials for this Owner
Home Financials are based on the most recent Mortgage that was taken out on this home.Purchase Details
Home Financials for this Owner
Home Financials are based on the most recent Mortgage that was taken out on this home.Purchase Details
Home Financials for this Owner
Home Financials are based on the most recent Mortgage that was taken out on this home.Similar Home in Aspen, CO
Home Values in the Area
Average Home Value in this Area
Purchase History
| Date | Type | Sale Price | Title Company |
|---|---|---|---|
| Special Warranty Deed | $13,500,000 | Land Title Guarantee Co | |
| Warranty Deed | $10,825,000 | None Available | |
| Warranty Deed | $6,050,000 | Stewart Title |
Mortgage History
| Date | Status | Loan Amount | Loan Type |
|---|---|---|---|
| Open | $8,000,000 | New Conventional | |
| Previous Owner | $6,311,400 | Adjustable Rate Mortgage/ARM | |
| Previous Owner | $6,311,400 | Adjustable Rate Mortgage/ARM | |
| Previous Owner | $9,000,000 | Credit Line Revolving | |
| Previous Owner | $6,000,000 | Credit Line Revolving | |
| Closed | $0 | Commercial |
Property History
| Date | Event | Price | Change | Sq Ft Price |
|---|---|---|---|---|
| 09/15/2020 09/15/20 | Sold | $13,500,000 | -20.6% | $1,616 / Sq Ft |
| 07/27/2020 07/27/20 | Pending | -- | -- | -- |
| 09/06/2017 09/06/17 | For Sale | $16,995,000 | +57.0% | $2,035 / Sq Ft |
| 10/21/2014 10/21/14 | Sold | $10,825,000 | -13.4% | $1,408 / Sq Ft |
| 10/21/2014 10/21/14 | Pending | -- | -- | -- |
| 10/21/2014 10/21/14 | For Sale | $12,500,000 | -- | $1,626 / Sq Ft |
Tax History Compared to Growth
Tax History
| Year | Tax Paid | Tax Assessment Tax Assessment Total Assessment is a certain percentage of the fair market value that is determined by local assessors to be the total taxable value of land and additions on the property. | Land | Improvement |
|---|---|---|---|---|
| 2024 | $46,917 | $1,631,110 | $668,490 | $962,620 |
| 2023 | $46,917 | $1,899,820 | $676,140 | $1,223,680 |
| 2022 | $29,703 | $938,250 | $430,900 | $507,350 |
| 2021 | $29,625 | $965,250 | $443,300 | $521,950 |
| 2020 | $29,653 | $963,870 | $443,300 | $520,570 |
| 2019 | $29,653 | $963,870 | $443,300 | $520,570 |
| 2018 | $28,004 | $970,610 | $446,400 | $524,210 |
| 2017 | $24,326 | $910,730 | $446,400 | $464,330 |
| 2016 | $22,541 | $827,310 | $501,480 | $325,830 |
| 2015 | $22,400 | $827,310 | $501,480 | $325,830 |
| 2014 | $22,380 | $807,200 | $501,480 | $305,720 |
Agents Affiliated with this Home
-
Steven Shane

Seller's Agent in 2020
Steven Shane
Compass Aspen
(970) 925-6063
88 in this area
137 Total Sales
-
Andrew Ernemann

Buyer's Agent in 2020
Andrew Ernemann
Aspen Snowmass Sotheby's International Realty - Hyman Mall
(970) 379-8125
43 in this area
53 Total Sales
-
L
Seller's Agent in 2014
Lorrie Winnerman
Lorrie B Aspen, Inc.
-
Wendalin Whitman
W
Buyer's Agent in 2014
Wendalin Whitman
Whitman Fine Properties
(970) 544-3771
66 in this area
76 Total Sales
Map
Source: Aspen Glenwood MLS
MLS Number: 142356
APN: R003915
- 800 Ridge Rd Unit 9
- 395 E Reds Rd
- 746 Hunter Creek Rd
- 349 Draw Dr
- 62 Bennett Ct
- 102 Wood Duck Ln
- 645 Willoughby Way
- 709 N Spruce
- 927 Vine St Unit 927
- 1125 Vine St Unit 1125
- 411 Pearl Ct
- 153 Herron Hollow Rd
- 126 W Francis St
- 64 Pitkin Way
- 412 N Mill St Unit B9
- 531 W Gillespie St
- 534 Spruce St
- 536 Spruce St
- 87 Magnifico Dr
- 59 Herron Hollow Rd
