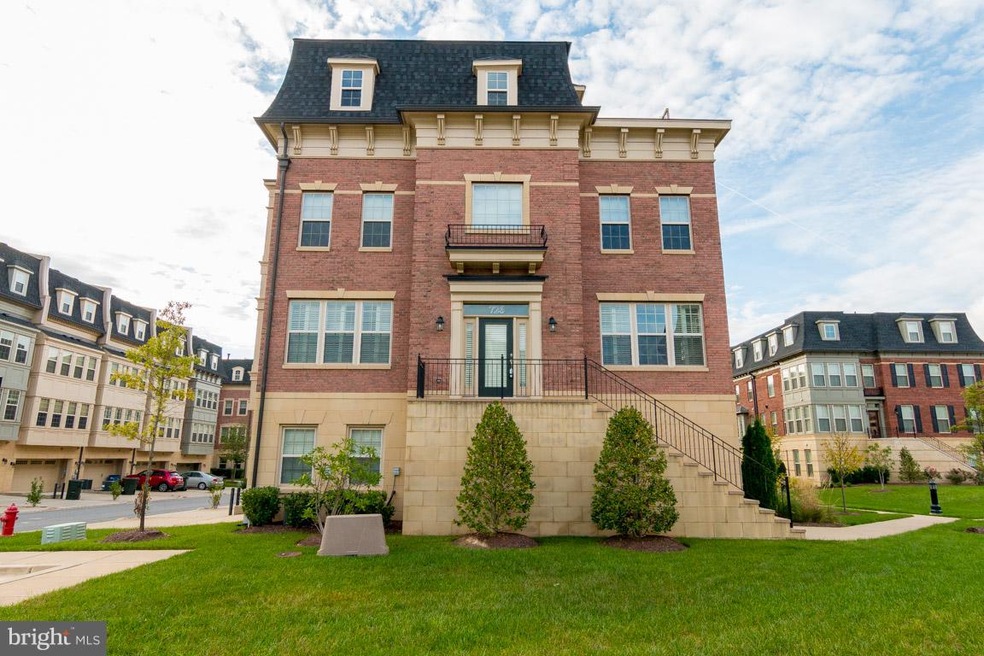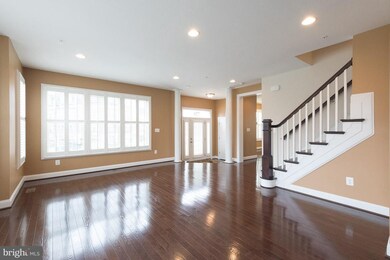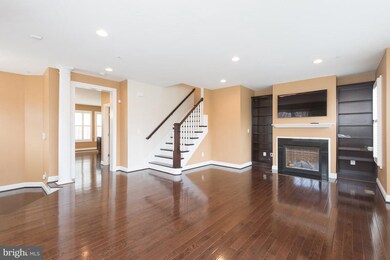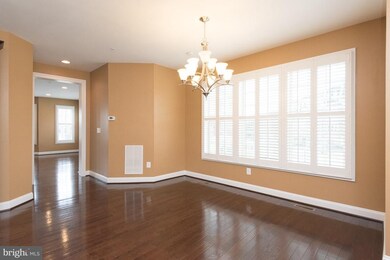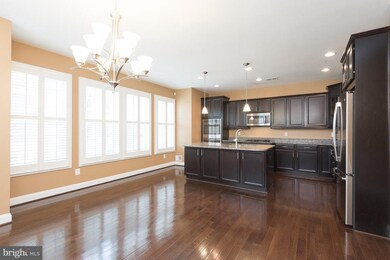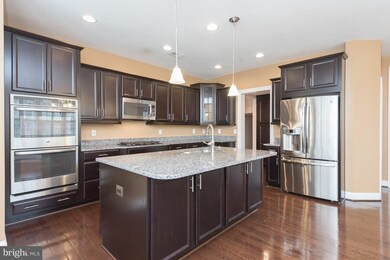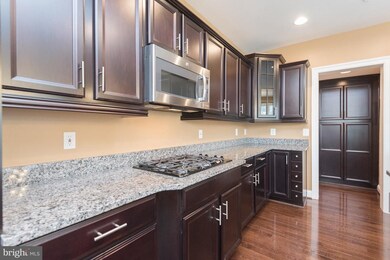
726 River Mist Dr Unit 221 Oxon Hill, MD 20745
Fort Washington NeighborhoodHighlights
- Open Floorplan
- Wood Flooring
- Jogging Path
- Colonial Architecture
- No HOA
- Built-In Double Oven
About This Home
As of June 2019PRICED TO SELL!! PREMIUM END UNIT TOWNHOME 4-Level townhouse is unmatched! Natural light pours into the home on all levels. The townhome boasts an open floor plan, 3 master bedrooms, hardwood floors, gourmet kitchen w/ SS appliances, wet bar, stunning rooftop terrace. The location is the cherry on top with beautiful views, world-class shopping, dining, & entertainment. Gaylord Hotel and MGM Grand Casino within seconds. Call today for a private showing. Best featured National Harbor Townhome of the summer!
Last Agent to Sell the Property
Keller Williams Capital Properties License #653785 Listed on: 10/26/2018

Townhouse Details
Home Type
- Townhome
Est. Annual Taxes
- $9,512
Year Built
- Built in 2014
Lot Details
- Property is in very good condition
Parking
- 2 Car Attached Garage
- Lighted Parking
- Garage Door Opener
Home Design
- Colonial Architecture
- Brick Exterior Construction
Interior Spaces
- 2,960 Sq Ft Home
- Property has 3 Levels
- Open Floorplan
- Wet Bar
- Built-In Features
- Ceiling height of 9 feet or more
- Ceiling Fan
- Recessed Lighting
- Fireplace Mantel
- Window Treatments
- Dining Area
- Wood Flooring
- Finished Basement
- Connecting Stairway
Kitchen
- Eat-In Kitchen
- Built-In Double Oven
- Cooktop
- Microwave
- Ice Maker
- Dishwasher
- Kitchen Island
- Disposal
Bedrooms and Bathrooms
- 3 Bedrooms
- En-Suite Bathroom
Laundry
- Dryer
- Washer
Schools
- Fort Foote Elementary School
Utilities
- Forced Air Heating and Cooling System
- Natural Gas Water Heater
Listing and Financial Details
- Assessor Parcel Number 17125554965
Community Details
Overview
- No Home Owners Association
- Association fees include management, lawn maintenance, insurance, sewer, water, trash
- Potomac Overlook Community
- Potomac Overlook Condo Subdivision
- The community has rules related to covenants
Recreation
- Jogging Path
- Bike Trail
Pet Policy
- Dogs and Cats Allowed
Ownership History
Purchase Details
Home Financials for this Owner
Home Financials are based on the most recent Mortgage that was taken out on this home.Purchase Details
Home Financials for this Owner
Home Financials are based on the most recent Mortgage that was taken out on this home.Purchase Details
Home Financials for this Owner
Home Financials are based on the most recent Mortgage that was taken out on this home.Similar Homes in Oxon Hill, MD
Home Values in the Area
Average Home Value in this Area
Purchase History
| Date | Type | Sale Price | Title Company |
|---|---|---|---|
| Interfamily Deed Transfer | -- | Priority Title & Escrow | |
| Deed | $726,000 | New World Title & Escrow | |
| Deed | $716,300 | Champion Title & Settlements |
Mortgage History
| Date | Status | Loan Amount | Loan Type |
|---|---|---|---|
| Open | $745,971 | VA | |
| Closed | $741,609 | VA | |
| Previous Owner | $300,000 | Future Advance Clause Open End Mortgage | |
| Previous Owner | $420,000 | New Conventional |
Property History
| Date | Event | Price | Change | Sq Ft Price |
|---|---|---|---|---|
| 11/15/2021 11/15/21 | Rented | $4,800 | 0.0% | -- |
| 11/05/2021 11/05/21 | Under Contract | -- | -- | -- |
| 10/30/2021 10/30/21 | For Rent | $4,800 | 0.0% | -- |
| 06/14/2019 06/14/19 | Sold | $726,000 | +0.2% | $245 / Sq Ft |
| 05/09/2019 05/09/19 | Price Changed | $724,900 | -3.3% | $245 / Sq Ft |
| 02/07/2019 02/07/19 | Price Changed | $749,900 | -0.8% | $253 / Sq Ft |
| 01/24/2019 01/24/19 | Price Changed | $755,900 | -0.5% | $255 / Sq Ft |
| 10/26/2018 10/26/18 | For Sale | $759,900 | -- | $257 / Sq Ft |
Tax History Compared to Growth
Tax History
| Year | Tax Paid | Tax Assessment Tax Assessment Total Assessment is a certain percentage of the fair market value that is determined by local assessors to be the total taxable value of land and additions on the property. | Land | Improvement |
|---|---|---|---|---|
| 2024 | $11,186 | $750,000 | $187,500 | $562,500 |
| 2023 | $10,914 | $731,667 | $0 | $0 |
| 2022 | $10,642 | $713,333 | $0 | $0 |
| 2021 | $10,321 | $695,000 | $173,700 | $521,300 |
| 2020 | $20,392 | $683,333 | $0 | $0 |
| 2019 | $9,618 | $671,667 | $0 | $0 |
| 2018 | $9,808 | $660,000 | $165,000 | $495,000 |
| 2017 | $8,949 | $637,333 | $0 | $0 |
| 2016 | -- | $614,667 | $0 | $0 |
| 2015 | -- | $592,000 | $0 | $0 |
Agents Affiliated with this Home
-
Tracy Trammell

Seller's Agent in 2021
Tracy Trammell
Metro City Realty
(240) 993-9888
86 Total Sales
-
Danielle Masica

Buyer's Agent in 2021
Danielle Masica
Compass
(301) 787-3000
11 Total Sales
-
Walter Bowman

Seller's Agent in 2019
Walter Bowman
Keller Williams Capital Properties
(301) 213-2555
8 in this area
77 Total Sales
-
Aiden Berri

Buyer's Agent in 2019
Aiden Berri
Samson Properties
(202) 779-7829
1 in this area
93 Total Sales
Map
Source: Bright MLS
MLS Number: 1009999798
APN: 12-5554965
- 715 River Mist Dr Unit 177
- 817 Fair Winds Way Unit 290
- 820 Fair Winds Way Unit 285
- 839 Regents Square Unit 352
- 874 Regents Square Unit 332
- 620 Leigh Way
- 627 Halsey Way
- 514 Overlook Park Dr Unit 34
- 604 Leigh Way
- 521 Overlook Park Dr Unit 49
- 622 Halsey Way
- 515 Riversail Ln Unit 430
- 509 Rampart Way Unit 19
- 508 Spindrift Ln
- 0 Triggerfish Dr Unit MDPG2129626
- 0 Triggerfish Dr Unit MDPG2129622
- 0 Triggerfish Dr Unit MDPG2129618
- 0 Triggerfish Dr Unit MDPG2129594
- 523 Triggerfish Dr
- 615 Trimaran Way
