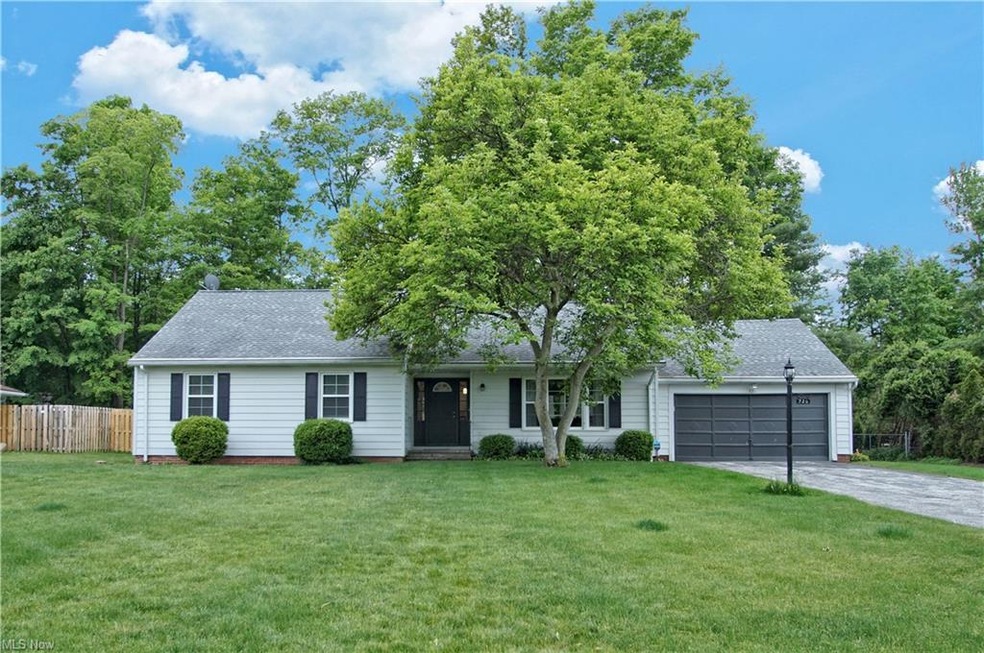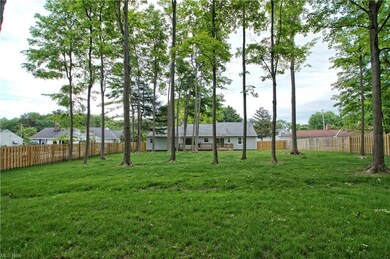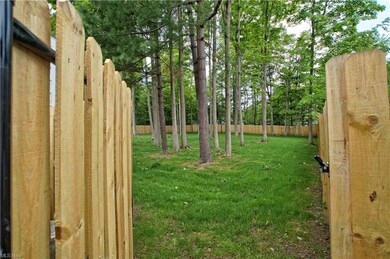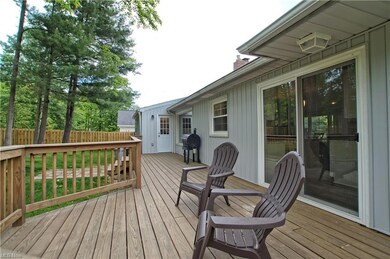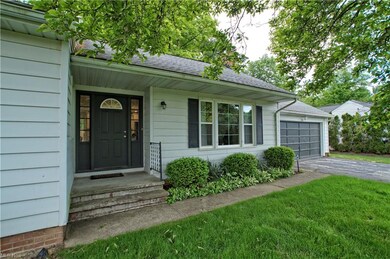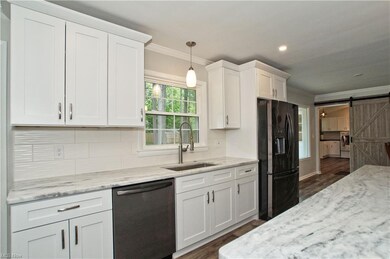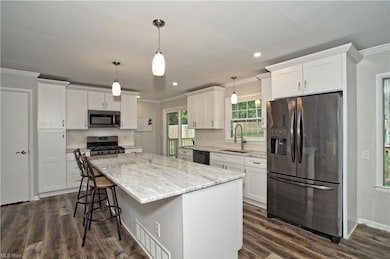
726 Robley Ln Gates Mills, OH 44040
Mayfield NeighborhoodHighlights
- Deck
- 1 Fireplace
- Forced Air Heating and Cooling System
- Mayfield High School Rated A
- 2 Car Attached Garage
- Property is Fully Fenced
About This Home
As of July 2021RARE~RENOVATED~RANCH~ One of a kind open concept stunner! The kitchen is the heart of this home with easy accessibility and ability to enjoy friends and family without being separated in the kitchen. Large area for full size table and panoramic views to the awesome yard! Tons of center island seating with 8 ft. Carrara Marble counters, SS appliances, soft close cabinets, tile back splash and slider to rear deck to bring your events outside. HUGE double picture windows facing front and back for loads of natural light. Drop zone/mud/laundry is big enough to add an office, homework or craft area and also has direct access to deck. "Park Like Yard" is the only way to describe with tons of privacy and security with full fencing. Hardwood floors in bedrooms and the master has a renovated private full bath with guest full bath fully updated and upgraded. Barn door can close off laundry area and stone fireplace add to the charm. *NEWER*Windows*Sewer Tie- In*100 Amp. Electrical updated*Glass block windows* 6 ft. privacy fence*Yard leveled and cleared*2020 Furnace*Carpet in lower level*WHOLE HOUSE portable Generator with easy Transfer switch* 1 Year home warranty! DO NOT MISS THIS ONE!
Last Agent to Sell the Property
Keller Williams Greater Cleveland Northeast License #2004022547 Listed on: 06/03/2021

Home Details
Home Type
- Single Family
Est. Annual Taxes
- $7,967
Year Built
- Built in 1959
Lot Details
- 0.54 Acre Lot
- Property is Fully Fenced
- Privacy Fence
Home Design
- Asphalt Roof
Interior Spaces
- 1-Story Property
- 1 Fireplace
- Finished Basement
- Basement Fills Entire Space Under The House
- Fire and Smoke Detector
Kitchen
- Range
- Microwave
- Dishwasher
- Disposal
Bedrooms and Bathrooms
- 3 Main Level Bedrooms
- 2 Full Bathrooms
Laundry
- Dryer
- Washer
Parking
- 2 Car Attached Garage
- Garage Door Opener
Outdoor Features
- Deck
Utilities
- Forced Air Heating and Cooling System
- Heating System Uses Gas
Community Details
- Robley Community
Listing and Financial Details
- Assessor Parcel Number 831-25-013
Ownership History
Purchase Details
Home Financials for this Owner
Home Financials are based on the most recent Mortgage that was taken out on this home.Purchase Details
Home Financials for this Owner
Home Financials are based on the most recent Mortgage that was taken out on this home.Purchase Details
Home Financials for this Owner
Home Financials are based on the most recent Mortgage that was taken out on this home.Purchase Details
Purchase Details
Purchase Details
Purchase Details
Similar Homes in Gates Mills, OH
Home Values in the Area
Average Home Value in this Area
Purchase History
| Date | Type | Sale Price | Title Company |
|---|---|---|---|
| Warranty Deed | $342,000 | Revere Title | |
| Warranty Deed | $310,000 | None Available | |
| Warranty Deed | $139,900 | Security 1St Title | |
| Deed | -- | -- | |
| Deed | -- | -- | |
| Deed | -- | -- | |
| Deed | -- | -- |
Mortgage History
| Date | Status | Loan Amount | Loan Type |
|---|---|---|---|
| Open | $307,000 | New Conventional | |
| Previous Owner | $299,800 | New Conventional | |
| Previous Owner | $297,814 | New Conventional | |
| Previous Owner | $293,857 | New Conventional | |
| Previous Owner | $97,500 | Commercial | |
| Previous Owner | $91,625 | Unknown | |
| Previous Owner | $84,335 | Unknown | |
| Previous Owner | $55,330 | Unknown | |
| Previous Owner | $29,256 | Unknown |
Property History
| Date | Event | Price | Change | Sq Ft Price |
|---|---|---|---|---|
| 07/11/2025 07/11/25 | Pending | -- | -- | -- |
| 07/10/2025 07/10/25 | For Sale | $450,000 | +31.6% | $184 / Sq Ft |
| 07/12/2021 07/12/21 | Sold | $342,000 | -2.3% | $140 / Sq Ft |
| 06/11/2021 06/11/21 | Pending | -- | -- | -- |
| 06/05/2021 06/05/21 | Price Changed | $350,000 | -6.7% | $143 / Sq Ft |
| 06/03/2021 06/03/21 | For Sale | $375,000 | +21.0% | $153 / Sq Ft |
| 05/24/2019 05/24/19 | Sold | $310,000 | +8.8% | $182 / Sq Ft |
| 04/29/2019 04/29/19 | Pending | -- | -- | -- |
| 04/24/2019 04/24/19 | For Sale | $284,900 | +103.6% | $168 / Sq Ft |
| 11/26/2018 11/26/18 | Sold | $139,900 | 0.0% | $94 / Sq Ft |
| 11/16/2018 11/16/18 | Pending | -- | -- | -- |
| 11/14/2018 11/14/18 | For Sale | $139,900 | -- | $94 / Sq Ft |
Tax History Compared to Growth
Tax History
| Year | Tax Paid | Tax Assessment Tax Assessment Total Assessment is a certain percentage of the fair market value that is determined by local assessors to be the total taxable value of land and additions on the property. | Land | Improvement |
|---|---|---|---|---|
| 2024 | $7,423 | $119,700 | $21,070 | $98,630 |
| 2023 | $7,803 | $108,500 | $22,960 | $85,540 |
| 2022 | $7,755 | $108,500 | $22,960 | $85,540 |
| 2021 | $7,673 | $108,500 | $22,960 | $85,540 |
| 2020 | $7,967 | $103,080 | $21,070 | $82,010 |
| 2019 | $5,452 | $186,000 | $60,200 | $125,800 |
| 2018 | $3,839 | $65,100 | $21,070 | $44,030 |
| 2017 | $3,781 | $60,030 | $17,890 | $42,140 |
| 2016 | $3,749 | $60,030 | $17,890 | $42,140 |
| 2015 | $3,354 | $60,030 | $17,890 | $42,140 |
| 2014 | $3,354 | $58,840 | $17,540 | $41,300 |
Agents Affiliated with this Home
-
James Irwin

Seller's Agent in 2025
James Irwin
Coldwell Banker Schmidt Realty
(330) 242-5604
1 in this area
202 Total Sales
-
Shannon Gerome

Seller's Agent in 2021
Shannon Gerome
Keller Williams Greater Cleveland Northeast
(216) 536-9669
4 in this area
224 Total Sales
-
Jodi Consolo

Seller's Agent in 2019
Jodi Consolo
McDowell Homes Real Estate Services
(216) 210-8436
4 in this area
318 Total Sales
-
M
Seller's Agent in 2018
Maureen Maruna
Deleted Agent
Map
Source: MLS Now
MLS Number: 4285381
APN: 831-25-013
- 780 Village Cir
- 769 Village Trail
- 691 Som Center Rd
- 6795 Glenview Rd
- 6775 Glenview Rd
- 0 Som Center Rd Unit 4499471
- 860 W Hill Dr
- 138 Stonecreek Dr
- 6536 Wilson Mills Rd
- 866 Beechers Brook Rd
- 167 Chatham Way Unit E167
- 592 Magnolia Ct
- 6452 S Cobblestone Rd
- 588 Magnolia Ct
- 6477 N Cobblestone Rd
- 6451 S Cobblestone Rd
- 1199 W Hill Dr
- 781 Chagrin River Rd
- 6453 N Cobblestone Rd
- 1200 Som Center Rd
