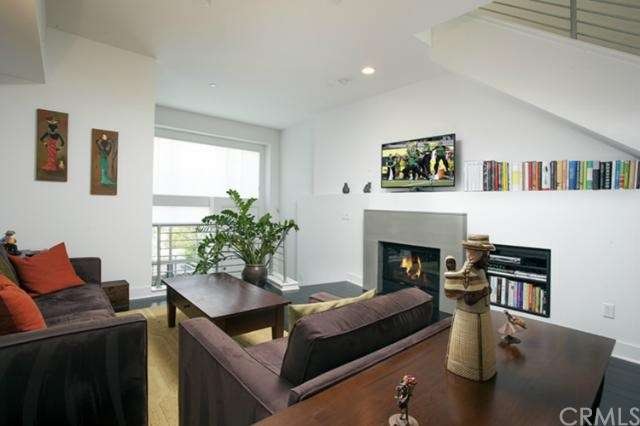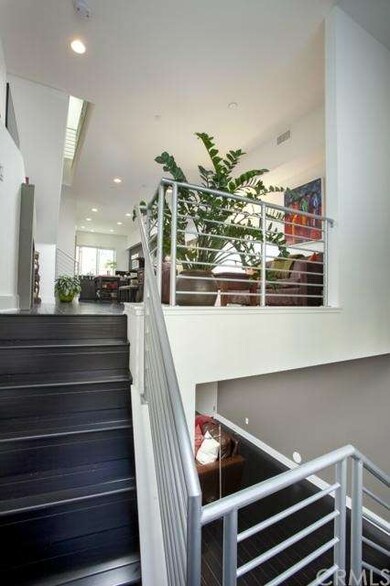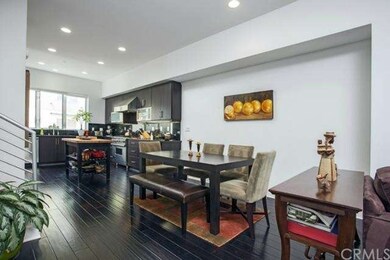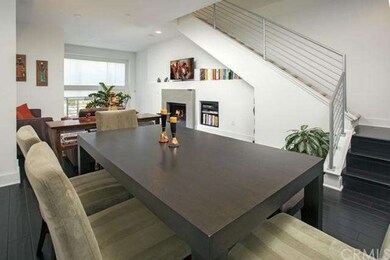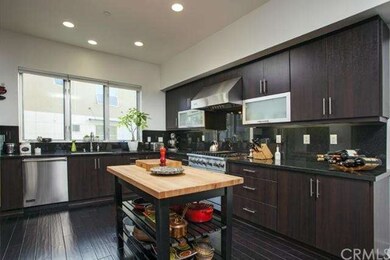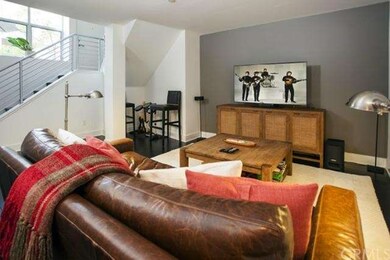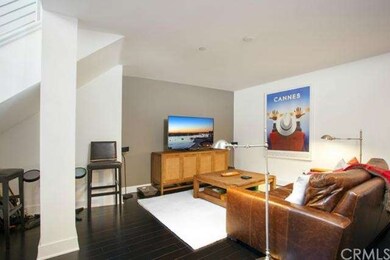
726 Rockefeller Irvine, CA 92612
University Park and Town Center NeighborhoodHighlights
- Fitness Center
- Newly Remodeled
- Primary Bedroom Suite
- 24-Hour Security
- In Ground Pool
- City Lights View
About This Home
As of February 2015Situated in a premier location in Central Park West, this striking Chelsea Plan 3 town home offers the optimal indoor/outdoor living experience. Inside this beautiful three bedroom / three 1/2 bath home, discover open and airy living spaces highlighted by designer hardwood flooring, the professional Chef's kitchen includes granite counter tops and stainless steel Viking appliances. High ceilings and a wide-open floor plan maximize this spectacular turn-key contemporary home. This property also includes a side by side two car garage with direct access. The location is ideal, this home is within walking distance of fine dining and shopping. The world class amenities at Central Park West include a resort-style saline pool and spa, an 8,000 square foot gym, fitness facility and community event center. Live, work and play in what has become the hottest metropolitan location in the Orange County.
Last Buyer's Agent
Li Rong Ma
GoGo Realtors R.H Corp. License #01795270
Townhouse Details
Home Type
- Townhome
Est. Annual Taxes
- $13,060
Year Built
- Built in 2010 | Newly Remodeled
HOA Fees
- $343 Monthly HOA Fees
Parking
- 2 Car Attached Garage
- Parking Available
Property Views
- City Lights
- Neighborhood
Home Design
- Contemporary Architecture
- Metal Roof
- Stucco
Interior Spaces
- 2,219 Sq Ft Home
- Open Floorplan
- Dual Staircase
- High Ceiling
- Recessed Lighting
- Family Room with Fireplace
- Living Room
- Bonus Room
Kitchen
- Eat-In Kitchen
- Self-Cleaning Convection Oven
- Six Burner Stove
- Gas Range
- Microwave
- Freezer
- Ice Maker
- Dishwasher
- Granite Countertops
- Disposal
Flooring
- Wood
- Carpet
Bedrooms and Bathrooms
- 3 Bedrooms
- Primary Bedroom Suite
Laundry
- Laundry Room
- Washer and Gas Dryer Hookup
Home Security
Pool
- In Ground Pool
- In Ground Spa
- Saltwater Pool
- Waterfall Pool Feature
Outdoor Features
- Concrete Porch or Patio
- Exterior Lighting
- Rain Gutters
Location
- Property is near a clubhouse
- Urban Location
Utilities
- Forced Air Heating and Cooling System
- Water Heater
Additional Features
- More Than Two Accessible Exits
- Two or More Common Walls
Listing and Financial Details
- Tax Lot 14
- Tax Tract Number 16989
- Assessor Parcel Number 93024321
Community Details
Overview
- 34 Units
- Built by Lennar Homes
Amenities
- Outdoor Cooking Area
- Community Barbecue Grill
- Picnic Area
- Clubhouse
- Banquet Facilities
- Recreation Room
Recreation
- Sport Court
- Fitness Center
- Community Pool
- Community Spa
Security
- 24-Hour Security
- Fire and Smoke Detector
Ownership History
Purchase Details
Purchase Details
Home Financials for this Owner
Home Financials are based on the most recent Mortgage that was taken out on this home.Purchase Details
Home Financials for this Owner
Home Financials are based on the most recent Mortgage that was taken out on this home.Purchase Details
Home Financials for this Owner
Home Financials are based on the most recent Mortgage that was taken out on this home.Similar Homes in Irvine, CA
Home Values in the Area
Average Home Value in this Area
Purchase History
| Date | Type | Sale Price | Title Company |
|---|---|---|---|
| Grant Deed | $915,000 | Old Republic Title Company | |
| Interfamily Deed Transfer | -- | Fidelity National Title | |
| Grant Deed | $780,000 | Fidelity National Title | |
| Grant Deed | $608,000 | North American Title Company |
Mortgage History
| Date | Status | Loan Amount | Loan Type |
|---|---|---|---|
| Previous Owner | $417,000 | Adjustable Rate Mortgage/ARM | |
| Previous Owner | $557,520 | FHA |
Property History
| Date | Event | Price | Change | Sq Ft Price |
|---|---|---|---|---|
| 09/14/2020 09/14/20 | Rented | $3,900 | 0.0% | -- |
| 09/10/2020 09/10/20 | Off Market | $3,900 | -- | -- |
| 09/02/2020 09/02/20 | For Rent | $3,900 | +11.4% | -- |
| 02/26/2015 02/26/15 | Rented | $3,500 | 0.0% | -- |
| 02/26/2015 02/26/15 | For Rent | $3,500 | 0.0% | -- |
| 02/24/2015 02/24/15 | Sold | $780,000 | -2.4% | $352 / Sq Ft |
| 12/30/2014 12/30/14 | Pending | -- | -- | -- |
| 12/09/2014 12/09/14 | For Sale | $799,000 | -- | $360 / Sq Ft |
Tax History Compared to Growth
Tax History
| Year | Tax Paid | Tax Assessment Tax Assessment Total Assessment is a certain percentage of the fair market value that is determined by local assessors to be the total taxable value of land and additions on the property. | Land | Improvement |
|---|---|---|---|---|
| 2025 | $13,060 | $1,020,697 | $604,739 | $415,958 |
| 2024 | $13,060 | $1,000,684 | $592,882 | $407,802 |
| 2023 | $12,789 | $981,063 | $581,257 | $399,806 |
| 2022 | $12,899 | $961,827 | $569,860 | $391,967 |
| 2021 | $12,641 | $942,968 | $558,686 | $384,282 |
| 2020 | $13,318 | $933,300 | $552,958 | $380,342 |
| 2019 | $12,235 | $840,363 | $481,474 | $358,889 |
| 2018 | $12,652 | $823,886 | $472,034 | $351,852 |
| 2017 | $12,693 | $807,732 | $462,779 | $344,953 |
| 2016 | $12,728 | $791,895 | $453,705 | $338,190 |
| 2015 | $11,072 | $648,019 | $318,927 | $329,092 |
| 2014 | $10,921 | $635,326 | $312,680 | $322,646 |
Agents Affiliated with this Home
-
Jianchao Zhu
J
Seller's Agent in 2020
Jianchao Zhu
Redfin
-
Nancy Domino

Seller's Agent in 2015
Nancy Domino
Pacific Sterling Properties
(949) 400-2980
1 in this area
47 Total Sales
-
Jeffrey Caughren

Seller's Agent in 2015
Jeffrey Caughren
Compass
(714) 797-6151
53 in this area
71 Total Sales
-
Dean Ledger

Seller Co-Listing Agent in 2015
Dean Ledger
Emerald Bay Real Estate
(949) 222-0977
32 Total Sales
-
L
Buyer's Agent in 2015
Li Rong Ma
GoGo Realtors R.H Corp.
Map
Source: California Regional Multiple Listing Service (CRMLS)
MLS Number: NP14255331
APN: 930-243-21
- 85 Lennox
- 1109 Rivington
- 1507 Rivington
- 1509 Rivington
- 21 Gramercy Unit 418
- 21 Gramercy Unit 313
- 1702 Rivington
- 1703 Rivington
- 402 Rockefeller Unit 118
- 53 Gramercy
- 3311 Rivington
- 3502 Rivington
- 3100 Rivington
- 2536 Nolita
- 1406 Nolita
- 187 Bowery
- 3131 Michelson Dr Unit 1402
- 3141 Michelson Dr Unit 508
- 3141 Michelson Dr Unit 703
- 3141 Michelson Dr Unit 301
