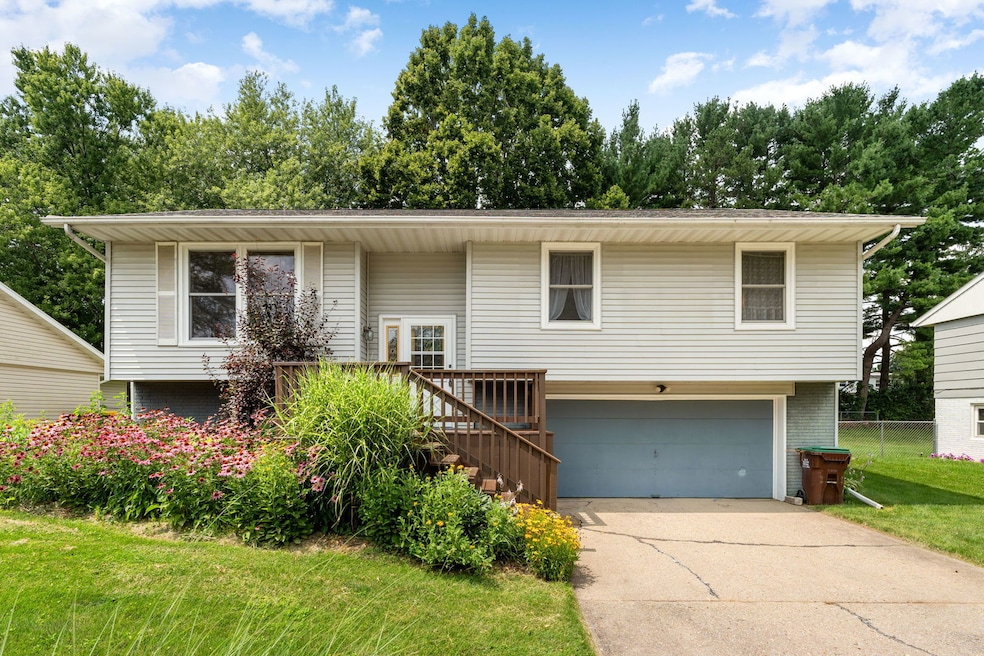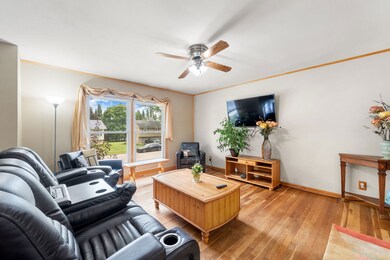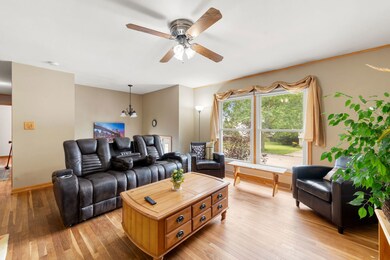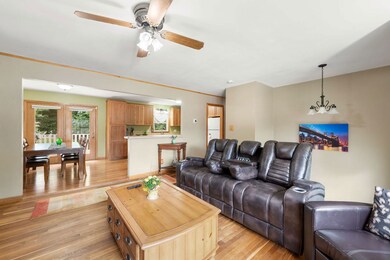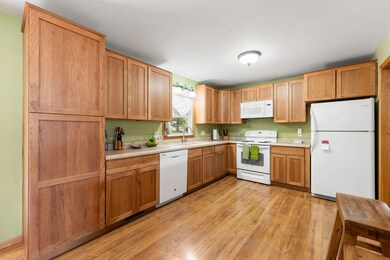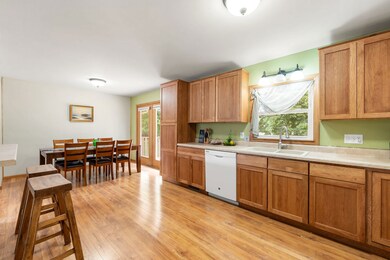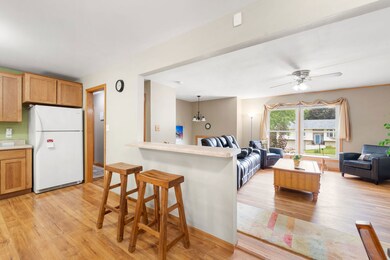
726 S Carthage Dr Freeport, IL 61032
Highlights
- Deck
- Wood Flooring
- Central Air
- Property is near a park
- 2 Car Attached Garage
- Water Softener
About This Home
As of September 2024Wow! Rarely available move in ready split level home featuring 3 bedrooms and 1 1/2 baths. Walk in and see the love and care of the home with option to go upstairs to living room, kitchen, full bathroom, and bedrooms or head downstairs to open large rec room, and laundry room that has a half bathroom. Access to large entertainment deck from upstairs or access to paver patio from downstairs. Large backyard perfect for extending entertaining from the desk or patio. Everything has been meticulously maintained by the current owner! New Water Heater and water softener, New Attic Insulation, New fenced in yard. All mechanicals including roof are approx 10 years old. Close to everything! Park Hills Golf Course, Highland Community College, FHN Memorial Hospital, and all shopping/restaurants. Hurry to see this one before its gone! *** TAKE A 3D TOUR,CLICK ON THE 3D BUTTON AND ENJOY****
Home Details
Home Type
- Single Family
Est. Annual Taxes
- $3,335
Year Built
- Built in 1968 | Remodeled in 2018
Lot Details
- Lot Dimensions are 70x120x70x120
- Paved or Partially Paved Lot
Parking
- 2 Car Attached Garage
- Garage Door Opener
- Driveway
- Parking Space is Owned
Home Design
- 1,724 Sq Ft Home
- Split Level Home
- Bi-Level Home
- Asphalt Roof
- Vinyl Siding
- Concrete Perimeter Foundation
Kitchen
- Electric Cooktop
- Microwave
- Dishwasher
Flooring
- Wood
- Laminate
Bedrooms and Bathrooms
- 3 Bedrooms
- 3 Potential Bedrooms
Laundry
- Laundry on main level
- Dryer
- Washer
Partially Finished Basement
- Walk-Out Basement
- Finished Basement Bathroom
Utilities
- Central Air
- Heating System Uses Natural Gas
- Water Softener
Additional Features
- Deck
- Property is near a park
Listing and Financial Details
- Homeowner Tax Exemptions
Ownership History
Purchase Details
Similar Homes in Freeport, IL
Home Values in the Area
Average Home Value in this Area
Purchase History
| Date | Type | Sale Price | Title Company |
|---|---|---|---|
| Warranty Deed | $75,000 | -- |
Property History
| Date | Event | Price | Change | Sq Ft Price |
|---|---|---|---|---|
| 09/30/2024 09/30/24 | Sold | $175,000 | -2.8% | $102 / Sq Ft |
| 08/05/2024 08/05/24 | Pending | -- | -- | -- |
| 07/25/2024 07/25/24 | For Sale | $179,990 | +122.2% | $104 / Sq Ft |
| 02/12/2016 02/12/16 | Sold | $81,000 | -8.9% | $47 / Sq Ft |
| 12/30/2015 12/30/15 | Pending | -- | -- | -- |
| 07/17/2015 07/17/15 | For Sale | $88,900 | -- | $52 / Sq Ft |
Tax History Compared to Growth
Tax History
| Year | Tax Paid | Tax Assessment Tax Assessment Total Assessment is a certain percentage of the fair market value that is determined by local assessors to be the total taxable value of land and additions on the property. | Land | Improvement |
|---|---|---|---|---|
| 2023 | $3,231 | $30,856 | $3,335 | $27,521 |
| 2022 | $3,085 | $30,856 | $3,335 | $27,521 |
| 2021 | $3,006 | $28,775 | $3,231 | $25,544 |
| 2020 | $2,963 | $28,775 | $3,231 | $25,544 |
| 2019 | $2,801 | $27,244 | $3,231 | $24,013 |
| 2018 | $2,714 | $26,545 | $3,231 | $23,314 |
| 2017 | $2,650 | $26,054 | $3,231 | $22,823 |
| 2016 | $2,657 | $26,343 | $3,231 | $23,112 |
| 2015 | $2,590 | $26,109 | $3,235 | $22,874 |
| 2013 | $2,575 | $27,536 | $3,411 | $24,125 |
Agents Affiliated with this Home
-
Gregorio Cirone

Seller's Agent in 2024
Gregorio Cirone
xr realty
(708) 415-6755
586 Total Sales
-
Mark Skubak

Seller Co-Listing Agent in 2024
Mark Skubak
xr realty
(847) 812-0332
61 Total Sales
-
Milena Cojkic

Buyer's Agent in 2024
Milena Cojkic
Keller Williams Realty Signature
(630) 936-7057
283 Total Sales
-
P
Seller's Agent in 2016
PENNY FINK
BARNES REALTY, INC.
-

Buyer's Agent in 2016
Kimberly Taylor
NEXTHOME FIRST CLASS
(815) 541-5557
820 Total Sales
Map
Source: Midwest Real Estate Data (MRED)
MLS Number: 12120573
APN: 18-13-34-405-019
- 3288 Knox Dr
- 3448 Daren Dr
- 704 Kiwanis Dr Unit 1
- 714 #1 Kiwanis
- 602 Kiwanis Ct
- 702 S Canterbury
- 808 Cheshire Ct
- 734 S Canterbury Dr
- 2901 Acorn Dr
- 2140 Bedford Rd
- 3154 Sandy Pointe Dr Unit 1
- 562 Rye Ridge Ct
- 3107 Farmdale Ln
- 3222 W Rye Ridge Trail
- 3218 W Rye Ridge Trail
- 3214 Rye Ridge Trail
- 2214 Farmdale Ln
- 2031 Winchester Dr
- 1682 Barberry Cir
- 1748 Ridge Dr
