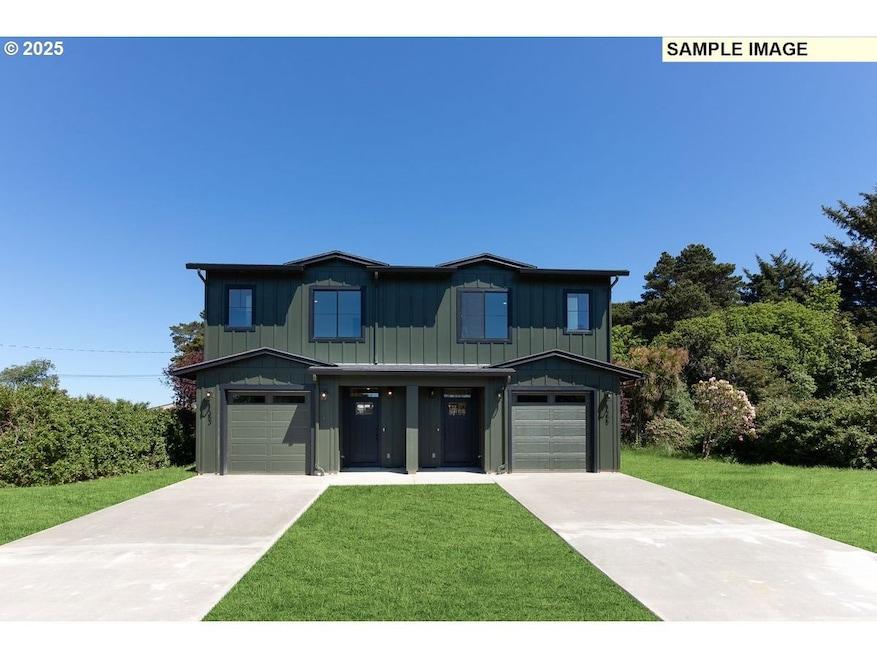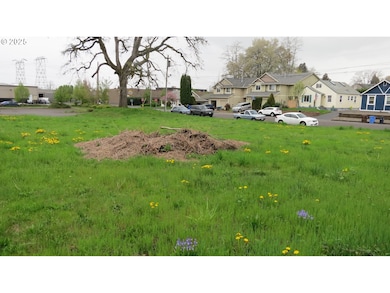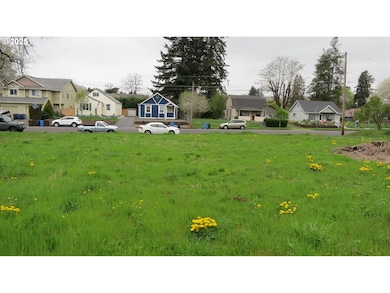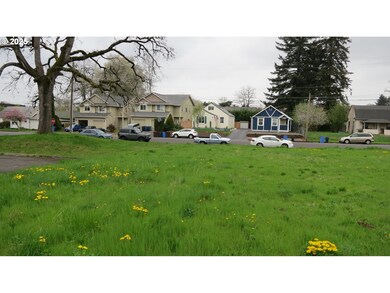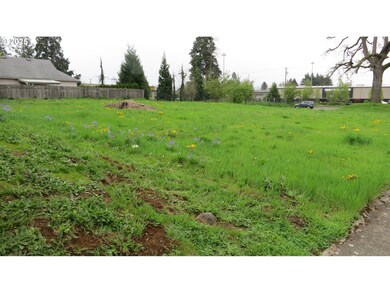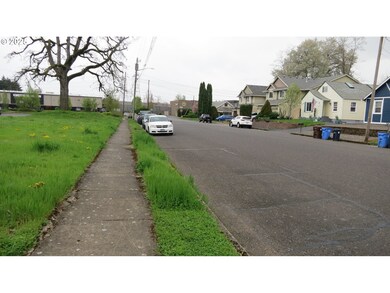
$475,000
- 3 Beds
- 2.5 Baths
- 1,486 Sq Ft
- 419 NE 7th Ave
- Camas, WA
Location, location, location! This rare gem is just two blocks from Downtown Camas and backs onto serene green space. Inside, you'll find a charming home with a main-level primary suite and two additional en-suite bedrooms, each with its own walk-in closet. With 2.5 baths and a 1-car garage, this home offers both privacy and versatility. The kitchen is equipped with a pantry, gas stove, and
Dineve Ramirez Soldera Properties, Inc
