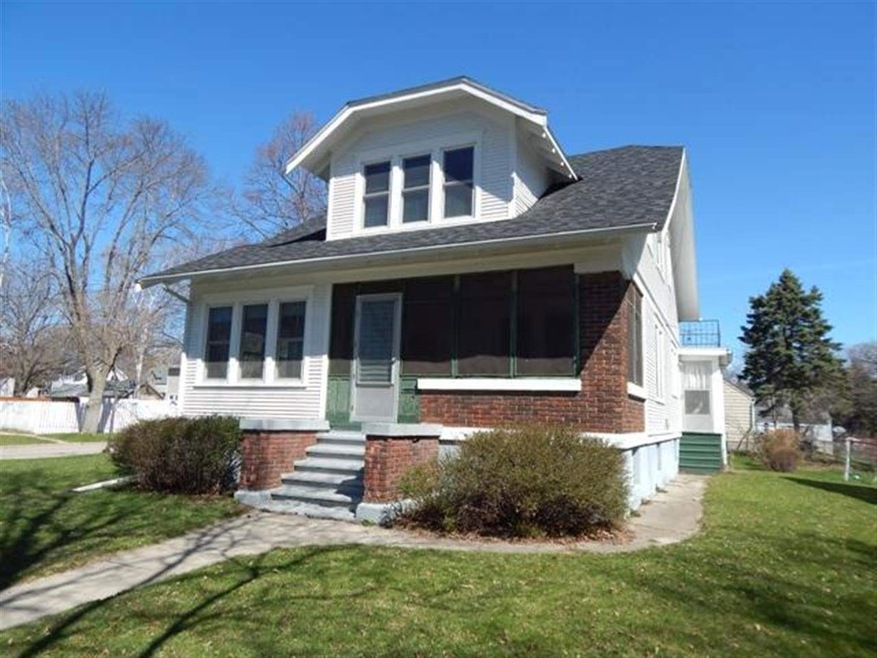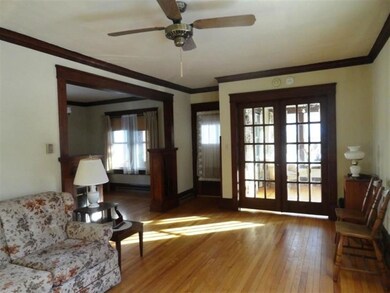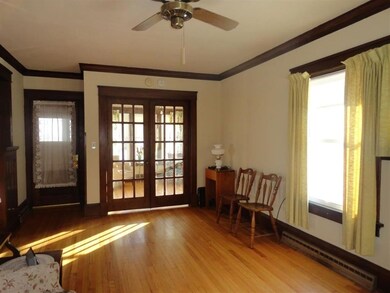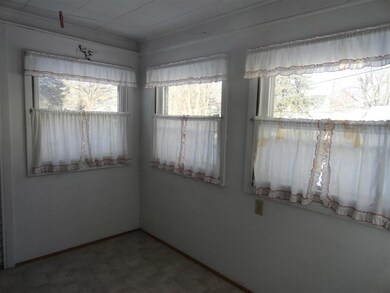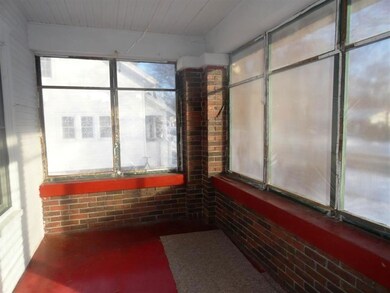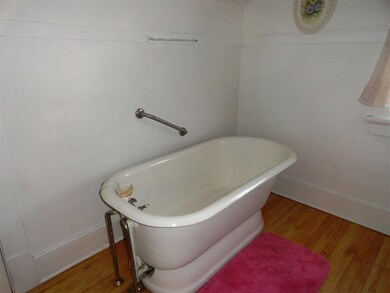
726 Sherman Ave W Fort Atkinson, WI 53538
Estimated Value: $249,000 - $256,000
Highlights
- Wood Flooring
- Corner Lot
- Attached Garage
- Barrie Elementary School Rated A-
- Den
- Walk-In Closet
About This Home
As of August 2014If you love a traditional home with classic lines, beautiful woodwork, crown molding and hardwood floors, this is one you want to see! This 3 bedroom features a formal dining room, classic sleeping porch and a wonderful sunroom with original French doors. Several updates have been done, including C/A, furnace, water heater, a newer roof, windows and insulation. This is your opportunity to be only the 2nd owner of this much-loved home!
Last Listed By
Angie Kober
INACTIVE W/Local ASSOC License #57550-90 Listed on: 04/27/2014
Home Details
Home Type
- Single Family
Est. Annual Taxes
- $2,683
Year Built
- Built in 1926
Lot Details
- 7,405 Sq Ft Lot
- Corner Lot
- Property is zoned R1
Parking
- Attached Garage
Home Design
- Bungalow
- Brick Exterior Construction
- Wood Siding
- Stone Exterior Construction
Interior Spaces
- 1,313 Sq Ft Home
- 1.5-Story Property
- Den
- Wood Flooring
- Laundry on lower level
Bedrooms and Bathrooms
- 3 Bedrooms
- Walk-In Closet
Schools
- Barrie Elementary School
- Fort Atkinson Middle School
- Fort Atkinson High School
Utilities
- Forced Air Cooling System
- Cable TV Available
Ownership History
Purchase Details
Home Financials for this Owner
Home Financials are based on the most recent Mortgage that was taken out on this home.Similar Homes in Fort Atkinson, WI
Home Values in the Area
Average Home Value in this Area
Purchase History
| Date | Buyer | Sale Price | Title Company |
|---|---|---|---|
| Halverson Kristin | $115,000 | None Available |
Mortgage History
| Date | Status | Borrower | Loan Amount |
|---|---|---|---|
| Open | Halverson Kristin | $87,500 | |
| Closed | Halverson Kristin | $103,760 |
Property History
| Date | Event | Price | Change | Sq Ft Price |
|---|---|---|---|---|
| 08/01/2014 08/01/14 | Sold | $115,000 | -9.4% | $88 / Sq Ft |
| 07/18/2014 07/18/14 | Pending | -- | -- | -- |
| 04/27/2014 04/27/14 | For Sale | $126,900 | -- | $97 / Sq Ft |
Tax History Compared to Growth
Tax History
| Year | Tax Paid | Tax Assessment Tax Assessment Total Assessment is a certain percentage of the fair market value that is determined by local assessors to be the total taxable value of land and additions on the property. | Land | Improvement |
|---|---|---|---|---|
| 2024 | $4,012 | $215,100 | $37,500 | $177,600 |
| 2023 | $3,655 | $215,100 | $37,500 | $177,600 |
| 2022 | $3,723 | $144,500 | $25,500 | $119,000 |
| 2021 | $3,283 | $144,500 | $25,500 | $119,000 |
| 2020 | $3,225 | $144,500 | $25,500 | $119,000 |
| 2019 | $3,083 | $144,500 | $25,500 | $119,000 |
| 2018 | $2,975 | $144,500 | $25,500 | $119,000 |
| 2017 | $2,928 | $144,500 | $25,500 | $119,000 |
| 2016 | $2,709 | $129,700 | $23,700 | $106,000 |
| 2015 | $2,832 | $129,700 | $23,700 | $106,000 |
| 2014 | $2,735 | $129,700 | $23,700 | $106,000 |
| 2013 | $2,807 | $129,700 | $23,700 | $106,000 |
Agents Affiliated with this Home
-
A
Seller's Agent in 2014
Angie Kober
INACTIVE W/Local ASSOC
-
Carolyn Fox

Seller Co-Listing Agent in 2014
Carolyn Fox
NextHome Success
(920) 222-1500
102 Total Sales
-
Tasha Johnson

Buyer's Agent in 2014
Tasha Johnson
Keller Williams Realty Signature
(608) 774-3111
107 Total Sales
Map
Source: South Central Wisconsin Multiple Listing Service
MLS Number: 1714329
APN: 226-0514-0421-022
- 817 Van Buren St
- 351 Monroe St
- 916 Madison Ave
- 1222 Sherman Ave W
- 521 Adams St
- 320 Grove St
- 716 Messmer St
- 311 N Main St
- 407 Janesville Ave
- 401 S 5th St
- 100 Edward St Unit 6
- 101 N 4th St Unit 103
- 102 Clarence St
- 1313 Commonwealth Dr
- 233 S Water St E
- 617 Grant St
- 430 Whitewater Ave
- 613 Grove St
- 609 Grove St
- 622 Maple St
- 726 Sherman Ave W
- 722 Sherman Ave W
- 208 Council St
- 800 Sherman Ave W
- 718 Sherman Ave W
- L 0 Council St
- 212 Council St
- 209 Council St
- 804 Sherman Ave W
- 216 Council St
- 213 Council St
- 715 Sherman Ave W
- 120 Council St
- 801 Sherman Ave W
- 710 Sherman Ave W
- 810 Sherman Ave W
- 217 Council St
- 805 Sherman Ave W
- 116 Council St
- 727 Janette St
