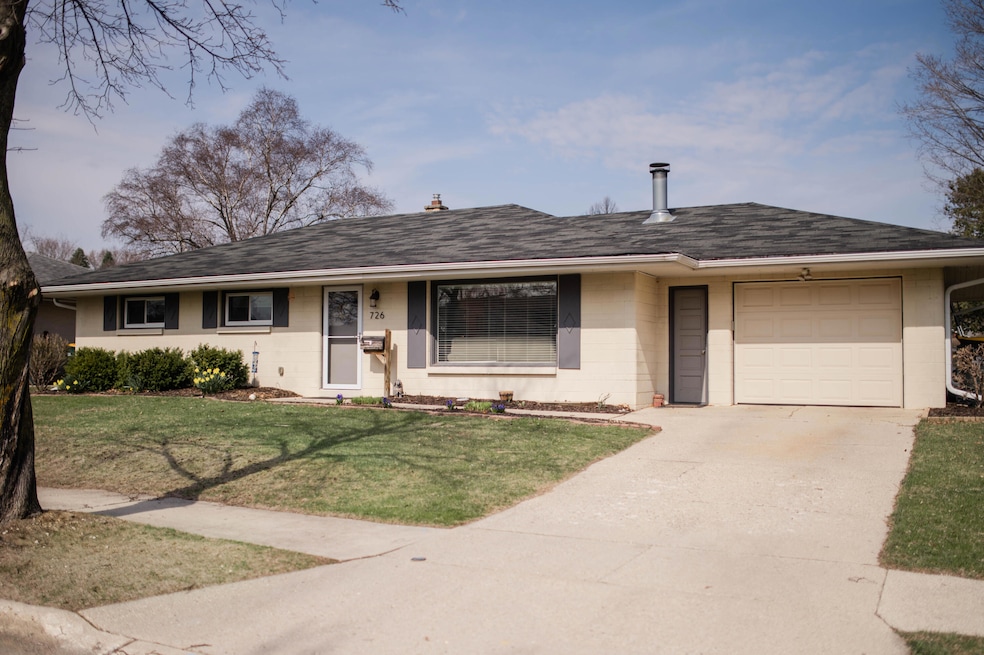
726 Sherman Way West Bend, WI 53090
Highlights
- Property is near public transit
- Wood Flooring
- 1.5 Car Attached Garage
- Ranch Style House
- Fireplace
- Patio
About This Home
As of June 2025Great cozy ranch with three bedrooms and full bath. Natural stone fireplace in living great room with wooden flooring. Nice size kitchen with many hickory cabinets, snack bar and pantry. Main bedroom has his and her closets. Also escape to screened in porch for some bug free relaxation. Nice yard with newer burn pit, swing-set and garden area. Enjoy the mature trees. Great neighborhood within walking distance to Regner Park and all that it has to offer.
Last Agent to Sell the Property
Coldwell Banker Realty License #78935-94 Listed on: 04/30/2025

Home Details
Home Type
- Single Family
Est. Annual Taxes
- $3,253
Parking
- 1.5 Car Attached Garage
- Driveway
Home Design
- Ranch Style House
- Brick Exterior Construction
Interior Spaces
- 1,288 Sq Ft Home
- Fireplace
- Wood Flooring
Kitchen
- Oven
- Cooktop
- Microwave
- Dishwasher
- Disposal
Bedrooms and Bathrooms
- 3 Bedrooms
- 2 Full Bathrooms
Laundry
- Dryer
- Washer
Partially Finished Basement
- Basement Fills Entire Space Under The House
- Sump Pump
- Block Basement Construction
- Finished Basement Bathroom
Outdoor Features
- Patio
- Shed
Schools
- Badger Middle School
Utilities
- Forced Air Heating and Cooling System
- Heating System Uses Natural Gas
- High Speed Internet
Additional Features
- Level Entry For Accessibility
- 9,583 Sq Ft Lot
- Property is near public transit
Listing and Financial Details
- Exclusions: All personal property
- Assessor Parcel Number 291 11191130327
Ownership History
Purchase Details
Home Financials for this Owner
Home Financials are based on the most recent Mortgage that was taken out on this home.Purchase Details
Home Financials for this Owner
Home Financials are based on the most recent Mortgage that was taken out on this home.Purchase Details
Home Financials for this Owner
Home Financials are based on the most recent Mortgage that was taken out on this home.Purchase Details
Home Financials for this Owner
Home Financials are based on the most recent Mortgage that was taken out on this home.Similar Homes in West Bend, WI
Home Values in the Area
Average Home Value in this Area
Purchase History
| Date | Type | Sale Price | Title Company |
|---|---|---|---|
| Warranty Deed | $158,500 | None Available | |
| Warranty Deed | $140,000 | None Available | |
| Warranty Deed | $1,188,126 | None Available | |
| Warranty Deed | $152,000 | None Available |
Mortgage History
| Date | Status | Loan Amount | Loan Type |
|---|---|---|---|
| Open | $152,900 | New Conventional | |
| Previous Owner | $137,464 | FHA | |
| Previous Owner | $161,000 | New Conventional | |
| Previous Owner | $164,350 | New Conventional | |
| Previous Owner | $30,400 | Stand Alone Second | |
| Previous Owner | $121,600 | New Conventional |
Property History
| Date | Event | Price | Change | Sq Ft Price |
|---|---|---|---|---|
| 06/06/2025 06/06/25 | Sold | $320,000 | -1.5% | $248 / Sq Ft |
| 05/05/2025 05/05/25 | Pending | -- | -- | -- |
| 05/03/2025 05/03/25 | Price Changed | $325,000 | -3.0% | $252 / Sq Ft |
| 05/03/2025 05/03/25 | Price Changed | $335,000 | -0.3% | $260 / Sq Ft |
| 04/30/2025 04/30/25 | For Sale | $335,900 | 0.0% | $261 / Sq Ft |
| 04/20/2025 04/20/25 | Pending | -- | -- | -- |
| 04/18/2025 04/18/25 | For Sale | $335,900 | -- | $261 / Sq Ft |
Tax History Compared to Growth
Tax History
| Year | Tax Paid | Tax Assessment Tax Assessment Total Assessment is a certain percentage of the fair market value that is determined by local assessors to be the total taxable value of land and additions on the property. | Land | Improvement |
|---|---|---|---|---|
| 2024 | $3,253 | $255,900 | $49,200 | $206,700 |
| 2023 | $2,893 | $179,300 | $40,300 | $139,000 |
| 2022 | $3,080 | $179,300 | $40,300 | $139,000 |
| 2021 | $3,511 | $179,300 | $40,300 | $139,000 |
| 2020 | $3,119 | $179,300 | $40,300 | $139,000 |
| 2019 | $3,011 | $179,300 | $40,300 | $139,000 |
| 2018 | $3,088 | $179,300 | $40,300 | $139,000 |
| 2017 | $3,141 | $155,300 | $40,300 | $115,000 |
| 2016 | $3,028 | $155,300 | $40,300 | $115,000 |
| 2015 | $2,937 | $155,300 | $40,300 | $115,000 |
| 2014 | $2,937 | $155,300 | $40,300 | $115,000 |
| 2013 | $3,174 | $155,300 | $40,300 | $115,000 |
Agents Affiliated with this Home
-
Kim Stover

Seller's Agent in 2025
Kim Stover
Coldwell Banker Realty
(414) 333-3089
7 in this area
9 Total Sales
-
Tegan Dunk
T
Buyer's Agent in 2025
Tegan Dunk
Vantage Realty
(262) 412-4837
1 in this area
93 Total Sales
Map
Source: Metro MLS
MLS Number: 1914231
APN: 1119-113-0327
- 530 N Silverbrook Dr Unit 121
- 530 N Silverbrook Dr Unit 337
- 480 N Silverbrook Dr Unit 106
- 614 Decker Dr
- 1430 Park Ave
- Lt0 Wisconsin 33
- 506 Bender Rd
- 1914 Hollow Cir
- 1212 N Glenwood Cir
- 1114 Wayne Rd
- 1954 Elm St
- 4000 W Washington St
- 0 Mint Dr
- 690 Rivershores Dr Unit 304
- 690 Rivershores Dr Unit 302
- 1339 N 11th Ave
- 705 Village Green Way Unit 306
- Lt1 Dandelion Ln
- 125 N University Dr Unit 109
- 125 N University Dr Unit 326
