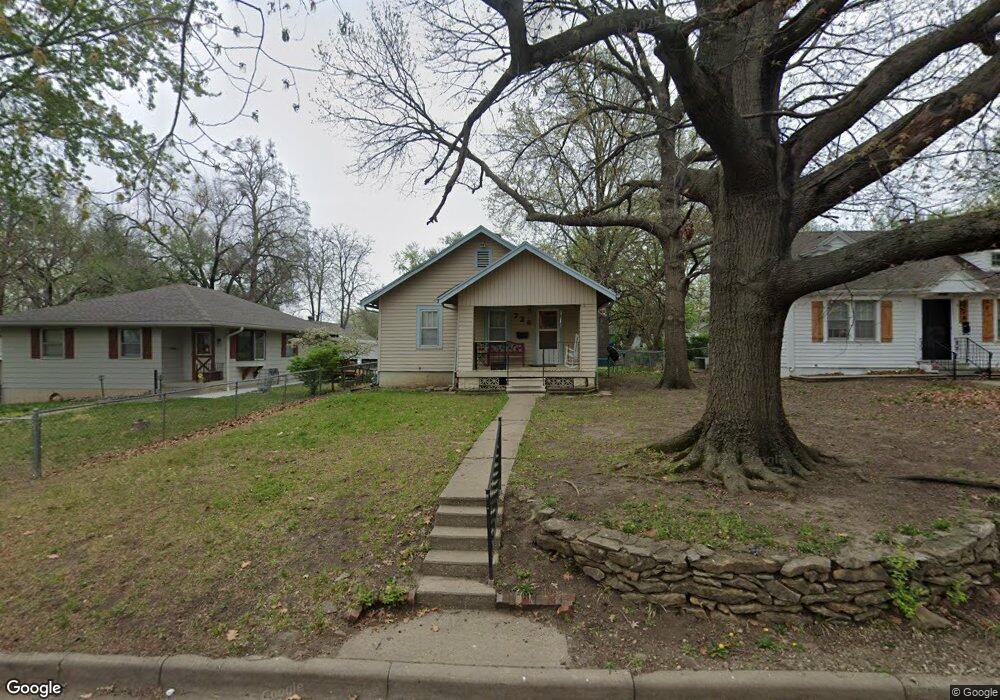726 SW Cambridge Ave Unit Package includes 5 p Topeka, KS 66606
Central Topeka NeighborhoodEstimated Value: $101,000 - $127,000
2
Beds
1
Bath
864
Sq Ft
$133/Sq Ft
Est. Value
About This Home
This home is located at 726 SW Cambridge Ave Unit Package includes 5 p, Topeka, KS 66606 and is currently estimated at $115,098, approximately $133 per square foot. 726 SW Cambridge Ave Unit Package includes 5 p is a home located in Shawnee County with nearby schools including Meadows Elementary School, Landon Middle School, and Topeka West High School.
Ownership History
Date
Name
Owned For
Owner Type
Purchase Details
Closed on
Jun 17, 2025
Sold by
Topeka Income Properties Llc
Bought by
Ossiander Cyle L
Current Estimated Value
Purchase Details
Closed on
Sep 5, 2024
Sold by
Shawnee East Foundation Llc
Bought by
Topeka Income Properties Llc
Home Financials for this Owner
Home Financials are based on the most recent Mortgage that was taken out on this home.
Original Mortgage
$714,400
Interest Rate
6.78%
Mortgage Type
Construction
Purchase Details
Closed on
Jun 15, 2011
Sold by
Secretary Of Housing & Urban Development
Bought by
Shawnee East Foundation Llc
Purchase Details
Closed on
Sep 25, 2009
Sold by
Johnston William M and State Of Kansas Department Of
Bought by
The Secretary Of Housing & Urban Develop
Create a Home Valuation Report for This Property
The Home Valuation Report is an in-depth analysis detailing your home's value as well as a comparison with similar homes in the area
Home Values in the Area
Average Home Value in this Area
Purchase History
| Date | Buyer | Sale Price | Title Company |
|---|---|---|---|
| Ossiander Cyle L | -- | Security 1St Title | |
| Topeka Income Properties Llc | -- | Lawyers Title Of Topeka | |
| Shawnee East Foundation Llc | -- | First American Title | |
| The Secretary Of Housing & Urban Develop | $73,417 | Continental Title |
Source: Public Records
Mortgage History
| Date | Status | Borrower | Loan Amount |
|---|---|---|---|
| Previous Owner | Topeka Income Properties Llc | $714,400 |
Source: Public Records
Tax History Compared to Growth
Tax History
| Year | Tax Paid | Tax Assessment Tax Assessment Total Assessment is a certain percentage of the fair market value that is determined by local assessors to be the total taxable value of land and additions on the property. | Land | Improvement |
|---|---|---|---|---|
| 2025 | $1,491 | $11,501 | -- | -- |
| 2023 | $1,491 | $10,436 | $0 | $0 |
| 2022 | $1,311 | $9,075 | $0 | $0 |
| 2021 | $1,217 | $7,892 | $0 | $0 |
| 2020 | $1,144 | $7,515 | $0 | $0 |
| 2019 | $1,127 | $7,368 | $0 | $0 |
| 2018 | $1,094 | $7,153 | $0 | $0 |
| 2017 | $1,097 | $7,153 | $0 | $0 |
| 2014 | $1,222 | $7,860 | $0 | $0 |
Source: Public Records
Map
Nearby Homes
- 906 SW Gage Blvd
- 701 SW Watson Ave
- 912 SW Frazier Ave
- 3505 SW 10th Ave
- 829 SW Oakley Ave
- 3005 SW 6th Ave Unit 6th
- 1115 SW Billard Ave
- 614 SW Webster Ave
- 618 SW Randolph Ave
- 1019 SW Exmoor Ln Unit Tract 17
- 1023 SW Exmoor Ln Unit Tract 16
- 626 SW Medford Ave
- 1212 SW New Forest Dr
- 1150 SW Collins Ave
- 1147 SW Webster Ave
- 923 SW High Ave
- 801 SW Wayne Ave
- 1225 SW Lakeside Dr
- Lot 4 & .5 of 3 SW Balmoral Ln
- Lot 2 SW Balmoral Ln Unit and east 1/2 of Lot
- 726 SW Cambridge Ave
- 722 SW Cambridge Ave
- 728 SW Cambridge Ave
- 720 SW Cambridge Ave
- 728 1/2 SW Cambridge Ave
- 725 SW Parkview St
- 729 SW Parkview St
- 721 SW Parkview St
- 716 SW Cambridge Ave
- 730 SW Cambridge Ave
- 731 SW Parkview St
- 717 SW Parkview St
- 725 SW Cambridge Ave
- 737 SW Parkview St
- 723 SW Cambridge Ave
- 727 SW Cambridge Ave
- 714 SW Cambridge Ave
- 732 SW Cambridge Ave
- 715 SW Parkview St
- 733 SW Cambridge Ave
