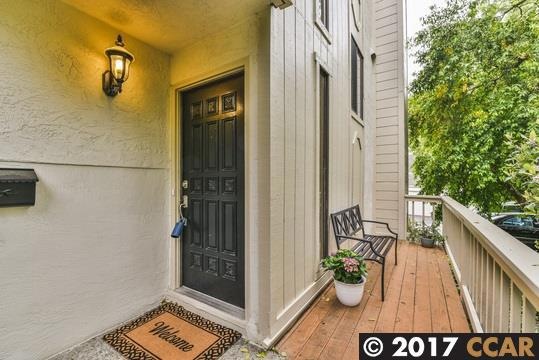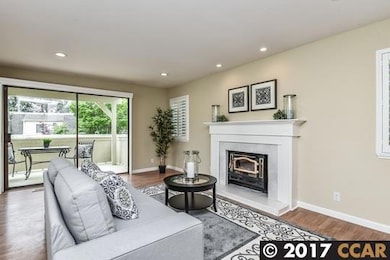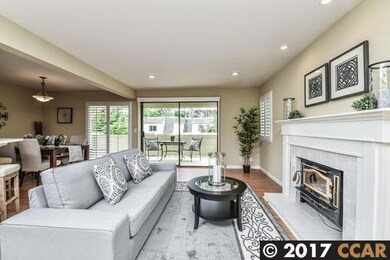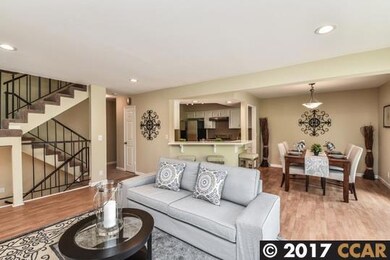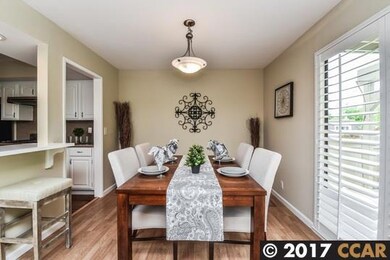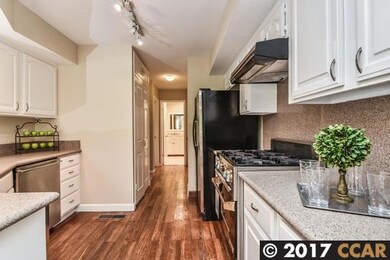
726 Tampico Walnut Creek, CA 94598
San Marcos NeighborhoodHighlights
- Updated Kitchen
- View of Hills
- Contemporary Architecture
- Bancroft Elementary School Rated A-
- Clubhouse
- Wood Flooring
About This Home
As of July 2021Don't miss this contemporary end unit condo in Walnut Creek. Enjoy sunset views of the East Bay Hills from the decks off of the living room and master bedroom, and an open floor plan great for entertaining. All baths have been newly remodeled with shaker style cabinets, marble counter tops, tile floors and showers. The updated kitchen features granite counter tops, stainless steel appliances, and professional gas range/oven. Extra large attached 2 car garage has a large workshop/storage area. Lots of storage throughout the home. Community pool, clubhouse, and greenbelt. Excellent schools and located in quite neighborhood near John Muir Medical Center and a short drive to BART.
Last Agent to Sell the Property
Dayna Floyd
Compass License #01312984

Property Details
Home Type
- Condominium
Est. Annual Taxes
- $10,839
Year Built
- Built in 1974
Lot Details
- End Unit
- Lot Sloped Down
- Zero Lot Line
HOA Fees
- $435 Monthly HOA Fees
Parking
- 2 Car Attached Garage
- Workshop in Garage
- Garage Door Opener
Home Design
- Contemporary Architecture
- Shingle Roof
- Wood Siding
- Composition Shingle
- Stucco
Interior Spaces
- 3-Story Property
- 2 Fireplaces
- Self Contained Fireplace Unit Or Insert
- Gas Fireplace
- Dining Area
- Views of Hills
Kitchen
- Updated Kitchen
- Breakfast Bar
- Free-Standing Range
- Dishwasher
- Stone Countertops
- Disposal
Flooring
- Wood
- Carpet
- Laminate
- Tile
Bedrooms and Bathrooms
- 3 Bedrooms
- 3 Full Bathrooms
Laundry
- Laundry closet
- Dryer
- Washer
Utilities
- Forced Air Heating and Cooling System
- Wood Insert Heater
- Gas Water Heater
Listing and Financial Details
- Assessor Parcel Number 1403710054
Community Details
Overview
- Association fees include common area maintenance, exterior maintenance
- 32 Units
- Sundown HOA, Phone Number (925) 827-2200
- Sundown Subdivision
- Greenbelt
Amenities
- Clubhouse
Recreation
- Community Pool
Ownership History
Purchase Details
Home Financials for this Owner
Home Financials are based on the most recent Mortgage that was taken out on this home.Purchase Details
Home Financials for this Owner
Home Financials are based on the most recent Mortgage that was taken out on this home.Purchase Details
Home Financials for this Owner
Home Financials are based on the most recent Mortgage that was taken out on this home.Purchase Details
Home Financials for this Owner
Home Financials are based on the most recent Mortgage that was taken out on this home.Purchase Details
Map
Similar Homes in Walnut Creek, CA
Home Values in the Area
Average Home Value in this Area
Purchase History
| Date | Type | Sale Price | Title Company |
|---|---|---|---|
| Grant Deed | $950,000 | Chicago Title Company | |
| Grant Deed | $732,000 | Placer Title Company | |
| Interfamily Deed Transfer | -- | North American Title Co | |
| Interfamily Deed Transfer | -- | North American Title Co | |
| Individual Deed | $335,000 | North American Title Co | |
| Individual Deed | $258,181 | North American Title Co | |
| Interfamily Deed Transfer | -- | -- |
Mortgage History
| Date | Status | Loan Amount | Loan Type |
|---|---|---|---|
| Open | $650,000 | New Conventional | |
| Previous Owner | $585,600 | New Conventional | |
| Previous Owner | $350,000 | VA | |
| Previous Owner | $300,000 | Credit Line Revolving | |
| Previous Owner | $268,000 | Purchase Money Mortgage | |
| Previous Owner | $194,250 | Purchase Money Mortgage |
Property History
| Date | Event | Price | Change | Sq Ft Price |
|---|---|---|---|---|
| 02/04/2025 02/04/25 | Off Market | $732,000 | -- | -- |
| 02/04/2025 02/04/25 | Off Market | $950,000 | -- | -- |
| 07/08/2021 07/08/21 | Sold | $950,000 | +5.7% | $548 / Sq Ft |
| 06/09/2021 06/09/21 | Pending | -- | -- | -- |
| 06/02/2021 06/02/21 | For Sale | $899,000 | +22.8% | $519 / Sq Ft |
| 05/18/2017 05/18/17 | Sold | $732,000 | +1.8% | $423 / Sq Ft |
| 04/18/2017 04/18/17 | Pending | -- | -- | -- |
| 04/06/2017 04/06/17 | For Sale | $719,000 | -- | $415 / Sq Ft |
Tax History
| Year | Tax Paid | Tax Assessment Tax Assessment Total Assessment is a certain percentage of the fair market value that is determined by local assessors to be the total taxable value of land and additions on the property. | Land | Improvement |
|---|---|---|---|---|
| 2024 | $10,839 | $898,000 | $539,000 | $359,000 |
| 2023 | $10,839 | $914,000 | $548,000 | $366,000 |
| 2022 | $11,346 | $950,000 | $570,000 | $380,000 |
| 2021 | $9,537 | $784,848 | $548,965 | $235,883 |
| 2019 | $9,334 | $761,572 | $532,684 | $228,888 |
| 2018 | $8,997 | $746,640 | $522,240 | $224,400 |
| 2017 | $5,537 | $443,633 | $190,695 | $252,938 |
| 2016 | $5,396 | $434,935 | $186,956 | $247,979 |
| 2015 | $5,348 | $428,403 | $184,148 | $244,255 |
| 2014 | $5,269 | $420,012 | $180,541 | $239,471 |
Source: Contra Costa Association of REALTORS®
MLS Number: 40776151
APN: 140-371-005-4
- 709 Tampico
- 1385 Corte Madera
- 1407 Marchbanks Dr Unit 4
- 1706 Siskiyou Dr
- 1110 Homestead Ave
- 457 Summit Rd
- 1451 Marchbanks Dr Unit 4
- 1457 Marchbanks Dr Unit 4
- 1281 Homestead Ave Unit 2B
- 347 Kinross Dr
- 71 San Pedro Ct
- 208 Siskiyou Ct
- 1547 Siskiyou Dr
- 1523 Siskiyou Dr
- 135 Cara Ct
- 2562 Walnut Blvd Unit 74
- 2562 Walnut Blvd Unit 85
- 2562 Walnut Blvd Unit 66
- 263 Haleena Place
- 22 Sierra Ln
