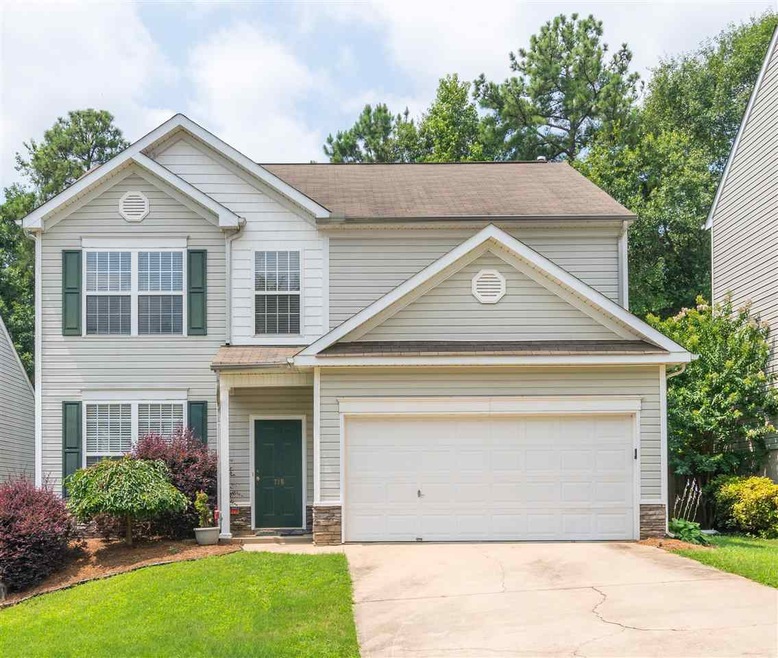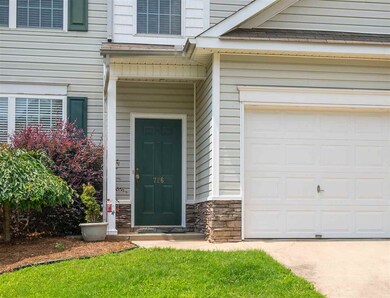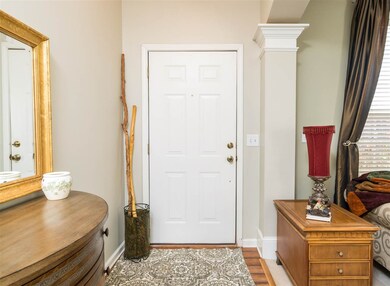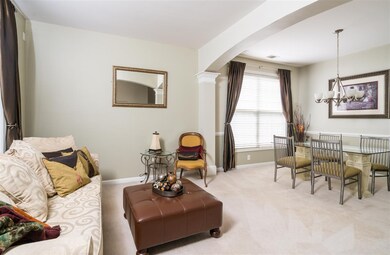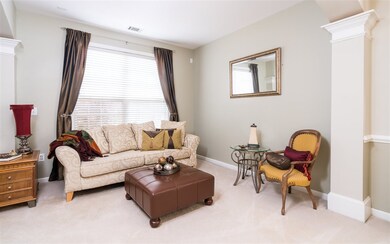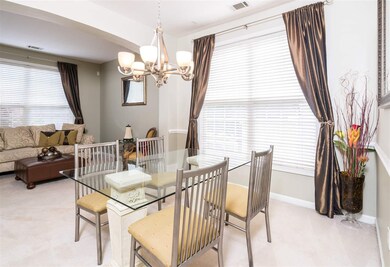
726 Terrace Creek Dr Duncan, SC 29334
Highlights
- Traditional Architecture
- Wood Flooring
- Community Pool
- Florence Chapel Middle School Rated A
- Solid Surface Countertops
- Breakfast Area or Nook
About This Home
As of December 2018Listed by Mary Allison Zimmerman with Wilson Associates. For more information call 864-979-5842 or email maryallison@wilsonassociates.net. Beautiful, meticulously-maintained home in the much-desired Woodsberry subdivision. This four bedroom, two and a half bath home combines timeless elegance and modern style. Lots of windows and an open floorplan downstairs give the home a warm and inviting feel. The spacious kitchen opens out onto a lovely patio area that overlooks a beautiful, fenced-in backyard. The generous master suite boasts a vaulted ceiling, garden tub, separate shower, and a large walk-in closet. Three additional bedrooms can be found upstairs, each with its own sizable closet and plenty of natural light. Beautiful community amenities, quiet and well-maintained streets, and plenty of fantastic neighbors make this home an ideal purchase for families and single folks alike. With so much to offer and every square inch in fantastic shape, this house surely won’t last long. Come see it today!
Last Agent to Sell the Property
Mary Allison Zimmerman
OTHER Listed on: 08/24/2018
Home Details
Home Type
- Single Family
Est. Annual Taxes
- $816
Lot Details
- 4,356 Sq Ft Lot
- Fenced Yard
- Sloped Lot
HOA Fees
- $28 Monthly HOA Fees
Home Design
- Traditional Architecture
- Slab Foundation
- Composition Shingle Roof
- Vinyl Siding
- Vinyl Trim
Interior Spaces
- 2,207 Sq Ft Home
- 2-Story Property
- Smooth Ceilings
- Ceiling Fan
- Gas Log Fireplace
- Tilt-In Windows
- Pull Down Stairs to Attic
Kitchen
- Breakfast Area or Nook
- Electric Oven
- Electric Cooktop
- Microwave
- Dishwasher
- Solid Surface Countertops
Flooring
- Wood
- Carpet
- Ceramic Tile
Bedrooms and Bathrooms
- 4 Bedrooms
- Primary bedroom located on second floor
- Walk-In Closet
- Primary Bathroom is a Full Bathroom
- Double Vanity
- Bathtub
- Garden Bath
- Separate Shower
Parking
- 2 Car Garage
- Garage Door Opener
- Driveway
Schools
- Abner Creek Elementary School
- Florence Chapel Middle School
- Byrnes High School
Utilities
- Forced Air Heating and Cooling System
- Heating System Uses Natural Gas
- Municipal Trash
- Cable TV Available
Community Details
Overview
- Association fees include common area, pool, street lights
- Woodsberry Subdivision
Recreation
- Community Playground
- Community Pool
Ownership History
Purchase Details
Home Financials for this Owner
Home Financials are based on the most recent Mortgage that was taken out on this home.Similar Homes in Duncan, SC
Home Values in the Area
Average Home Value in this Area
Purchase History
| Date | Type | Sale Price | Title Company |
|---|---|---|---|
| Deed | $179,000 | None Available |
Mortgage History
| Date | Status | Loan Amount | Loan Type |
|---|---|---|---|
| Open | $27,000 | Construction | |
| Open | $198,000 | Balloon | |
| Closed | $176,000 | New Conventional | |
| Closed | $173,630 | New Conventional | |
| Previous Owner | $106,048 | New Conventional |
Property History
| Date | Event | Price | Change | Sq Ft Price |
|---|---|---|---|---|
| 12/17/2018 12/17/18 | Sold | $179,000 | 0.0% | $81 / Sq Ft |
| 12/17/2018 12/17/18 | Sold | $179,000 | -0.5% | $81 / Sq Ft |
| 11/18/2018 11/18/18 | Pending | -- | -- | -- |
| 11/05/2018 11/05/18 | Price Changed | $179,900 | -5.3% | $82 / Sq Ft |
| 08/24/2018 08/24/18 | For Sale | $189,900 | 0.0% | $86 / Sq Ft |
| 07/13/2018 07/13/18 | For Sale | $189,900 | -- | $86 / Sq Ft |
Tax History Compared to Growth
Tax History
| Year | Tax Paid | Tax Assessment Tax Assessment Total Assessment is a certain percentage of the fair market value that is determined by local assessors to be the total taxable value of land and additions on the property. | Land | Improvement |
|---|---|---|---|---|
| 2024 | $1,234 | $8,234 | $1,337 | $6,897 |
| 2023 | $1,234 | $8,234 | $1,337 | $6,897 |
| 2022 | $1,118 | $7,160 | $1,140 | $6,020 |
| 2021 | $1,118 | $7,160 | $1,140 | $6,020 |
| 2020 | $1,096 | $7,160 | $1,140 | $6,020 |
| 2019 | $1,093 | $6,463 | $961 | $5,502 |
| 2018 | $945 | $6,463 | $961 | $5,502 |
| 2017 | $816 | $5,620 | $1,000 | $4,620 |
| 2016 | $786 | $5,620 | $1,000 | $4,620 |
| 2015 | $770 | $5,620 | $1,000 | $4,620 |
| 2014 | $771 | $5,620 | $1,000 | $4,620 |
Agents Affiliated with this Home
-

Seller's Agent in 2018
Mary Allison Zimmerman
Wilson Associates
(864) 979-5842
55 Total Sales
-

Buyer's Agent in 2018
Nancy Bachour
Carolina Moves, LLC
(864) 616-0072
70 Total Sales
Map
Source: Multiple Listing Service of Spartanburg
MLS Number: SPN254787
APN: 5-31-00-553.00
- 701 Terrace Creek Dr
- 406 Rolling Pines Ln
- 519 Forest Shoals Ln
- 756 Windward Ln
- 654 Windward Ln
- 533 Bellot Winds Dr
- 650 Windward Ln
- 267 Santa Ana Way
- 542 Drayton Hall Blvd
- 344 Bellerive Dr
- 506 Bellot Winds Dr
- 333 Bellerive Dr
- 166 Santa Ana Way
- 449 Evening Mist Ct
- 155 Tyger Farm Ln
- 139 N Lakeview Dr
- 394 Old South Rd
- 415 N Pond View Dr
- 406 S Lakeview Dr
- 431 Whispering Ridge Trail
