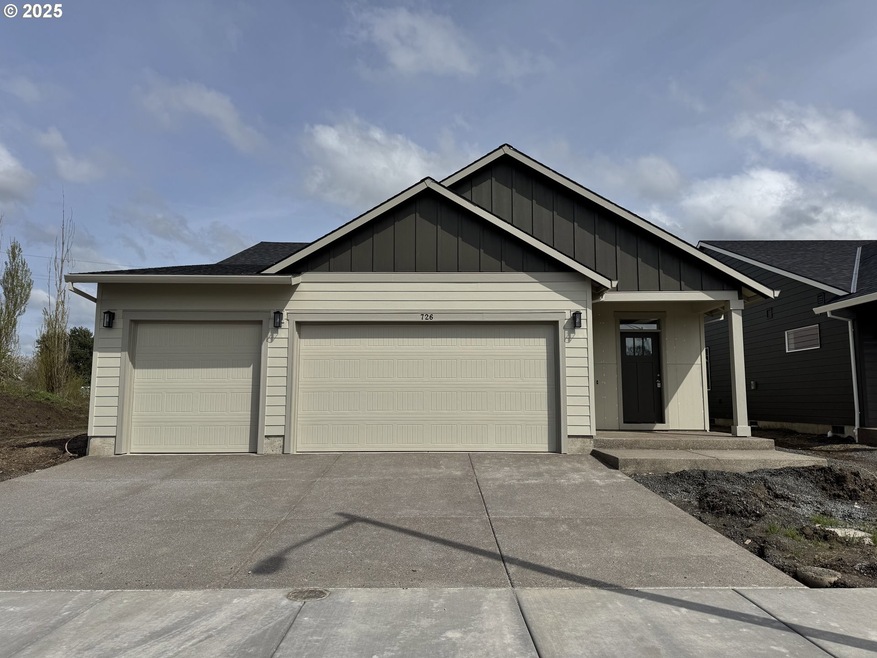726 Tigerlily St Silverton, OR 97381
Estimated payment $3,491/month
Highlights
- New Construction
- Vaulted Ceiling
- Quartz Countertops
- Robert Frost Elementary School Rated 9+
- Traditional Architecture
- Private Yard
About This Home
Welcome to Paradise Village. Project is currently under construction. The Houston floorpan includes 1722 sq ft, 3 beds, 2 baths, and a 3-car garage. This stunning one-level new construction home offers the perfect blend of modern design, comfort, and convenience. With an open-concept floor plan, high ceilings, and large windows, the living spaces are bright and inviting, creating the ideal environment for entertaining or relaxing.
Listing Agent
Willcuts Company Real Estate Brokerage Phone: 503-538-8311 License #940400135 Listed on: 04/30/2025
Co-Listing Agent
Willcuts Company Real Estate Brokerage Phone: 503-538-8311 License #201231752
Home Details
Home Type
- Single Family
Year Built
- Built in 2025 | New Construction
Lot Details
- Level Lot
- Private Yard
Parking
- 3 Car Attached Garage
- Garage Door Opener
- Driveway
Home Design
- Traditional Architecture
- Composition Roof
- Cement Siding
- Concrete Perimeter Foundation
Interior Spaces
- 1,722 Sq Ft Home
- 1-Story Property
- Vaulted Ceiling
- Gas Fireplace
- Double Pane Windows
- Vinyl Clad Windows
- Family Room
- Living Room
- Dining Room
- Utility Room
- Crawl Space
Kitchen
- Free-Standing Gas Range
- Microwave
- Plumbed For Ice Maker
- Dishwasher
- Kitchen Island
- Quartz Countertops
- Disposal
Flooring
- Wall to Wall Carpet
- Laminate
Bedrooms and Bathrooms
- 3 Bedrooms
- 2 Full Bathrooms
Accessible Home Design
- Accessibility Features
- Level Entry For Accessibility
Outdoor Features
- Patio
- Porch
Schools
- Bethany Elementary School
- Silverton Middle School
- Silverton High School
Utilities
- Forced Air Heating and Cooling System
- Heating System Uses Gas
- Gas Water Heater
Community Details
- No Home Owners Association
- Paradise Village Subdivision
Listing and Financial Details
- Builder Warranty
- Home warranty included in the sale of the property
- Assessor Parcel Number New Construction
Map
Home Values in the Area
Average Home Value in this Area
Property History
| Date | Event | Price | List to Sale | Price per Sq Ft |
|---|---|---|---|---|
| 09/23/2025 09/23/25 | Price Changed | $559,900 | 0.0% | $325 / Sq Ft |
| 09/23/2025 09/23/25 | For Sale | $559,900 | -6.7% | $325 / Sq Ft |
| 06/06/2025 06/06/25 | Pending | -- | -- | -- |
| 04/30/2025 04/30/25 | For Sale | $599,900 | -- | $348 / Sq Ft |
Source: Regional Multiple Listing Service (RMLS)
MLS Number: 128554143
- 950 N 2nd St
- 211 Silver St Unit E
- 329 Fossholm St NE
- 251 Pioneer Dr
- 14607 Dominic Rd NE
- 1430 E Cleveland St
- 468 Tulip Ave
- 5115 Countryside Dr NE
- 1310 N Pacific Hwy
- 800 Kirksey St
- 902 Mccallum Ln
- 4822-4899 Cheryl Lynn Way NE
- 2145 Molalla Rd Unit G304.1411541
- 2145 Molalla Rd Unit Q204.1411533
- 2145 Molalla Rd Unit R304.1411534
- 2145 Molalla Rd Unit N203.1411532
- 2145 Molalla Rd Unit H301.1411539
- 2145 Molalla Rd Unit B202.1411537
- 2145 Molalla Rd Unit N204.1411535
- 2145 Molalla Rd Unit N303.1411536

