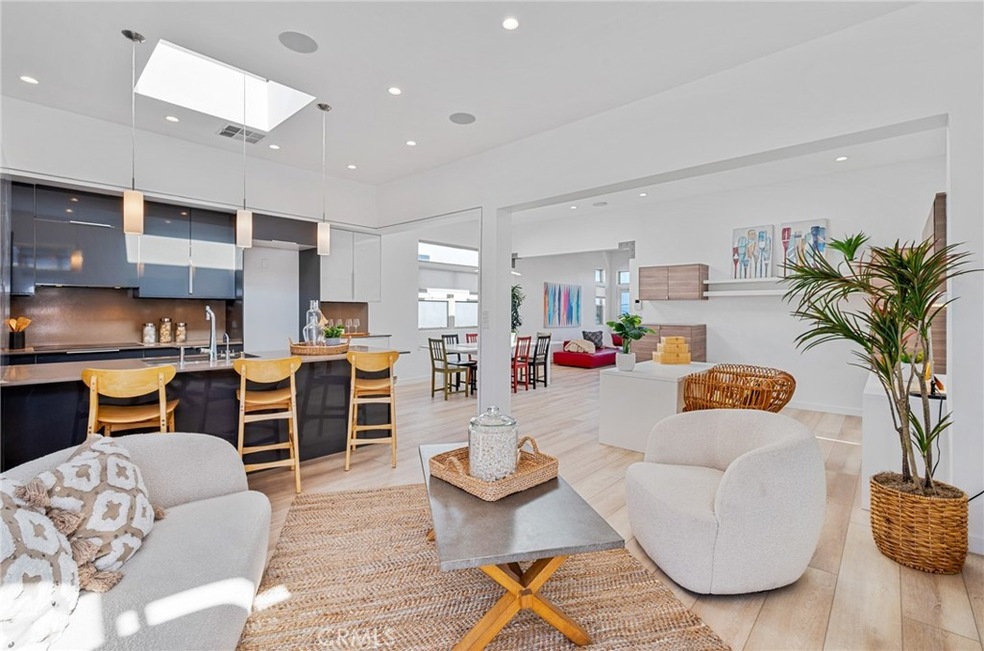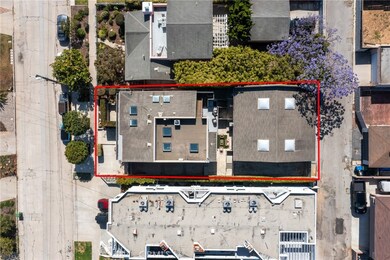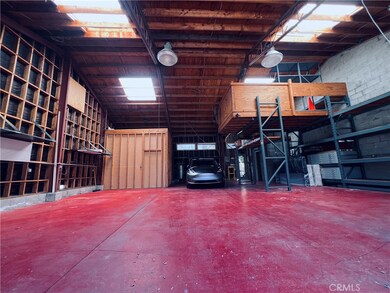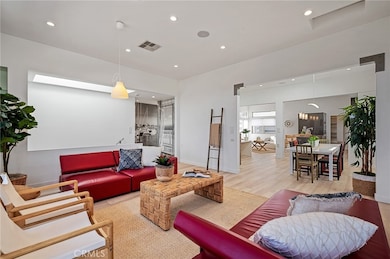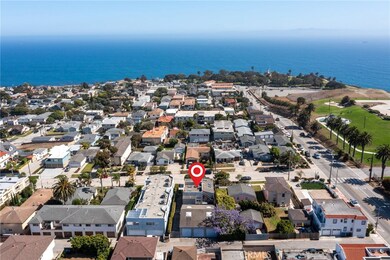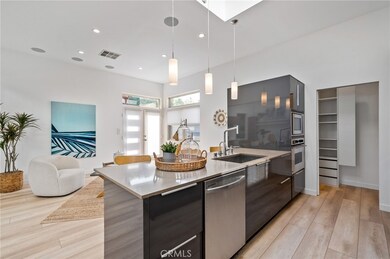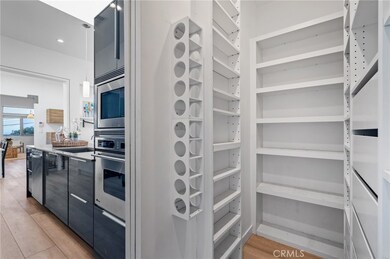
726 W 37th St San Pedro, CA 90731
Estimated payment $11,115/month
Highlights
- Ocean View
- Fishing
- Gated Parking
- Parking available for a boat
- Primary Bedroom Suite
- 3-minute walk to Angels Gate Park
About This Home
Rarely does a property like this come to market. Two units over 3000 SF and a massive car "barn"! The upstairs has 10.5' ceilings, a rooftop deck, ocean views, that's bright, spacious, fresh and captures the essence of modern coastal living. Multi-generational living possibilities? Living in one rent the other? Rent both and keep the garage for garage toys? Possibility to build 1-2 ADU's? Family compound? Opportunities abound!
Enjoy ocean views from the upstairs living room and primary bedroom and balcony that spans the front. The kitchen offers all full extension drawers, custom pantry storage, cabinetry above and below, additional cabinets facing the living area, and under cabinet lighting and a new dishwasher. Cooktop is electric however there is a gas hookup in place. This unit also has central HVAC and a tankless water heater. There’s also a rooftop deck that offers sweeping views of sailboats and Catalina Island on clear days, the Korean Bell and coastal port town of San Pedro.
The downstairs unit, also around 1500 sq/ft, features 3 bedrooms, 2 baths, a spacious living area, dining and second living area that leads to a private patio. Additional highlights include granite countertops, recessed lighting, ceiling fans, new dishwasher and double pane windows throughout. This unit includes washer/dryer hookups, private patios, tandem gated parking, & a carport.
The oversized garage is a rare asset with three commercial roll up doors, multiple skylights, a permitted three quarter bath, heavy duty commercial shelving, a spiral staircase leading to a loft. It even a dedicated water heater, its own electric subpanel, two 220V outlets and a 120+ sq/ft enclosed storage room with a separate exterior entry. The garage has ceilings approximately two stories high and a steel gantry beam with an open truss system that eliminates the need for interior support columns, maximizing usable space. It can fit five cars and potentially up to 12+ or more depending on size of cars/configuration and if adding lifts. Alongside the garage is a large exterior space that can accommodate an RV or even a boat. Whether you're a car collector, enthusiast, creative, or home based business owner, this setup is exceptional. Gross Income Est $12,000/mo.
The property is not under RSO and may allow for up to two ADUs. Buyer to verify with the city. Properties with this level of flexibility, scale, and opportunity are truly rare, all while enjoying what’s already in place.
Listing Agent
Keller Williams Palos Verdes Brokerage Email: californiacoasthomes@gmail.com License #01824020 Listed on: 06/25/2025

Property Details
Home Type
- Multi-Family
Est. Annual Taxes
- $7,431
Year Built
- Built in 1998
Lot Details
- 6,404 Sq Ft Lot
- Property fronts an alley
- No Common Walls
- Density is up to 1 Unit/Acre
Parking
- 5 Car Garage
- 5 Open Parking Spaces
- Carport
- Parking Storage or Cabinetry
- Parking Available
- Workshop in Garage
- Rear-Facing Garage
- Tandem Garage
- Three Garage Doors
- Garage Door Opener
- Driveway
- Gated Parking
- Off-Street Parking
- Parking available for a boat
- RV Access or Parking
Property Views
- Ocean
- Coastline
- Catalina
- Panoramic
- City Lights
- Views of a landmark
- Park or Greenbelt
Home Design
- Single Family Detached Home
- Modern Architecture
- Split Level Home
- Raised Foundation
- Copper Plumbing
- Stucco
Interior Spaces
- 3,070 Sq Ft Home
- 3-Story Property
- Recessed Lighting
- Double Pane Windows
- Great Room
- Family Room
- Living Room
- Loft
- Workshop
Kitchen
- Galley Kitchen
- Electric Cooktop
- Microwave
- Dishwasher
Bedrooms and Bathrooms
- 5 Bedrooms | 2 Main Level Bedrooms
- Primary Bedroom Suite
Laundry
- Laundry Room
- Washer and Gas Dryer Hookup
Utilities
- Central Heating and Cooling System
- Heating System Uses Natural Gas
- 220 Volts in Garage
- 220 Volts in Workshop
Additional Features
- Exterior Lighting
- Property is near a park
Listing and Financial Details
- Legal Lot and Block 20 / 12
- Tax Tract Number 297
- Assessor Parcel Number 7467012019
Community Details
Overview
- No Home Owners Association
- 2 Units
- Property is near a preserve or public land
Recreation
- Fishing
- Water Sports
- Hiking Trails
Map
Home Values in the Area
Average Home Value in this Area
Tax History
| Year | Tax Paid | Tax Assessment Tax Assessment Total Assessment is a certain percentage of the fair market value that is determined by local assessors to be the total taxable value of land and additions on the property. | Land | Improvement |
|---|---|---|---|---|
| 2024 | $7,431 | $585,428 | $167,260 | $418,168 |
| 2023 | $7,291 | $573,950 | $163,981 | $409,969 |
| 2022 | $6,958 | $562,697 | $160,766 | $401,931 |
| 2021 | $6,860 | $551,664 | $157,614 | $394,050 |
| 2019 | $6,658 | $535,303 | $152,940 | $382,363 |
| 2018 | $6,550 | $524,808 | $149,942 | $374,866 |
| 2016 | $6,235 | $504,430 | $144,120 | $360,310 |
| 2015 | $6,146 | $496,854 | $141,956 | $354,898 |
| 2014 | $6,176 | $487,123 | $139,176 | $347,947 |
Property History
| Date | Event | Price | Change | Sq Ft Price |
|---|---|---|---|---|
| 06/25/2025 06/25/25 | For Sale | $1,895,000 | -- | $617 / Sq Ft |
Purchase History
| Date | Type | Sale Price | Title Company |
|---|---|---|---|
| Interfamily Deed Transfer | -- | First American Title Company | |
| Interfamily Deed Transfer | -- | First American Title Company | |
| Interfamily Deed Transfer | -- | None Available | |
| Interfamily Deed Transfer | -- | -- |
Mortgage History
| Date | Status | Loan Amount | Loan Type |
|---|---|---|---|
| Closed | $200,000 | Unknown | |
| Closed | $260,000 | New Conventional | |
| Closed | $73,000 | Unknown | |
| Closed | $323,400 | Unknown |
Similar Homes in the area
Source: California Regional Multiple Listing Service (CRMLS)
MLS Number: SB25141914
APN: 7467-012-019
- 718 W 37th St Unit 4
- 3500 S Peck Ave Unit 2
- 624 W 38th St
- 3437 S Carolina St
- 721 W 39th St
- 545 W 36th St
- 3621 S Pacific Ave
- 3311 S Carolina St
- 3445 S Pacific Ave
- 676 Shepard St Unit 6
- 3224 S Carolina St
- 637 W 32nd St
- 690 W Paseo Del Mar
- 735 W 30th St
- 3031 S Denison Ave
- 3644 S Parker St
- 976 W 37th St
- 2848 S Kerckhoff Ave
- 3621 S Emily St
- 2708 S Carolina St
- 721 W 39th St Unit Front
- 3621 Pacific Unit 10
- 3621 S Pacific Ave Unit 10
- 708 W 32nd St Unit A
- 530 Shepard St
- 4081 Bluff Place
- 755 W 30th St Unit 3
- 762 W 30th St Unit 10
- 3015 S Carolina St Unit 3015 S Carolina St #2
- 2910 S Peck Ave
- 2911 S Carolina St
- 962 W Paseo Del Mar
- 2820 S Carolina St
- 740 W 27th St Unit 4
- 740 W 27th St Unit 3
- 740 W 27th St Unit 2
- 740 W 27th St
- 765 W 26th St
- 2641 S Pacific Ave Unit 2645
- 2404 S Carolina St
