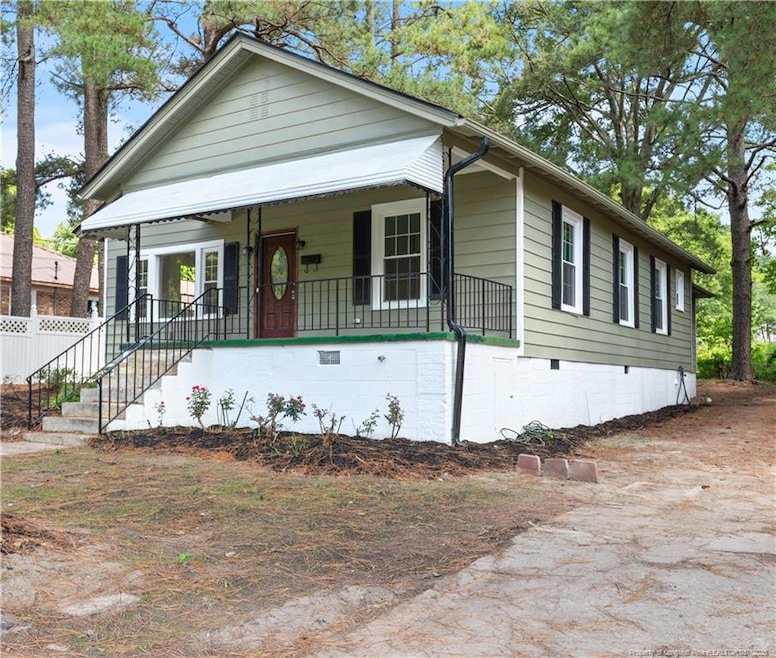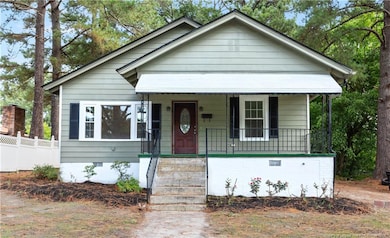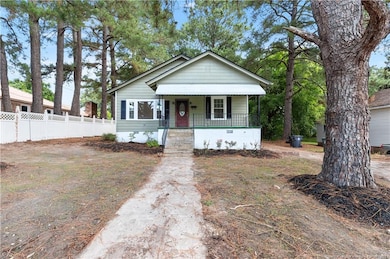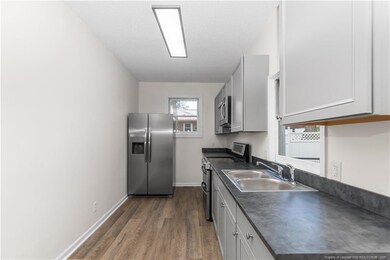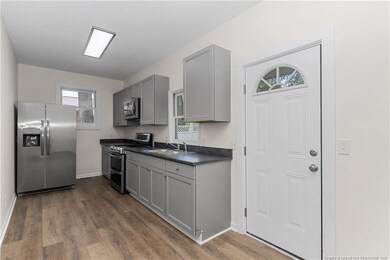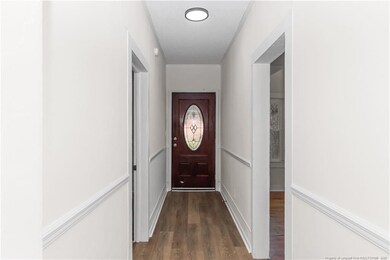Estimated payment $1,128/month
Highlights
- Ranch Style House
- No HOA
- Entrance Foyer
- Wood Flooring
- Covered Patio or Porch
- Combination Kitchen and Dining Room
About This Home
This beautiful updated 3 bedroom, 1 bath home is move-in ready and full of character. Step inside to find refinished hardwood floors in the family room and bedrooms, new paint throughout, complemented by brand-new luxury vinyl flooring in the hall, kitchen and dining area. Fresh interior paint and updated lighting create a bright, welcoming atmosphere throughout. The kitchen features all-new cabinets, sleek countertops and stainless steel appliances - perfect for everyday cooking and entertaining. The fully renovated bathroom includes a new tub-shower combo, modern vanity, and toilet for a fresh, clean feel. Enjoy the outdoors from the comfort of the covered front and back concrete porches, with a convenient concrete ramp offering easy access. This home combines charm, comfort, and thoughtful updates including new HVAC - don's miss your chance to see it!
Home Details
Home Type
- Single Family
Year Built
- Built in 1921
Home Design
- Ranch Style House
- Aluminum Siding
Interior Spaces
- 1,424 Sq Ft Home
- Entrance Foyer
- Combination Kitchen and Dining Room
- Crawl Space
Flooring
- Wood
- Tile
- Luxury Vinyl Tile
- Vinyl
Bedrooms and Bathrooms
- 3 Bedrooms
- 1 Full Bathroom
Schools
- Coats - Erwin Middle School
Additional Features
- Covered Patio or Porch
- Heating System Uses Gas
Community Details
- No Home Owners Association
Listing and Financial Details
- Assessor Parcel Number 0597-56-9605.000
Map
Home Values in the Area
Average Home Value in this Area
Tax History
| Year | Tax Paid | Tax Assessment Tax Assessment Total Assessment is a certain percentage of the fair market value that is determined by local assessors to be the total taxable value of land and additions on the property. | Land | Improvement |
|---|---|---|---|---|
| 2025 | $1,085 | $83,596 | $0 | $0 |
| 2024 | $1,060 | $83,596 | $0 | $0 |
| 2023 | $1,060 | $83,596 | $0 | $0 |
| 2022 | $967 | $83,596 | $0 | $0 |
| 2021 | $967 | $65,120 | $0 | $0 |
| 2020 | $967 | $65,120 | $0 | $0 |
| 2019 | $952 | $65,120 | $0 | $0 |
| 2018 | $45 | $65,120 | $0 | $0 |
| 2017 | $946 | $65,120 | $0 | $0 |
| 2016 | $549 | $71,510 | $0 | $0 |
| 2015 | $535 | $71,510 | $0 | $0 |
| 2014 | $535 | $71,510 | $0 | $0 |
Property History
| Date | Event | Price | List to Sale | Price per Sq Ft |
|---|---|---|---|---|
| 10/28/2025 10/28/25 | Price Changed | $199,900 | -8.7% | $140 / Sq Ft |
| 09/03/2025 09/03/25 | Price Changed | $219,000 | -4.4% | $154 / Sq Ft |
| 07/09/2025 07/09/25 | For Sale | $229,000 | -- | $161 / Sq Ft |
Purchase History
| Date | Type | Sale Price | Title Company |
|---|---|---|---|
| Warranty Deed | $38,000 | None Listed On Document | |
| Quit Claim Deed | -- | -- | |
| Deed | -- | -- |
Source: Doorify MLS
MLS Number: LP746670
APN: 06059710070005
- 302 N 10th St
- 1606 Denim Dr Unit B/C
- 106 Knotts Berry Rd
- 309 Saint St
- 401 S Clinton Ave Unit B
- 401 S Clinton Ave Unit D
- 207 Jackson St
- 910 E Divine St
- 433 N Carolina 27
- 25 Braddock Dr
- 25 Landis Ln
- 597 Pendergraft Rd
- 233 Anna St
- 12 Linsey Ct
- 116 Brickyard Ln
- 35 Kivett Rd Unit 103
- 20 Burt St
- 450 Main St
- 47 Wolf Creek Ln
- 51 Wolf Creek Ln
