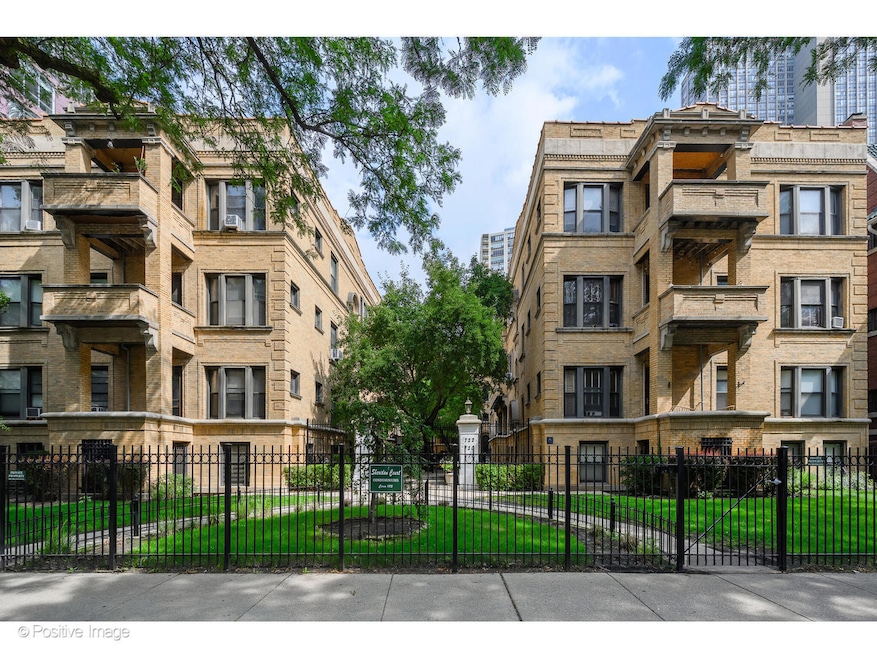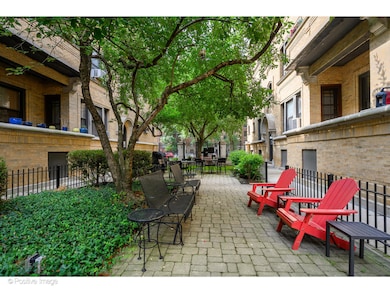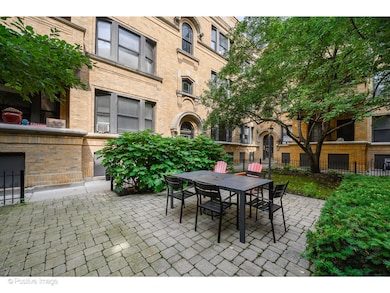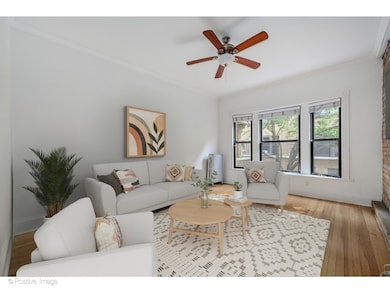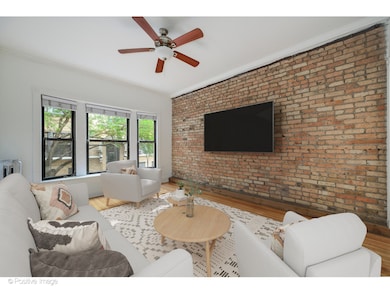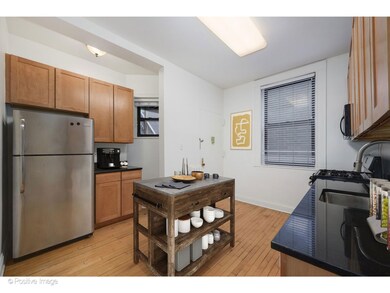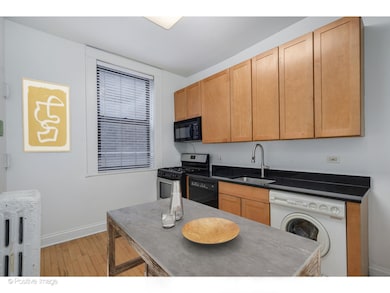726 W Sheridan Rd Unit 1N Chicago, IL 60613
Lakeview East NeighborhoodEstimated payment $1,926/month
Highlights
- Wood Flooring
- Living Room
- Storage
- Courtyard
- Laundry Room
- 2-minute walk to Gill (Joseph) Park
About This Home
This ultra charming vintage one-bedroom, one-bathroom condo offers the perfect blend of character, comfort, and convenience in a highly coveted East Lakeview courtyard building. A formal entryway with generous closet space sets the tone, offering a functional and welcoming transition into the home. The bright and spacious living room features an abundance of natural light, hardwood floors and chic exposed brick, adding both warmth and architectural details. The expansive kitchen is equipped with stainless steel appliances, a dishwasher, and ample room for prep and storage. The large bedroom offers a peaceful retreat with en-suite access to the bathroom and great closet space. In-unit European laundry and enormous private basement storage add everyday ease and practicality. Pet-friendly with a dedicated dog run and incredible nearby parks, the building also features a beautifully landscaped, stone-paved courtyard with a common grill, tables, and chairs-ideal for entertaining or relaxing outdoors. Perfectly located within walking distance to grocery stores, Wrigley Field, the lakefront, theaters, coffee shops, breweries, restaurants, and more. Rental parking is available nearby, and HOA includes cable and internet.
Listing Agent
@properties Christie's International Real Estate License #475104005 Listed on: 09/09/2025

Open House Schedule
-
Sunday, November 16, 202511:00 am to 1:00 pm11/16/2025 11:00:00 AM +00:0011/16/2025 1:00:00 PM +00:00Add to Calendar
Property Details
Home Type
- Condominium
Est. Annual Taxes
- $2,954
Year Built
- Built in 1914
HOA Fees
- $368 Monthly HOA Fees
Home Design
- Entry on the 1st floor
- Brick Exterior Construction
Interior Spaces
- 4-Story Property
- Family Room
- Living Room
- Dining Room
- Storage
- Laundry Room
- Wood Flooring
Kitchen
- Range
- Microwave
- Freezer
- Dishwasher
Bedrooms and Bathrooms
- 1 Bedroom
- 1 Potential Bedroom
- 1 Full Bathroom
Outdoor Features
- Courtyard
Schools
- Brenneman Elementary School
- Senn High School
Utilities
- No Cooling
- Radiator
- Cable TV Available
Community Details
Overview
- Association fees include heat, water, tv/cable, exterior maintenance, lawn care, scavenger, snow removal
- 38 Units
- Andrea Bodenstein Association, Phone Number (312) 521-5965
- Property managed by Advantage Management
Amenities
- Community Storage Space
Recreation
- Bike Trail
Pet Policy
- Dogs and Cats Allowed
Map
Home Values in the Area
Average Home Value in this Area
Tax History
| Year | Tax Paid | Tax Assessment Tax Assessment Total Assessment is a certain percentage of the fair market value that is determined by local assessors to be the total taxable value of land and additions on the property. | Land | Improvement |
|---|---|---|---|---|
| 2024 | $2,954 | $16,851 | $3,852 | $12,999 |
| 2023 | $2,879 | $14,000 | $3,447 | $10,553 |
| 2022 | $2,879 | $14,000 | $3,447 | $10,553 |
| 2021 | $2,815 | $13,999 | $3,446 | $10,553 |
| 2020 | $2,747 | $12,331 | $2,152 | $10,179 |
| 2019 | $2,731 | $13,591 | $2,152 | $11,439 |
| 2018 | $2,685 | $13,591 | $2,152 | $11,439 |
| 2017 | $2,705 | $12,566 | $1,893 | $10,673 |
| 2016 | $2,630 | $13,129 | $1,893 | $11,236 |
| 2015 | $2,406 | $13,129 | $1,893 | $11,236 |
| 2014 | $2,126 | $11,461 | $1,463 | $9,998 |
| 2013 | $2,084 | $11,461 | $1,463 | $9,998 |
Property History
| Date | Event | Price | List to Sale | Price per Sq Ft | Prior Sale |
|---|---|---|---|---|---|
| 09/09/2025 09/09/25 | For Sale | $249,000 | +154.1% | -- | |
| 06/26/2012 06/26/12 | Sold | $98,000 | -14.7% | $123 / Sq Ft | View Prior Sale |
| 06/09/2012 06/09/12 | Pending | -- | -- | -- | |
| 03/29/2012 03/29/12 | Price Changed | $114,900 | -8.7% | $144 / Sq Ft | |
| 02/17/2012 02/17/12 | For Sale | $125,900 | -- | $157 / Sq Ft |
Purchase History
| Date | Type | Sale Price | Title Company |
|---|---|---|---|
| Legal Action Court Order | $70,000 | None Available | |
| Warranty Deed | $212,500 | Git | |
| Warranty Deed | $212,500 | Git | |
| Warranty Deed | $136,000 | Prairie Title |
Mortgage History
| Date | Status | Loan Amount | Loan Type |
|---|---|---|---|
| Previous Owner | $159,375 | Unknown | |
| Previous Owner | $131,800 | No Value Available |
Source: Midwest Real Estate Data (MRED)
MLS Number: 12467247
APN: 14-21-100-020-1011
- 718 W Sheridan Rd Unit 3S
- 3900 N Pine Grove Ave Unit 405
- 3900 N Pine Grove Ave Unit 910
- 3900 N Pine Grove Ave Unit 409
- 3930 N Pine Grove Ave Unit 1002
- 3930 N Pine Grove Ave Unit 2308
- 3930 N Pine Grove Ave Unit 805
- 3930 N Pine Grove Ave Unit 1606
- 3930 N Pine Grove Ave Unit 1109
- 3930 N Pine Grove Ave Unit 607
- 3930 N Pine Grove Ave Unit 2313
- 3930 N Pine Grove Ave Unit 2205
- 3930 N Pine Grove Ave Unit 2010
- 3930 N Pine Grove Ave Unit 3009
- 655 W Irving Park Rd Unit 1911
- 655 W Irving Park Rd Unit 1301
- 655 W Irving Park Rd Unit B-54
- 655 W Irving Park Rd Unit 4711
- 655 W Irving Park Rd Unit 1808
- 655 W Irving Park Rd Unit 5104
- 3927 N Clarendon Ave Unit 1R
- 3933 N Clarendon Ave Unit 507
- 3933 N Clarendon Ave Unit 107
- 3900 N Pine Grove Ave Unit 308
- 3900 N Pine Grove Ave Unit 802
- 3914 N Broadway St
- 3914 N Broadway St
- 3914 N Broadway St
- 3845 N Broadway St
- 3845 N Broadway St
- 3845 N Broadway St
- 3914 N Pine Grove Ave Unit 3W
- 750 W Sheridan Rd Unit 1013
- 3921 N Pine Grove Ave Unit 3914-3W
- 3921 N Pine Grove Ave Unit 3W
- 3915 N Pine Grove Ave Unit 3W
- 3917 N Pine Grove Ave Unit 3W
- 3930 N Pine Grove Ave Unit 1409
- 3833 N Broadway St Unit 409
- 3833 N Broadway St Unit 720
