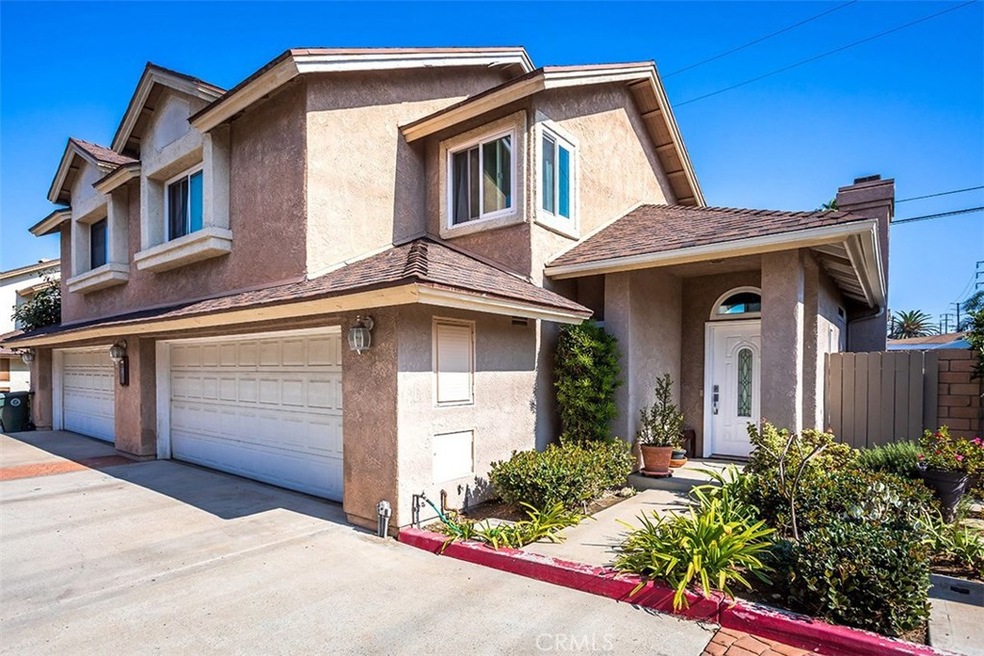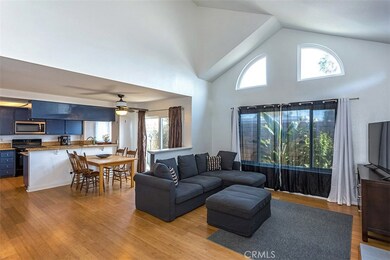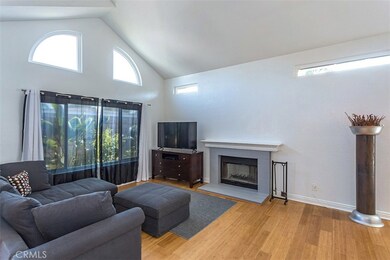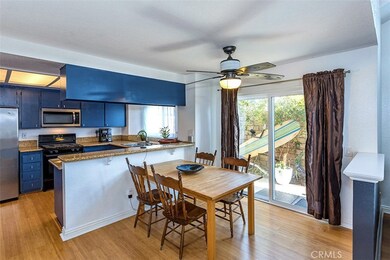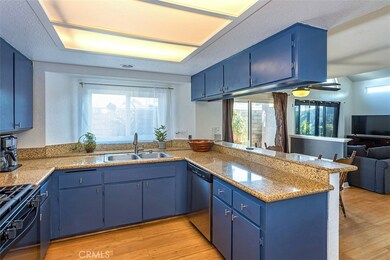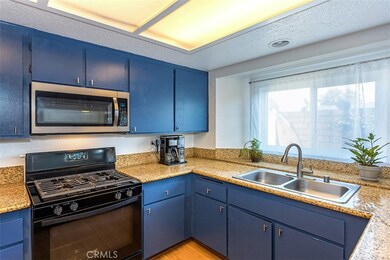
726 W Wilson St Unit A Costa Mesa, CA 92627
Westside Costa Mesa NeighborhoodHighlights
- Spa
- Gated Community
- Traditional Architecture
- Ocean Side of Freeway
- Open Floorplan
- Cathedral Ceiling
About This Home
As of December 2020Situated in the gated community of Wilson Villas, this 3 bedroom, 2 bath, 1,293 sq. ft. condo features vaulted ceilings, bamboo floors throughout the downstairs, and dual pane windows. Relax with friends in front of the cozy fireplace situated in the spacious living room. The large kitchen boasts granite counters, stainless steel sink, and tons of counter space and storage options. The downstairs and secondary bathroom has been remodeled with gorgeous wood cabinets, granite countertops, custom mirrors, and light fixtures. Luxurious Berber carpet invites you upstairs to the spacious master bedroom with a walk-in closet and a gorgeous remodeled jacuzzi tub/shower. With a new skylight, the upstairs has plenty of natural light. Mirrored closets further enhance the secondary bedrooms. This end unit has a wrap-around yard, attached 2 car garage, and shares only 1 wall with their neighbor. This cute community offers a relaxing pool and spa for your enjoyment. Perfectly situated within close proximity to the 73, shopping and parks and just minutes to the beach. As soon as you walk into this home you'll be proud to call it home!
Last Agent to Sell the Property
First Team Real Estate License #01858560 Listed on: 11/05/2020

Last Buyer's Agent
First Team Real Estate License #01858560 Listed on: 11/05/2020

Property Details
Home Type
- Condominium
Est. Annual Taxes
- $7,628
Year Built
- Built in 1988 | Remodeled
Lot Details
- 1 Common Wall
- Northeast Facing Home
- Block Wall Fence
- Fence is in excellent condition
- Level Lot
- Front Yard Sprinklers
HOA Fees
- $225 Monthly HOA Fees
Parking
- 2 Car Direct Access Garage
- Parking Available
- Single Garage Door
- Garage Door Opener
Home Design
- Traditional Architecture
- Slab Foundation
- Fire Rated Drywall
- Composition Roof
- Stucco
Interior Spaces
- 1,293 Sq Ft Home
- 2-Story Property
- Open Floorplan
- Cathedral Ceiling
- Skylights
- Gas Fireplace
- Double Pane Windows
- Window Screens
- Sliding Doors
- Entrance Foyer
- Family Room with Fireplace
- Family Room Off Kitchen
- Living Room
- Neighborhood Views
Kitchen
- Open to Family Room
- Eat-In Kitchen
- Breakfast Bar
- Gas Oven
- <<microwave>>
- Dishwasher
- Granite Countertops
Flooring
- Bamboo
- Carpet
Bedrooms and Bathrooms
- 3 Bedrooms
- All Upper Level Bedrooms
- Walk-In Closet
- Granite Bathroom Countertops
- Private Water Closet
- <<bathWSpaHydroMassageTubToken>>
- <<tubWithShowerToken>>
- Closet In Bathroom
Laundry
- Laundry Room
- Laundry in Garage
- Washer and Gas Dryer Hookup
Home Security
Outdoor Features
- Spa
- Ocean Side of Freeway
- Patio
- Rain Gutters
- Wrap Around Porch
Location
- Suburban Location
Schools
- Adams Elementary School
- Tewinkle Middle School
- Estancia High School
Utilities
- Central Heating and Cooling System
- Electricity on Bond
- 220 Volts in Garage
- Natural Gas Connected
- Cable TV Available
Listing and Financial Details
- Tax Lot 1
- Tax Tract Number 16574
- Assessor Parcel Number 93778040
Community Details
Overview
- 161 Units
- Wilson Villas Association, Phone Number (949) 363-7225
- Api Management HOA
Recreation
- Community Pool
- Community Spa
Security
- Controlled Access
- Gated Community
- Carbon Monoxide Detectors
- Fire and Smoke Detector
Ownership History
Purchase Details
Home Financials for this Owner
Home Financials are based on the most recent Mortgage that was taken out on this home.Purchase Details
Home Financials for this Owner
Home Financials are based on the most recent Mortgage that was taken out on this home.Purchase Details
Home Financials for this Owner
Home Financials are based on the most recent Mortgage that was taken out on this home.Purchase Details
Home Financials for this Owner
Home Financials are based on the most recent Mortgage that was taken out on this home.Purchase Details
Home Financials for this Owner
Home Financials are based on the most recent Mortgage that was taken out on this home.Purchase Details
Purchase Details
Home Financials for this Owner
Home Financials are based on the most recent Mortgage that was taken out on this home.Purchase Details
Home Financials for this Owner
Home Financials are based on the most recent Mortgage that was taken out on this home.Purchase Details
Similar Homes in the area
Home Values in the Area
Average Home Value in this Area
Purchase History
| Date | Type | Sale Price | Title Company |
|---|---|---|---|
| Grant Deed | $590,000 | Lawyers Title | |
| Grant Deed | $475,000 | None Available | |
| Grant Deed | $350,000 | -- | |
| Interfamily Deed Transfer | -- | Lsi Title Agency | |
| Grant Deed | $316,000 | Lsi Title Agency | |
| Trustee Deed | $262,700 | Servicelink | |
| Grant Deed | $605,000 | First American Title | |
| Grant Deed | $400,000 | First American Title Co | |
| Grant Deed | -- | -- |
Mortgage History
| Date | Status | Loan Amount | Loan Type |
|---|---|---|---|
| Open | $501,500 | New Conventional | |
| Previous Owner | $380,000 | New Conventional | |
| Previous Owner | $284,400 | New Conventional | |
| Previous Owner | $120,600 | Stand Alone Second | |
| Previous Owner | $280,000 | Fannie Mae Freddie Mac |
Property History
| Date | Event | Price | Change | Sq Ft Price |
|---|---|---|---|---|
| 12/31/2020 12/31/20 | Sold | $590,000 | +7.3% | $456 / Sq Ft |
| 11/13/2020 11/13/20 | Pending | -- | -- | -- |
| 11/13/2020 11/13/20 | For Sale | $549,900 | -6.8% | $425 / Sq Ft |
| 11/10/2020 11/10/20 | Off Market | $590,000 | -- | -- |
| 11/10/2020 11/10/20 | For Sale | $549,900 | -6.8% | $425 / Sq Ft |
| 11/09/2020 11/09/20 | Off Market | $590,000 | -- | -- |
| 11/05/2020 11/05/20 | For Sale | $549,900 | +15.8% | $425 / Sq Ft |
| 08/25/2016 08/25/16 | Sold | $475,000 | 0.0% | $367 / Sq Ft |
| 06/20/2016 06/20/16 | For Sale | $475,000 | 0.0% | $367 / Sq Ft |
| 06/19/2016 06/19/16 | Pending | -- | -- | -- |
| 06/15/2016 06/15/16 | For Sale | $475,000 | 0.0% | $367 / Sq Ft |
| 04/01/2015 04/01/15 | Rented | $2,500 | 0.0% | -- |
| 04/01/2015 04/01/15 | For Rent | $2,500 | 0.0% | -- |
| 05/02/2012 05/02/12 | Sold | $350,000 | -2.2% | $250 / Sq Ft |
| 03/03/2012 03/03/12 | Pending | -- | -- | -- |
| 02/23/2012 02/23/12 | For Sale | $358,000 | -- | $256 / Sq Ft |
Tax History Compared to Growth
Tax History
| Year | Tax Paid | Tax Assessment Tax Assessment Total Assessment is a certain percentage of the fair market value that is determined by local assessors to be the total taxable value of land and additions on the property. | Land | Improvement |
|---|---|---|---|---|
| 2024 | $7,628 | $626,112 | $471,936 | $154,176 |
| 2023 | $7,374 | $613,836 | $462,683 | $151,153 |
| 2022 | $7,127 | $601,800 | $453,610 | $148,190 |
| 2021 | $6,917 | $590,000 | $444,715 | $145,285 |
| 2020 | $5,922 | $504,073 | $360,553 | $143,520 |
| 2019 | $5,795 | $494,190 | $353,484 | $140,706 |
| 2018 | $5,678 | $484,500 | $346,552 | $137,948 |
| 2017 | $5,583 | $475,000 | $339,756 | $135,244 |
| 2016 | $4,548 | $371,363 | $231,681 | $139,682 |
| 2015 | $4,504 | $365,785 | $228,201 | $137,584 |
| 2014 | $4,405 | $358,620 | $223,731 | $134,889 |
Agents Affiliated with this Home
-
Jacqueline Screeton

Seller's Agent in 2020
Jacqueline Screeton
First Team Real Estate
(949) 395-4732
1 in this area
45 Total Sales
-
Larry Tran
L
Seller's Agent in 2016
Larry Tran
Realty Plus
(949) 418-3467
12 Total Sales
-
A
Seller Co-Listing Agent in 2016
Alex David
L T Realty
-
Frank Hutchison
F
Seller's Agent in 2015
Frank Hutchison
Partners Real Estate Group
(949) 344-1860
1 Total Sale
-
Omar Renteros
O
Seller's Agent in 2012
Omar Renteros
C & I Commercial Brokerage
(949) 673-2627
1 Total Sale
-
Edith Reginaldo

Buyer's Agent in 2012
Edith Reginaldo
Diamond Hills Realty
(626) 378-5226
2 Total Sales
Map
Source: California Regional Multiple Listing Service (CRMLS)
MLS Number: OC20231322
APN: 937-780-40
- 726 W Wilson St Unit K
- 653 Joann St
- 2171 Pomona Ave
- 624 W Wilson St Unit A2
- 2108 Raleigh Ave
- 543 W Wilson St Unit 6
- 2191 Harbor Blvd Unit 65
- 2191 Harbor Blvd
- 2028 Wallace Ave Unit C
- 2028 Wallace Ave
- 516 Caleigh Ln
- 536 Caleigh Ln
- 2018 Anaheim Ave
- 1008 Nancy Ln Unit 1008
- 2064 Republic Ave
- 409 Bryson Springs
- 2168 Biscayne Springs
- 1036 Sea Breeze Dr Unit 4
- 400 Brighton Springs
- 404 Brighton Springs
