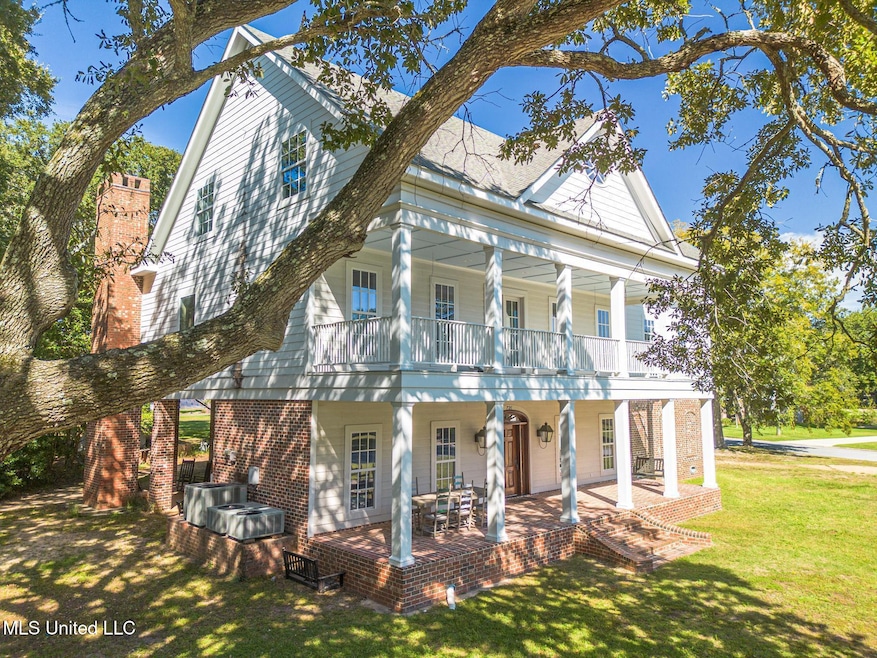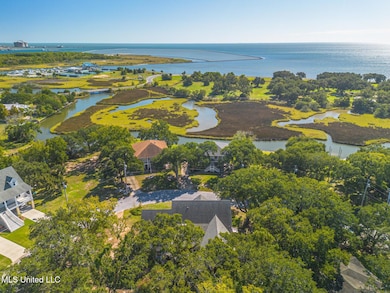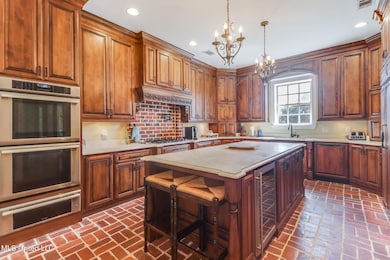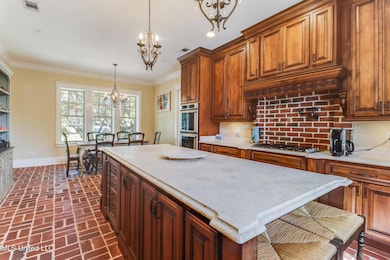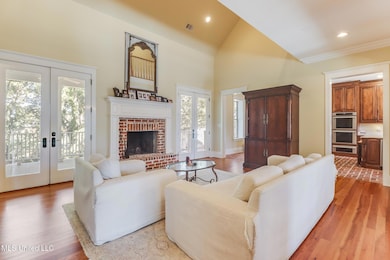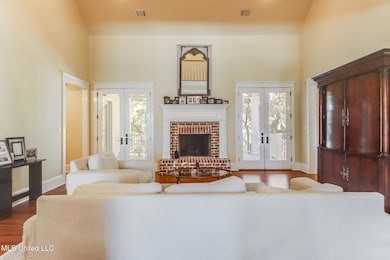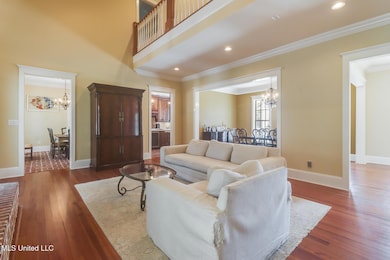726 Wiggins Cir Pascagoula, MS 39581
Estimated payment $4,384/month
Highlights
- On Golf Course
- Property is near a beach
- Corner Lot
- Cherokee Elementary School Rated A-
- Built-In Refrigerator
- High Ceiling
About This Home
Just blocks from the beach, country club, yacht club, and boat launch, this exceptional 5-bedroom, 5.5-bath home offers refined coastal living with luxury details throughout. Inside you'll find three fireplaces, a formal sitting room, formal dining room, living room, and a den with a wet bar. The expansive eat-in kitchen is designed for both function and entertaining, featuring a massive center island, gas stove with pot filler, double ovens, Sub-Zero refrigerator, ice maker, large pantry, and custom cabinetry throughout. Hardwood floors, crown molding, and elegant finishes flow seamlessly across the home. Three bedrooms feature en suite baths, and four include custom walk-in closets. The primary suite offers a spa-like bath with Jacuzzi tub and walk-in shower. The ground floor provides flexible living space with elevator access to all three levels. Built with the Go-Bolt foundation system, the home offers a continuous tie-down from roof to foundation for superior hurricane resistance. Outdoor living shines with a large porch, outdoor grill, and fireplace—perfect for gathering year-round.
Listing Agent
Century 21 J. Carter & Company License #S56859 Listed on: 10/02/2025

Home Details
Home Type
- Single Family
Est. Annual Taxes
- $5,175
Year Built
- Built in 2012
Lot Details
- 0.51 Acre Lot
- On Golf Course
- Corner Lot
Parking
- 2 Car Garage
- Side Facing Garage
- Driveway
Home Design
- Brick Exterior Construction
- Combination Foundation
- Architectural Shingle Roof
- Cement Siding
Interior Spaces
- 6,167 Sq Ft Home
- 3-Story Property
- Built-In Features
- Bookcases
- Crown Molding
- High Ceiling
- Wood Burning Fireplace
- Gas Fireplace
- Living Room with Fireplace
Kitchen
- Walk-In Pantry
- Double Oven
- Built-In Gas Range
- Built-In Refrigerator
- Ice Maker
- Kitchen Island
- Stone Countertops
- Built-In or Custom Kitchen Cabinets
- Pot Filler
Bedrooms and Bathrooms
- 5 Bedrooms
- Soaking Tub
Outdoor Features
- Property is near a beach
- Balcony
- Fire Pit
- Outdoor Grill
Utilities
- Cooling System Powered By Gas
- Central Heating and Cooling System
- Natural Gas Connected
Listing and Financial Details
- Assessor Parcel Number 4-21-40-024.000
Community Details
Overview
- No Home Owners Association
- Wiggins Bayou Subdivision
Amenities
- Elevator
Map
Home Values in the Area
Average Home Value in this Area
Tax History
| Year | Tax Paid | Tax Assessment Tax Assessment Total Assessment is a certain percentage of the fair market value that is determined by local assessors to be the total taxable value of land and additions on the property. | Land | Improvement |
|---|---|---|---|---|
| 2024 | $5,175 | $49,565 | $1,285 | $48,280 |
| 2023 | $5,175 | $49,565 | $1,285 | $48,280 |
| 2022 | $5,126 | $36,762 | $0 | $0 |
| 2021 | $5,126 | $36,762 | $36,762 | $0 |
| 2020 | $4,594 | $36,762 | $1,285 | $35,477 |
| 2019 | $4,632 | $36,762 | $1,285 | $35,477 |
| 2018 | $4,691 | $36,762 | $1,285 | $35,477 |
| 2017 | $4,076 | $36,762 | $1,285 | $35,477 |
| 2016 | $4,076 | $36,762 | $1,285 | $35,477 |
| 2015 | $4,460 | $341,730 | $12,850 | $328,880 |
| 2014 | $4,688 | $35,556 | $1,285 | $34,271 |
| 2013 | $4,610 | $35,756 | $1,549 | $34,207 |
Property History
| Date | Event | Price | List to Sale | Price per Sq Ft |
|---|---|---|---|---|
| 10/02/2025 10/02/25 | For Sale | $750,000 | -- | $122 / Sq Ft |
Source: MLS United
MLS Number: 4127421
APN: 4-21-40-024.000
- 708 Wiggins Cir
- 703 Wiggins Cir
- 711 Martin St
- 702 Martin St
- 702 Saint Mary St
- 1040 Del Norte Cir
- 706 St Mary
- 1008 Swordfish St
- 3703 Burroughs Ave
- 4307 Washington Ave
- 712 Eastwood St
- 1010 Boxwood St
- 1301 Abbeyville St
- 3007 Beach Blvd
- 1202 Heidenheim Dr
- 3534 Bramblewood Cir
- 4409 Shadow Wood Cir
- 1406 22nd St
- 4510 Washington Ave
- 903 Westwood St
- 903 Westwood St
- 1404 Bel Air St
- 4309 Scovel Ave
- 2816 Eden St
- 4309 Scovel Ave Unit 20
- 2014 11th St
- 3000 Brazil St
- 2303 12th St
- 3006 Meteor St
- 4508 Lanier Ave Unit 3B
- 3015 Eden St
- 2207 Kingsberry Ave
- 3201 Eden St
- 2712 Bartlett Ave
- 3416 Chicot St
- 4315 Orchard Ave
- 3306 Whitmore St
- 1334 Pascagoula St
- 5101 Orchard Rd
- 5101 Orchard Ave
