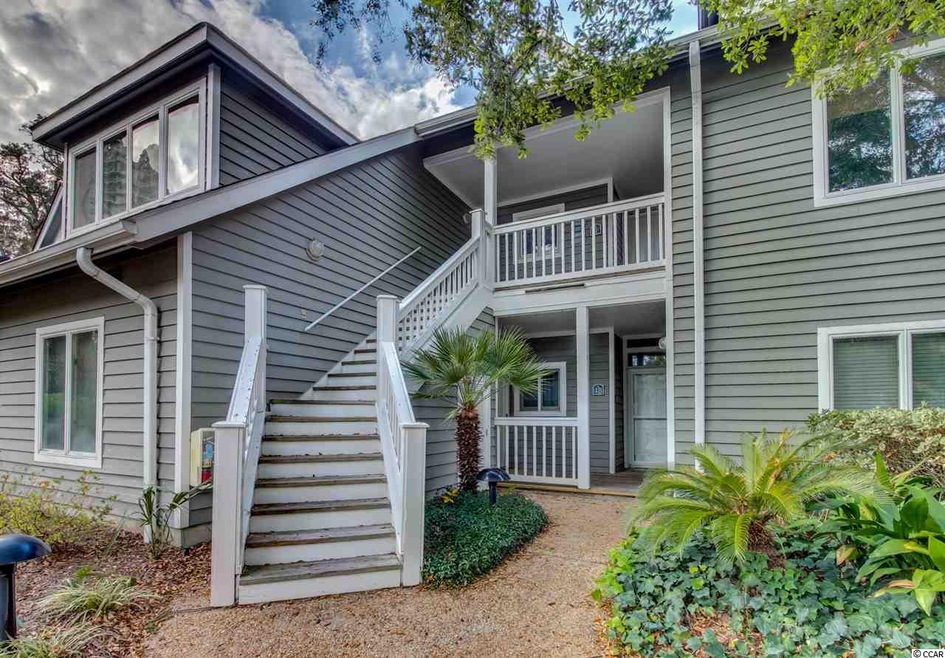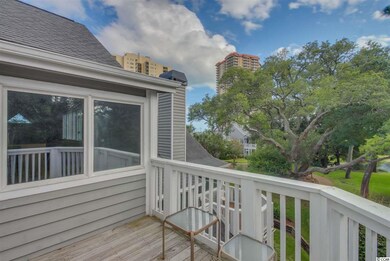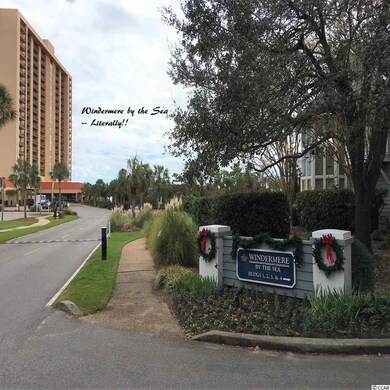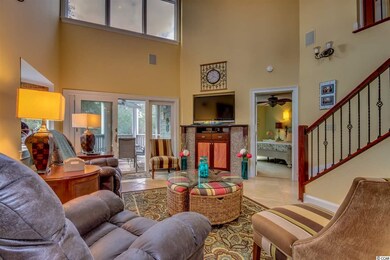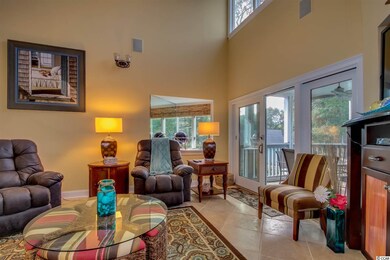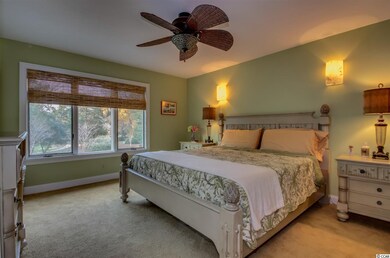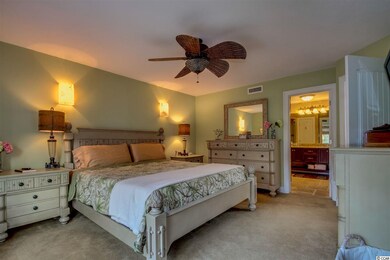
726 Windermere By the Sea Cir Unit 4-E Myrtle Beach, SC 29572
Arcadian Shores NeighborhoodHighlights
- Home Theater
- Private Pool
- Gated Community
- Penthouse
- Sitting Area In Primary Bedroom
- Lake View
About This Home
As of May 2022Priced to Sell - Conventional Financing Available! Here it is! The 'Beach House' you've been Dreaming of! Located directly across from the Ocean with peeks of the ocean from the upstairs sundeck and nestled amidst Mature Landscaping, this 2000+ Square Foot Professionally decorated home offers you the space and solitude of a semi-detached residence with the conveniences of HOA managed landscaping/exterior and all the amenities of the Kingston Plantation Resort lifestyle! This home is completely updated and equipped - custom cabinetry, stainless appliances, high-end tile and granite, reconstructed open concept kitchen, gorgeously rich wood banisters with wrought iron railings - too much to list - it's a Must See! Kingston Plantation is a 145-acre community with something for everyone in the family - biking/walking trails, 20+ acres of freshwater lakes, volleyball, tennis, multiple pools, Sport & Health Club, and an unsurpassed half-mile stretch of glorious oceanfront sandy beaches! Turn-key and Ready to Occupy!
Last Agent to Sell the Property
Sea Oats Real Estate License #82995 Listed on: 01/04/2018
Property Details
Home Type
- Condominium
Year Built
- Built in 1995
Lot Details
- End Unit
- Lawn
HOA Fees
- $622 Monthly HOA Fees
Home Design
- Penthouse
- Bi-Level Home
- Wood Siding
- Tile
Interior Spaces
- 1,975 Sq Ft Home
- Wet Bar
- Furnished
- Vaulted Ceiling
- Ceiling Fan
- Skylights
- Window Treatments
- Entrance Foyer
- Open Floorplan
- Home Theater
- Den
- Recreation Room
- Loft
- Bonus Room
- Screened Porch
- Carpet
- Lake Views
- Pull Down Stairs to Attic
Kitchen
- Breakfast Bar
- <<OvenToken>>
- Range<<rangeHoodToken>>
- <<microwave>>
- Freezer
- Dishwasher
- Stainless Steel Appliances
- Solid Surface Countertops
- Disposal
Bedrooms and Bathrooms
- 4 Bedrooms
- Sitting Area In Primary Bedroom
- Primary Bedroom on Main
- Split Bedroom Floorplan
- Linen Closet
- Walk-In Closet
- Bathroom on Main Level
- 3 Full Bathrooms
- Single Vanity
- Dual Vanity Sinks in Primary Bathroom
- Soaking Tub and Shower Combination in Primary Bathroom
- Garden Bath
Laundry
- Laundry Room
- Washer and Dryer
Outdoor Features
- Private Pool
- Balcony
- Deck
Schools
- Myrtle Beach Elementary School
- Myrtle Beach Middle School
- North Myrtle Beach High School
Utilities
- Central Heating and Cooling System
- Underground Utilities
- Water Heater
- High Speed Internet
- Phone Available
- Cable TV Available
Community Details
Overview
- Association fees include electric common, water and sewer, trash pickup, pool service, landscape/lawn, insurance, manager, security, legal and accounting, master antenna/cable TV, common maint/repair
- Low-Rise Condominium
- The community has rules related to allowable golf cart usage in the community
Amenities
- Door to Door Trash Pickup
- Recycling
Recreation
- Tennis Courts
- Community Indoor Pool
Pet Policy
- Only Owners Allowed Pets
Additional Features
- Security
- Gated Community
Ownership History
Purchase Details
Home Financials for this Owner
Home Financials are based on the most recent Mortgage that was taken out on this home.Purchase Details
Home Financials for this Owner
Home Financials are based on the most recent Mortgage that was taken out on this home.Purchase Details
Home Financials for this Owner
Home Financials are based on the most recent Mortgage that was taken out on this home.Purchase Details
Home Financials for this Owner
Home Financials are based on the most recent Mortgage that was taken out on this home.Purchase Details
Similar Homes in Myrtle Beach, SC
Home Values in the Area
Average Home Value in this Area
Purchase History
| Date | Type | Sale Price | Title Company |
|---|---|---|---|
| Warranty Deed | $675,000 | -- | |
| Warranty Deed | $480,000 | -- | |
| Warranty Deed | $390,000 | -- | |
| Deed | $475,000 | -- | |
| Deed | $635,000 | -- |
Mortgage History
| Date | Status | Loan Amount | Loan Type |
|---|---|---|---|
| Previous Owner | $432,000 | New Conventional | |
| Previous Owner | $312,000 | New Conventional | |
| Previous Owner | $380,000 | New Conventional | |
| Previous Owner | $390,000 | Unknown | |
| Previous Owner | $45,300 | Credit Line Revolving |
Property History
| Date | Event | Price | Change | Sq Ft Price |
|---|---|---|---|---|
| 05/16/2022 05/16/22 | Sold | $675,000 | 0.0% | $340 / Sq Ft |
| 03/27/2022 03/27/22 | For Sale | $675,000 | +40.6% | $340 / Sq Ft |
| 07/09/2021 07/09/21 | Sold | $480,000 | 0.0% | $242 / Sq Ft |
| 03/24/2021 03/24/21 | For Sale | $480,000 | +23.1% | $242 / Sq Ft |
| 02/28/2018 02/28/18 | Sold | $390,000 | -2.5% | $197 / Sq Ft |
| 01/04/2018 01/04/18 | For Sale | $399,900 | -- | $202 / Sq Ft |
Tax History Compared to Growth
Tax History
| Year | Tax Paid | Tax Assessment Tax Assessment Total Assessment is a certain percentage of the fair market value that is determined by local assessors to be the total taxable value of land and additions on the property. | Land | Improvement |
|---|---|---|---|---|
| 2024 | -- | $43,050 | $0 | $43,050 |
| 2023 | $8,768 | $43,050 | $0 | $43,050 |
| 2021 | $6,088 | $43,050 | $0 | $43,050 |
| 2020 | $5,090 | $43,050 | $0 | $43,050 |
| 2019 | $5,090 | $43,050 | $0 | $43,050 |
| 2018 | $0 | $48,825 | $0 | $48,825 |
| 2017 | $5,964 | $27,900 | $0 | $27,900 |
| 2016 | -- | $27,900 | $0 | $27,900 |
| 2015 | $5,262 | $43,050 | $0 | $43,050 |
| 2014 | $5,085 | $24,600 | $0 | $24,600 |
Agents Affiliated with this Home
-
Chasitie Borders

Seller's Agent in 2022
Chasitie Borders
INNOVATE Real Estate
(843) 267-7564
4 in this area
63 Total Sales
-
Dervilla Bucci

Buyer's Agent in 2022
Dervilla Bucci
RE/MAX
(631) 943-5421
7 in this area
148 Total Sales
-
Gregory Harrelson
G
Seller's Agent in 2021
Gregory Harrelson
Century 21 The Harrelson Group
(843) 903-3550
25 in this area
723 Total Sales
-
Jane Daniel

Seller's Agent in 2018
Jane Daniel
Sea Oats Real Estate
(843) 855-2073
12 in this area
148 Total Sales
-
Terri Hornfeck
T
Buyer's Agent in 2018
Terri Hornfeck
Leonard Call - Kingston
(678) 641-7569
Map
Source: Coastal Carolinas Association of REALTORS®
MLS Number: 1800160
APN: 39300000073
- 8560 Queensway Blvd Unit 706
- 8560 Queensway Blvd Unit 106
- 8560 Queensway Blvd Unit 508
- 8560 Queensway Blvd Unit 1109
- 8560 Queensway Blvd Unit 304
- 8560 Queensway Blvd Unit 301
- 8560 Queensway Blvd Unit 704
- 8560 Queensway Blvd Unit 1206
- 8560 Queensway Blvd Unit 1210
- 8560 Queensway Blvd Unit 104 Brighton
- 234 Westleton Dr Unit 21-C
- 8500 Margate Cir Unit 505
- 8500 Margate Cir Unit 2808
- 8500 Margate Cir Unit 606
- 8500 Margate Cir Unit 209
- 8500 Margate Cir Unit 1104
- 8500 Margate Cir Unit 2704
- 226 Westleton Dr Unit 19-D
- 8500 Margate Cir Unit 2005
- 180 Rothbury Cir Unit 305
