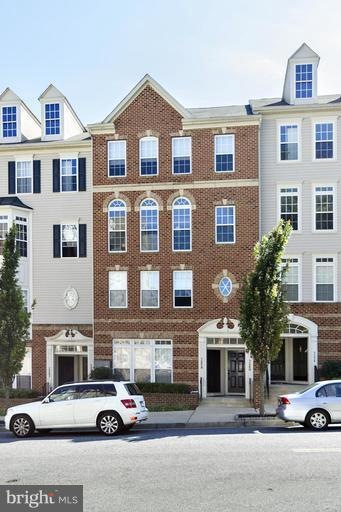
7260 Elkridge Crossing Way Elkridge, MD 21075
Highlights
- Open Floorplan
- Colonial Architecture
- Breakfast Area or Nook
- Elkridge Elementary School Rated A-
- 1 Fireplace
- Family Room Off Kitchen
About This Home
As of May 2022LISTED AND SOLD SIMULTANEOUSLY! SHOWS VERY WELL.
Last Agent to Sell the Property
EXP Realty, LLC License #RSR004104 Listed on: 06/02/2015

Townhouse Details
Home Type
- Townhome
Est. Annual Taxes
- $3,593
Year Built
- Built in 2007
Lot Details
- Two or More Common Walls
HOA Fees
- $170 Monthly HOA Fees
Home Design
- Colonial Architecture
- Brick Front
Interior Spaces
- 2,600 Sq Ft Home
- Property has 3 Levels
- Open Floorplan
- Ceiling Fan
- 1 Fireplace
- Family Room Off Kitchen
- Combination Dining and Living Room
Kitchen
- Breakfast Area or Nook
- Kitchen Island
Bedrooms and Bathrooms
- 3 Bedrooms
- 2.5 Bathrooms
Parking
- Garage
- Basement Garage
- Rear-Facing Garage
- Garage Door Opener
- On-Street Parking
Schools
- Elkridge Elementary School
- Elkridge Landing Middle School
- Howard High School
Utilities
- Forced Air Heating and Cooling System
- Electric Water Heater
Listing and Financial Details
- Tax Lot UN 8
- Assessor Parcel Number 1401314270
- $300 Front Foot Fee per year
Community Details
Overview
- Association fees include common area maintenance, exterior building maintenance, lawn maintenance, insurance, reserve funds, road maintenance, snow removal
- Elkridge Crossin Community
- Elkridge Crossing Subdivision
- The community has rules related to covenants
Amenities
- Common Area
Ownership History
Purchase Details
Home Financials for this Owner
Home Financials are based on the most recent Mortgage that was taken out on this home.Purchase Details
Home Financials for this Owner
Home Financials are based on the most recent Mortgage that was taken out on this home.Purchase Details
Home Financials for this Owner
Home Financials are based on the most recent Mortgage that was taken out on this home.Purchase Details
Home Financials for this Owner
Home Financials are based on the most recent Mortgage that was taken out on this home.Similar Homes in the area
Home Values in the Area
Average Home Value in this Area
Purchase History
| Date | Type | Sale Price | Title Company |
|---|---|---|---|
| Deed | $4,000,000 | New Title Company Name | |
| Deed | $322,500 | Sage Title Group Llc | |
| Deed | $373,792 | -- | |
| Deed | $373,792 | -- |
Mortgage History
| Date | Status | Loan Amount | Loan Type |
|---|---|---|---|
| Open | $392,755 | New Conventional | |
| Previous Owner | $316,658 | FHA | |
| Previous Owner | $330,072 | Stand Alone Refi Refinance Of Original Loan | |
| Previous Owner | $299,000 | Purchase Money Mortgage | |
| Previous Owner | $299,000 | Purchase Money Mortgage |
Property History
| Date | Event | Price | Change | Sq Ft Price |
|---|---|---|---|---|
| 05/31/2022 05/31/22 | Sold | $400,000 | -4.8% | $154 / Sq Ft |
| 04/21/2022 04/21/22 | Pending | -- | -- | -- |
| 04/12/2022 04/12/22 | For Sale | $420,000 | +30.2% | $162 / Sq Ft |
| 06/18/2015 06/18/15 | Sold | $322,500 | 0.0% | $124 / Sq Ft |
| 06/02/2015 06/02/15 | Pending | -- | -- | -- |
| 06/02/2015 06/02/15 | For Sale | $322,500 | -- | $124 / Sq Ft |
Tax History Compared to Growth
Tax History
| Year | Tax Paid | Tax Assessment Tax Assessment Total Assessment is a certain percentage of the fair market value that is determined by local assessors to be the total taxable value of land and additions on the property. | Land | Improvement |
|---|---|---|---|---|
| 2024 | $4,957 | $348,400 | $0 | $0 |
| 2023 | $4,685 | $325,000 | $97,500 | $227,500 |
| 2022 | $4,661 | $323,333 | $0 | $0 |
| 2021 | $4,625 | $321,667 | $0 | $0 |
| 2020 | $4,613 | $320,000 | $90,000 | $230,000 |
| 2019 | $4,614 | $320,000 | $90,000 | $230,000 |
| 2018 | $4,421 | $320,000 | $90,000 | $230,000 |
| 2017 | $4,146 | $320,000 | $0 | $0 |
| 2016 | -- | $300,000 | $0 | $0 |
| 2015 | -- | $280,000 | $0 | $0 |
| 2014 | -- | $260,000 | $0 | $0 |
Agents Affiliated with this Home
-
JoAnn Alexander

Seller's Agent in 2022
JoAnn Alexander
Long & Foster
(443) 878-3905
10 Total Sales
-
Henry Akinyemi

Buyer's Agent in 2022
Henry Akinyemi
Kaysons Realty Group
(301) 613-4540
28 Total Sales
-
Dianne Jensen

Seller's Agent in 2015
Dianne Jensen
EXP Realty, LLC
(443) 745-4680
68 Total Sales
Map
Source: Bright MLS
MLS Number: 1000852765
APN: 01-314270
- 7269 Elkridge Crossing Way
- 7222 Elkridge Crossing Way
- 7230 Darby Downs Unit UTD
- 7223 Darby Downs
- 7211 Darby Downs
- 7209 Barry Ln
- 7136 Daniel John Dr
- 5879 Bonnie View Ln
- 6436 Rockledge Ct
- 7356 Montgomery Rd
- 5813 Judge Dobbin Ct
- 6259 Old Washington Rd
- 6201 Old Washington Rd
- 6435 Green Field Rd Unit 1210
- 6025 Rock Glen Dr Unit UT501
- 6355 Green Field Rd Unit 1611
- 6050 Old Washington Rd
- 6259 Sandpiper Ct
- 6330 Bayberry Ct Unit 813
- 6118 Arrowwood Ct
